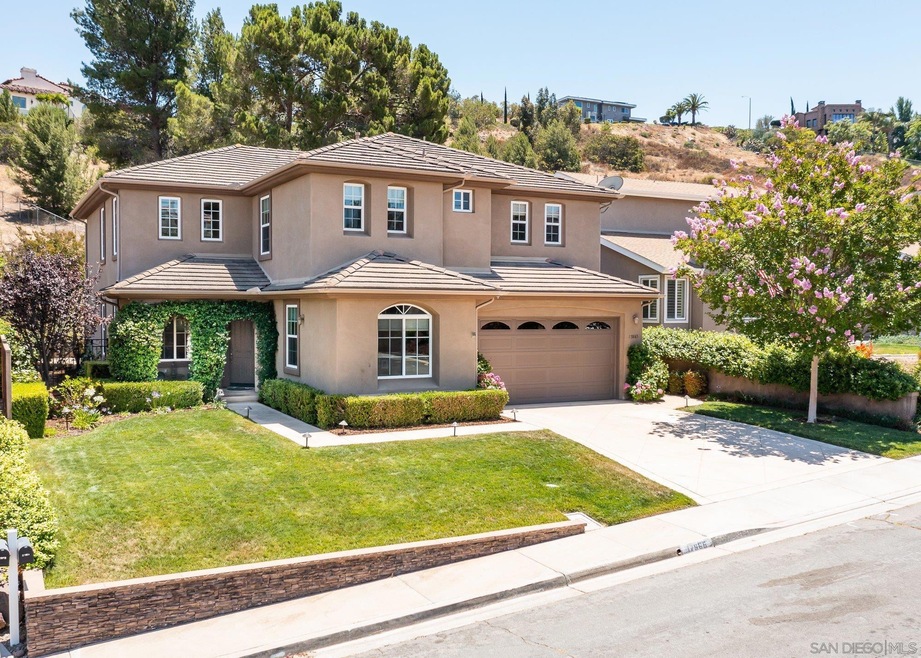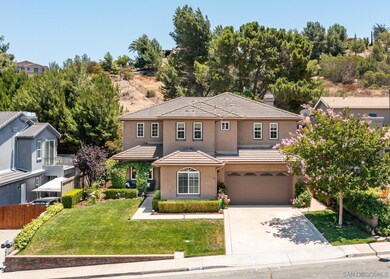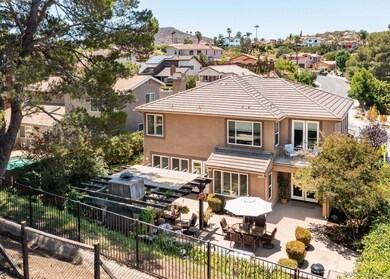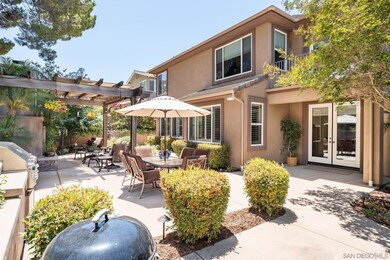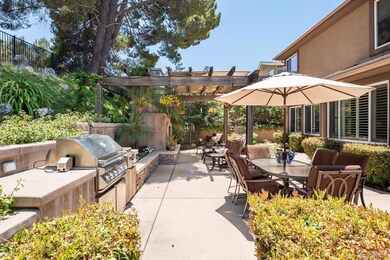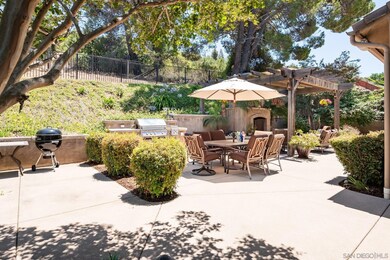
17865 Aguamiel Rd San Diego, CA 92127
Rancho Bernardo NeighborhoodEstimated Value: $1,510,000 - $2,101,000
Highlights
- Family Room with Fireplace
- Retreat
- Community Pool
- Westwood Elementary School Rated A+
- Loft
- Breakfast Area or Nook
About This Home
As of December 2022Range priced $1,500,000 to $1,700,000. Elegant and Spacious Living! Built in 2009, this Northwest facing home has an impressive floor plan featuring soaring ceilings, stately archways, and a Luxurious Primary Suite with secluded balcony. The Gourmet Kitchen is stunning with Brazilian Granite, Travertine & quality stainless appliances. A huge Loft (possible 5th bed) & Utility Room+ a Full Bed/Bath Downstairs! Relax or Entertain in the Private Garden Retreat. A built-in quality BBQ station and pergola covered Fireplace setting allows for an indoor-outdoor lifestyle. Westwood Club: pool, spa, fitness, tennis, gym, ball courts. PUSD, NO Mello Roos! SEE ALL TOURS. This Exquisite home is Stylish and Functional! Smartly designed, and solidly built by Stonefield Development, the spaciousness allows for comfortable living. The unique floor plan created by Pekarek-Crandell, Inc. is rare in Westwood.**A stunning curved wrought iron staircase greets you upon entrance. Notice the wood laminate flooring, upgraded 4” baseboards and plantation shutters. Natural light flows into the living room through upper and lower Energy Efficient windows. The formal dining room with distinctive archway also provides French door access to the rear patio.**Fall in love with the well-appointed, open kitchen. Maple wood cabinetry is showcased by one-and-a-quarter-inch Brazilian Granite countertops. Under-mount cabinetry lighting illuminates the full height stone/tile backsplash design. The bar island prep station is great for entertaining along with double ovens for holiday meals. Culinary lovers will appreciate the five-burner gas cook-top with GE Monogram range hood complete with implement bars and three-speed fans. The lit L-shaped walk-in pantry closet will impress with floor to ceiling shelving and loads of storage space. There is also a separate dining area, and built-in desk station within the kitchen.**Extending to the Family Room, you’ll enjoy a full wet bar offering a lit Wine Refrigerator, and upper glass display cabinetry with lower storage. A wood burning, gas Fireplace adds ambiance w/surround sound speakers. Superior insulation maintains temperature. The downstairs Ensuite Bedroom serves as a private guest room, office or 4th bedroom. A powder room completes the first floor. **Upstairs you’ll arrive at an Expansive Recreation/Play/Exercise/Room, pre-wired for four ceiling speakers. **The Master Suite is generously proportioned and prewired for sound. An alcove space and French doors lead to a private Balcony Deck offering more space. The Ensuite Bathroom boasts dual basin stations, vanity, walk in shower w/ angled seat and handheld massage spray, and a large soaking tub. The sizable walk-in closet will amaze you with multiple shelves, racks and storage space. **Plenty of parking is found within the three-car finished garage. It is well lit with ceiling/wall light fixtures plus pre-wired & switched for future electrical, and a window to the side yard. Tucked into the third bay is a laundry station, upper and lower cabinetry, countertop and utility sink. The garage interior has dual direct entry into the home, one being into a utility storage room where you’ll find a refrigerator complete with water line.**Relax or Entertain in the private garden retreat. A full Twin Eagle BBQ station includes 3 burners, infrared, rotisserie and 2 burner cook-top. A cement pad with 50-amp service is spa-ready. The pergola covered fireplace setting allows for indoor-outdoor lifestyle. Irrigation lines and electrical is connected to the pergola making it a very friendly outdoor sanctuary. Feel the breeze or listen to the trickling water fountain complete with switched electrical. An upper sloping back hill and no homes directly behind add to the privacy. **The Westwood Club, a 13-acre private use recreational facility adds value. Refresh in the large pool with diving boards, toddler pool, spa, lockers, showers and sauna. Special lap swim hours & summer lifeguards
Last Agent to Sell the Property
Coldwell Banker West License #01428288 Listed on: 06/30/2022

Home Details
Home Type
- Single Family
Est. Annual Taxes
- $17,564
Year Built
- Built in 2009
Lot Details
- 8,793 Sq Ft Lot
- Gated Home
- Wrought Iron Fence
- Partially Fenced Property
- Wood Fence
- Block Wall Fence
- Gentle Sloping Lot
Parking
- 3 Car Direct Access Garage
- Front Facing Garage
- Tandem Garage
- Two Garage Doors
- Garage Door Opener
- Driveway
Home Design
- Concrete Roof
- Stucco Exterior
Interior Spaces
- 3,378 Sq Ft Home
- 2-Story Property
- Wood Burning Fireplace
- Gas Fireplace
- Family Room with Fireplace
- 2 Fireplaces
- Great Room
- Living Room
- Formal Dining Room
- Loft
- Bonus Room
- Game Room
- Storage Room
- Fire Sprinkler System
Kitchen
- Breakfast Area or Nook
- Walk-In Pantry
- Double Self-Cleaning Convection Oven
- Electric Oven
- Gas Cooktop
- Range Hood
- Microwave
- Ice Maker
- Water Line To Refrigerator
- Dishwasher
- Disposal
Flooring
- Carpet
- Laminate
- Stone
- Tile
Bedrooms and Bathrooms
- 4 Bedrooms
- Retreat
- Main Floor Bedroom
- Walk-In Closet
Laundry
- Laundry in Garage
- Washer and Gas Dryer Hookup
Eco-Friendly Details
- Sprinklers on Timer
Outdoor Features
- Balcony
- Slab Porch or Patio
- Outdoor Fireplace
- Outdoor Grill
Schools
- Poway Unified School District Elementary And Middle School
- Poway Unified School District High School
Utilities
- Zoned Heating and Cooling
- Vented Exhaust Fan
- Separate Water Meter
- Gas Water Heater
- Satellite Dish
Listing and Financial Details
- Assessor Parcel Number 678-162-35-00
Community Details
Overview
- $43 Other Monthly Fees
- Westwood Club Association, Phone Number (858) 485-6300
Recreation
- Community Pool
Ownership History
Purchase Details
Home Financials for this Owner
Home Financials are based on the most recent Mortgage that was taken out on this home.Purchase Details
Home Financials for this Owner
Home Financials are based on the most recent Mortgage that was taken out on this home.Purchase Details
Home Financials for this Owner
Home Financials are based on the most recent Mortgage that was taken out on this home.Purchase Details
Home Financials for this Owner
Home Financials are based on the most recent Mortgage that was taken out on this home.Purchase Details
Purchase Details
Purchase Details
Similar Homes in San Diego, CA
Home Values in the Area
Average Home Value in this Area
Purchase History
| Date | Buyer | Sale Price | Title Company |
|---|---|---|---|
| Tong Leslie Yung Min | $1,525,000 | Corinthian Title | |
| Lyons Gary | -- | First American Title | |
| Lyons Gary | $231,500 | First American Title | |
| Grismore Mark A | $221,000 | Fidelity National Title | |
| -- | $217,000 | -- | |
| -- | $235,000 | -- | |
| -- | $200,000 | -- |
Mortgage History
| Date | Status | Borrower | Loan Amount |
|---|---|---|---|
| Open | Tong Leslie Yung Min | $511,000 | |
| Previous Owner | Lyons Gary | $134,771 | |
| Previous Owner | Lyons Gary | $241,000 | |
| Previous Owner | Lyons Gary | $185,200 | |
| Previous Owner | Grismore Mark A | $121,000 |
Property History
| Date | Event | Price | Change | Sq Ft Price |
|---|---|---|---|---|
| 12/15/2022 12/15/22 | Sold | $1,525,000 | -10.3% | $451 / Sq Ft |
| 11/10/2022 11/10/22 | Pending | -- | -- | -- |
| 10/27/2022 10/27/22 | Price Changed | $1,700,000 | -4.2% | $503 / Sq Ft |
| 10/03/2022 10/03/22 | Price Changed | $1,775,000 | -4.1% | $525 / Sq Ft |
| 07/10/2022 07/10/22 | Price Changed | $1,850,000 | -14.0% | $548 / Sq Ft |
| 06/30/2022 06/30/22 | For Sale | $2,150,000 | -- | $636 / Sq Ft |
Tax History Compared to Growth
Tax History
| Year | Tax Paid | Tax Assessment Tax Assessment Total Assessment is a certain percentage of the fair market value that is determined by local assessors to be the total taxable value of land and additions on the property. | Land | Improvement |
|---|---|---|---|---|
| 2024 | $17,564 | $1,555,500 | $918,000 | $637,500 |
| 2023 | $17,192 | $1,525,000 | $900,000 | $625,000 |
| 2022 | $6,866 | $604,300 | $160,586 | $443,714 |
| 2021 | $6,777 | $592,452 | $157,438 | $435,014 |
| 2020 | $6,686 | $586,378 | $155,824 | $430,554 |
| 2019 | $6,513 | $574,881 | $152,769 | $422,112 |
| 2018 | $6,330 | $563,610 | $149,774 | $413,836 |
| 2017 | $6,161 | $552,560 | $146,838 | $405,722 |
| 2016 | $6,035 | $541,726 | $143,959 | $397,767 |
| 2015 | $5,946 | $533,590 | $141,797 | $391,793 |
| 2014 | $5,806 | $523,139 | $139,020 | $384,119 |
Agents Affiliated with this Home
-
Marcie Sands

Seller's Agent in 2022
Marcie Sands
Coldwell Banker West
(760) 644-1562
22 in this area
54 Total Sales
-
Ryan Hanninen

Buyer's Agent in 2022
Ryan Hanninen
eXp Realty of California, Inc.
(858) 900-1884
7 in this area
103 Total Sales
-
Arlo Nugent

Buyer Co-Listing Agent in 2022
Arlo Nugent
eXp Realty of California, Inc.
(858) 405-0063
9 in this area
199 Total Sales
Map
Source: San Diego MLS
MLS Number: 220016686
APN: 678-162-35
- 17817 Aguacate Way
- 17837 Creciente Way
- 17924 Cabela Dr
- 18027 Chieftain Ct
- 18197 Valladares Dr
- 17648 Azucar Way
- 18145 Moon Song Ct
- 10717 Matinal Cir
- 10721 Matinal Cir
- 17609 Cabela Dr
- 18129 Chretien Ct
- 17985 Caminito Pinero Unit 190
- 17945 Caminito Pinero Unit 178
- 17915 Caminito Pinero Unit 264
- 17935 Caminito Pinero Unit 273
- 17551 Cabela Dr
- 18037 Saponi Ct
- 11124 Papoose Ct
- 11855 Caminito Ronaldo Unit 108
- 11103 Matinal Cir
- 17865 Aguamiel Rd
- 17857 Aguamiel Rd
- 17873 Aguamiel Rd
- 17849 Aguamiel Rd
- 17881 Aguamiel Rd
- 17841 Aguamiel Rd
- 17889 Aguamiel Rd Unit 14
- 17850 Aguamiel Rd
- 17868 Aguamiel Rd
- 17876 Aguamiel Rd
- 17897 Aguamiel Rd
- 17833 Aguamiel Rd
- 17884 Aguamiel Rd
- 17838 Aguamiel Rd
- 17888 Azucar Way
- 17885 Azucar Way
- 17892 Aguamiel Rd
- 17928 Corazon Place
- 17832 Aguamiel Rd
- 17905 Aguamiel Rd
