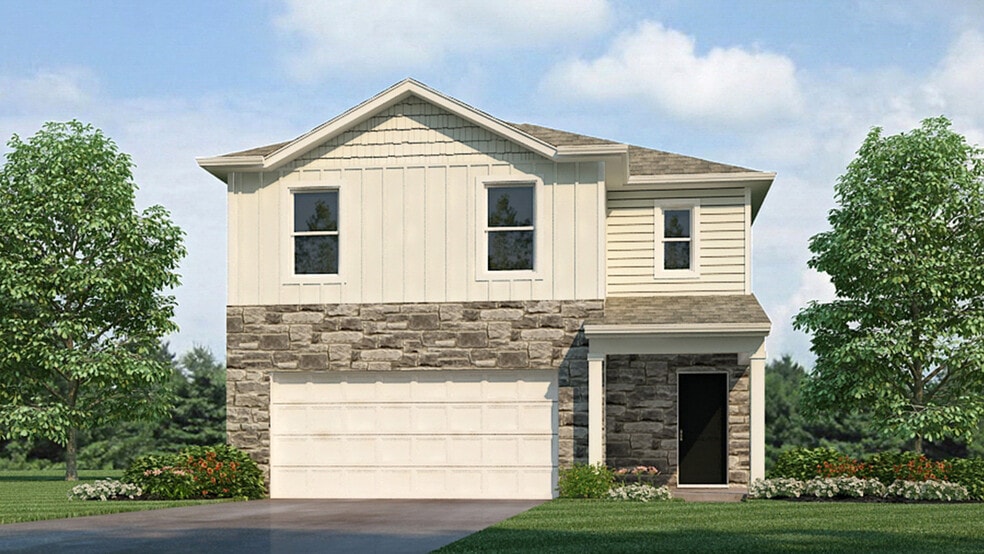
1787 Granger Ln Bluffton, IN 46714
Parlor BluffsEstimated payment $1,765/month
About This Home
Introducing 1787 Granger Lane, in Bluffton, IN. Featuring a private tree line view, this thoughtfully crafted 2 story home combines comfort, style, and functionality! The open-concept main floor features a welcoming living space, perfect for entertaining or cozy family nights. The modern kitchen boasts elkins white cabinets, lyra quartz countertops, stainless steel appliances, and a large walk-in pantry for extra storage. The layout is open to a casual dining area that flows into the living room. Upstairs, you'll find a serene primary suite complete with an oversized ensuite walk-in closet and bath with white marble dual sink vanity and a walk-in shower. Three additional bedrooms provide versatility for guest rooms, offices, or playrooms. The second is rounded out with another full bath with private toilet and tub shower as well as a dual sink vanity. Don't miss your chance to make 1787 Granger Lane yours. Contact us today to schedule a tour and learn more about available options! Photos representative of plan only and may vary as built.
Home Details
Home Type
- Single Family
Parking
- 2 Car Garage
Home Design
- New Construction
Interior Spaces
- 2-Story Property
- Walk-In Pantry
Bedrooms and Bathrooms
- 4 Bedrooms
Community Details
- Property has a Home Owners Association
- Association fees include lawn maintenance
Matterport 3D Tours
Map
Other Move In Ready Homes in Parlor Bluffs
About the Builder
- Parlor Bluffs
- TBD E 200 N
- TBD N Fairway Ln
- 1520 Serenity Trail
- 1521 Serenity Trail
- 1536 Serenity Trail
- 1528 Serenity Trail
- 1544 Serenity Trail
- 1803 S 300 E Unit 7
- 1795 S 300 E Unit 3
- 1799 S 300 E Unit 5
- 1805 S 300 E Unit 8
- 1797 S 300 E Unit 4
- 1801 S 300 E Unit 6
- 1791 S 300 E Unit 1
- TBD E 100 N
- TBD N 100 W Unit 2
- TBD 850 N
- 5798 N 200 W
- TBD N 200 W
Ask me questions while you tour the home.





