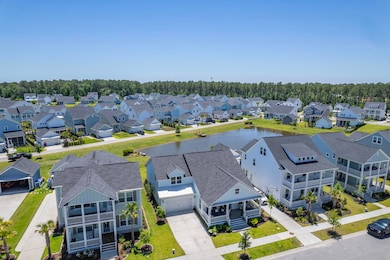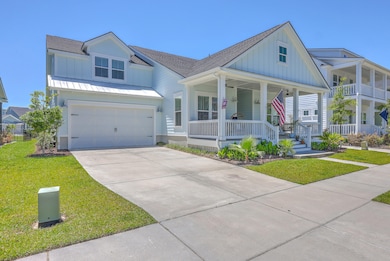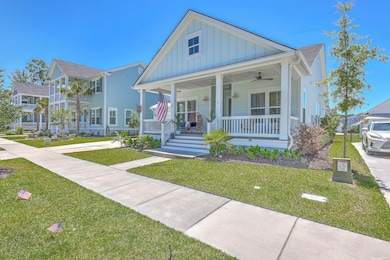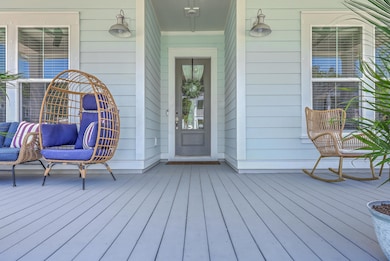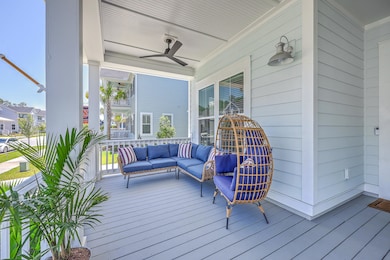
1787 Timmons St Mount Pleasant, SC 29466
Carolina Park NeighborhoodEstimated payment $5,860/month
Highlights
- Spa
- Craftsman Architecture
- Clubhouse
- Carolina Park Elementary Rated A
- Home Energy Rating Service (HERS) Rated Property
- Deck
About This Home
Welcome to this stunning cottage-style retreat nestled on a premium pond-front lot in the highly sought-after community of Carolina Park in Mount Pleasant, South Carolina. With timeless curb appeal, classic Southern charm, and high-end updates throughout, this exquisite four-bedroom, four-bathroom home offers a rare blend of elegance, comfort, and location.From the moment you step into the long, inviting foyer, you'll feel the thoughtful design and elevated finishes that define this home. Soaring ceilings and abundant natural light set a warm, coastal tone throughout the open floor plan. To one side, a beautifully appointed office or flex space features custom built-ins and designer wallpaper, while a spacious, open-concept formal dining room anchors the other side -- ideal forentertaining. At the heart of the home lies a chef's dream kitchen, equipped with a gas cooktop, double ovens, quartz countertops, a stunning oversized island, classic white cabinetry, and a beautifully upgraded custom pantry. The stylish backsplash adds a modern coastal flair, while the open-concept layout flows seamlessly into the living room, where a shiplap-accented fireplace creates a cozy yet sophisticated focal point. Just off the breakfast area, a large screened-in porch invites you to relax and take in serene pond views. Step outside to a custom-built deck featuring a covered area with a built-in hot tub, TV-ready electrical setup, and plenty of room for al fresco dining or lounging under the stars. The backyard is a blank canvas upgraded and ready for your personal touch, perfect for enjoying peaceful Lowcountry evenings.The thoughtfully designed layout includes two spacious front bedrooms, each with its own full bathroom ideal for family or guests. At the rear of the home, the expansive owner's suite boasts a large walk-in closet and a luxurious en suite bath with an oversized walk-in shower and tranquil pond views. Upstairs, the fourth bedroom or bonus suite offers additional privacy and flexibility, complete with a full bath, making it perfect for guests, a home gym, or media room. Additional features include wide plank hardwood floors throughout the main living areas and bedrooms, with the exception of the upstairs suite, adding warmth and continuity to the elegant design.Located in one of Mount Pleasant's most desirable communities, this home offers access to a wide range of world-class amenities, including a resort-style pool, playgrounds, parks, walking and jogging trails, tennis, and a vibrant community center. With shopping, dining, top-rated schools, and the beaches just minutes away, the lifestyle here is second to none. You won't find a better value in Carolina Park for the quality, upgrades, and unbeatable location. Schedule your private tour today and experience the charm and luxury of this remarkable home firsthand.
Open House Schedule
-
Saturday, May 31, 202510:00 am to 2:00 pm5/31/2025 10:00:00 AM +00:005/31/2025 2:00:00 PM +00:00Add to Calendar
-
Sunday, June 01, 20251:00 to 3:00 pm6/1/2025 1:00:00 PM +00:006/1/2025 3:00:00 PM +00:00Add to Calendar
Home Details
Home Type
- Single Family
Est. Annual Taxes
- $2,585
Year Built
- Built in 2021
Lot Details
- 7,405 Sq Ft Lot
- Level Lot
- Irrigation
HOA Fees
- $103 Monthly HOA Fees
Parking
- 2 Car Attached Garage
- Garage Door Opener
Home Design
- Craftsman Architecture
- Traditional Architecture
- Cottage
- Raised Foundation
- Architectural Shingle Roof
Interior Spaces
- 2,651 Sq Ft Home
- 2-Story Property
- Smooth Ceilings
- High Ceiling
- Ceiling Fan
- Gas Log Fireplace
- Window Treatments
- Entrance Foyer
- Family Room with Fireplace
- Formal Dining Room
- Home Office
- Utility Room with Study Area
- Laundry Room
Kitchen
- Eat-In Kitchen
- Gas Cooktop
- Microwave
- Dishwasher
- ENERGY STAR Qualified Appliances
- Kitchen Island
- Disposal
Flooring
- Carpet
- Laminate
- Ceramic Tile
Bedrooms and Bathrooms
- 4 Bedrooms
- Walk-In Closet
- In-Law or Guest Suite
- 4 Full Bathrooms
Eco-Friendly Details
- Home Energy Rating Service (HERS) Rated Property
Outdoor Features
- Spa
- Pond
- Deck
- Screened Patio
- Front Porch
Schools
- Carolina Park Elementary School
- Cario Middle School
- Wando High School
Utilities
- Central Air
- Heating System Uses Natural Gas
- Tankless Water Heater
Community Details
Overview
- Carolina Park Subdivision
Amenities
- Clubhouse
Recreation
- Tennis Courts
- Community Pool
- Park
- Dog Park
- Trails
Map
Home Values in the Area
Average Home Value in this Area
Tax History
| Year | Tax Paid | Tax Assessment Tax Assessment Total Assessment is a certain percentage of the fair market value that is determined by local assessors to be the total taxable value of land and additions on the property. | Land | Improvement |
|---|---|---|---|---|
| 2023 | $2,585 | $26,400 | $0 | $0 |
| 2022 | $9,128 | $39,600 | $0 | $0 |
| 2021 | $2,102 | $6,080 | $0 | $0 |
| 2020 | $2,046 | $9,120 | $0 | $0 |
| 2019 | -- | $0 | $0 | $0 |
Property History
| Date | Event | Price | Change | Sq Ft Price |
|---|---|---|---|---|
| 05/28/2025 05/28/25 | For Sale | $990,000 | +50.1% | $380 / Sq Ft |
| 07/23/2021 07/23/21 | Sold | $659,555 | 0.0% | $255 / Sq Ft |
| 01/02/2021 01/02/21 | Pending | -- | -- | -- |
| 01/02/2021 01/02/21 | For Sale | $659,555 | -- | $255 / Sq Ft |
Purchase History
| Date | Type | Sale Price | Title Company |
|---|---|---|---|
| Special Warranty Deed | $659,555 | None Listed On Document |
Mortgage History
| Date | Status | Loan Amount | Loan Type |
|---|---|---|---|
| Open | $636,915 | No Value Available |
Similar Homes in Mount Pleasant, SC
Source: CHS Regional MLS
MLS Number: 25014681
APN: 596-15-00-397
- 1828 Agate Bay Dr
- 4129 Maidstone Dr
- 1772 Agate Bay Dr
- 4114 Maidstone Dr
- 1740 Agate Bay Dr
- 3751 St Ellens Dr
- 287 Commonwealth Rd
- 314 Commonwealth Rd
- 3656 Spindrift Dr
- 3734 Saint Ellens Dr
- 3547 Holmgren St
- 1617 Bowsprit Ct
- 3913 Maidstone Dr
- 565 Faison Rd Unit 44
- 565 Faison Rd Unit 57
- 565 Faison Rd Unit 55
- 565 Faison Rd Unit 56
- 567 Faison Rd Unit 8
- 567 Faison Rd Unit 7
- 1580 Cranes Nest Rd

