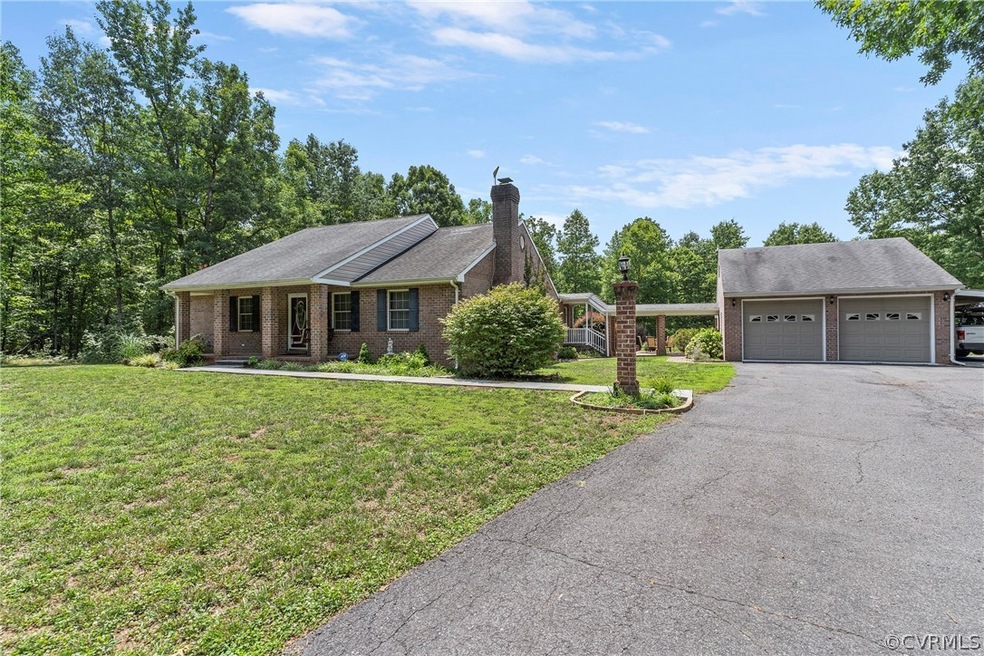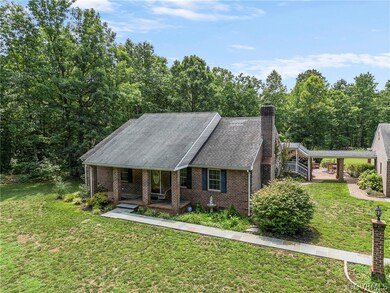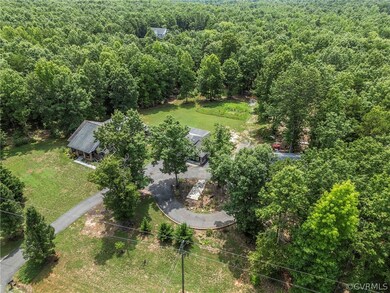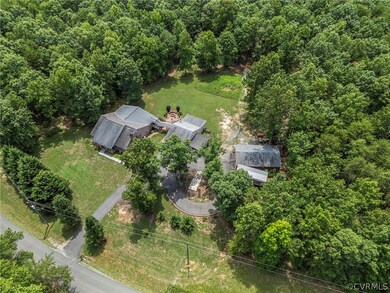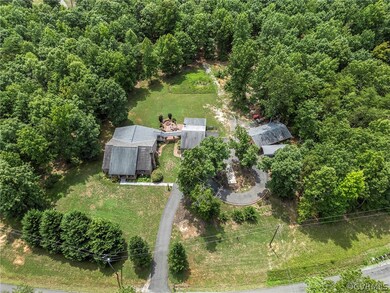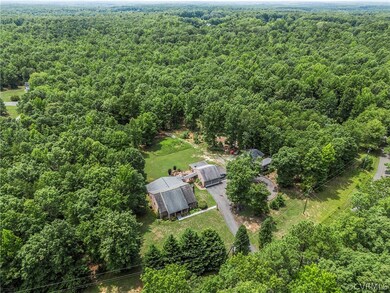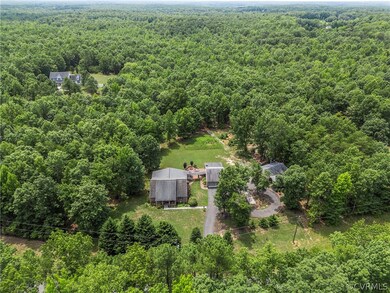
1787 Tisdale Rd Louisa, VA 23093
Highlights
- Wood Flooring
- 4 Car Garage
- Cooling Available
- Moss-Nuckols Elementary School Rated A-
- Front Porch
- Shed
About This Home
As of September 2024This charming 3-bedroom, 2-bath brick ranch home is nestled on a spacious 6.33-acre lot, offering a perfect blend of comfort and tranquility. The property features a large two-car garage with a covered walkway leading to the home, ensuring convenience and protection from the elements.
In addition to the main garage, there is a detached two-car open garage and a tall carport designed to accommodate a large boat or camper, providing ample space for all your vehicles and outdoor equipment.
As you approach the residence, you are greeted by a paved circular driveway, adding to the property's appeal and making for easy access. The outdoor space boasts a beautiful brick patio complete with a built-in fire pit, ideal for entertaining guests or enjoying peaceful evenings under the stars.
Inside, the home showcases a large custom kitchen with an island, perfect for meal preparation and gatherings with loved ones. Throughout most rooms, you will find elegant chair rail detailing, adding a touch of sophistication to the interior.
The primary bedroom offers a spacious retreat, featuring a large additional room that can serve as a nursery, gym, or office, providing versatility to suit your needs. The primary bathroom is a luxurious oasis, boasting a ceramic tile shower and a separate soaking tub, creating a relaxing space to unwind after a long day.
With its thoughtful design, ample amenities, and serene surroundings, this property is sure to offer a comfortable and inviting living experience for its new owners.
Last Agent to Sell the Property
Lloyd's Real Estate LLC License #0225182053 Listed on: 07/28/2024
Last Buyer's Agent
Non-Member Non-Member
Non MLS Member
Home Details
Home Type
- Single Family
Est. Annual Taxes
- $2,942
Year Built
- Built in 2003
Lot Details
- 6.34 Acre Lot
- Zoning described as A1
Parking
- 4 Car Garage
- Off-Street Parking
Home Design
- Brick Exterior Construction
- Composition Roof
Interior Spaces
- 2,114 Sq Ft Home
- 1-Story Property
- Fireplace Features Masonry
- Wood Flooring
- Crawl Space
Kitchen
- Stove
- Microwave
- Dishwasher
Bedrooms and Bathrooms
- 3 Bedrooms
- 2 Full Bathrooms
Outdoor Features
- Shed
- Front Porch
Schools
- Trevilians Elementary School
- Louisa Middle School
- Louisa High School
Utilities
- Cooling Available
- Heat Pump System
- Well
- Water Heater
- Septic Tank
Community Details
- Property has a Home Owners Association
Listing and Financial Details
- Tax Lot 1
- Assessor Parcel Number 39-19-1
Ownership History
Purchase Details
Home Financials for this Owner
Home Financials are based on the most recent Mortgage that was taken out on this home.Purchase Details
Similar Homes in Louisa, VA
Home Values in the Area
Average Home Value in this Area
Purchase History
| Date | Type | Sale Price | Title Company |
|---|---|---|---|
| Deed | $507,500 | Old Republic National Title In | |
| Gift Deed | -- | First American Title |
Mortgage History
| Date | Status | Loan Amount | Loan Type |
|---|---|---|---|
| Open | $406,000 | New Conventional |
Property History
| Date | Event | Price | Change | Sq Ft Price |
|---|---|---|---|---|
| 09/30/2024 09/30/24 | Sold | $507,900 | -2.3% | $240 / Sq Ft |
| 08/06/2024 08/06/24 | Pending | -- | -- | -- |
| 07/29/2024 07/29/24 | For Sale | $519,900 | -- | $246 / Sq Ft |
Tax History Compared to Growth
Tax History
| Year | Tax Paid | Tax Assessment Tax Assessment Total Assessment is a certain percentage of the fair market value that is determined by local assessors to be the total taxable value of land and additions on the property. | Land | Improvement |
|---|---|---|---|---|
| 2024 | $3,277 | $455,100 | $55,800 | $399,300 |
| 2023 | $2,942 | $430,100 | $52,100 | $378,000 |
| 2022 | $2,787 | $387,100 | $49,600 | $337,500 |
| 2021 | $1,344 | $341,800 | $47,100 | $294,700 |
| 2020 | $2,404 | $333,900 | $47,100 | $286,800 |
| 2019 | $2,265 | $314,600 | $47,100 | $267,500 |
| 2018 | $2,233 | $310,100 | $47,100 | $263,000 |
| 2017 | $1,522 | $219,100 | $45,800 | $173,300 |
| 2016 | $1,522 | $211,400 | $45,800 | $165,600 |
| 2015 | $1,459 | $202,600 | $45,800 | $156,800 |
| 2013 | -- | $192,400 | $48,300 | $144,100 |
Agents Affiliated with this Home
-
Sherry Palmer

Seller's Agent in 2024
Sherry Palmer
Lloyd's Real Estate LLC
(540) 872-6460
128 Total Sales
-
N
Buyer's Agent in 2024
Non-Member Non-Member
Non MLS Member
Map
Source: Central Virginia Regional MLS
MLS Number: 2419779
APN: 39-19-1
- 560 Amick Rd Unit Amick B
- 494 Amick Rd Unit Amick A
- 575 Amick Rd Unit Amick C
- Lot 6 Lake Ruth Ann Rd
- Lot 3 Lake Ruth Ann Rd
- 0 Tisdale Rd Unit 2430338
- 0 Amick Rd Unit AW3 663574
- 0 Amick Rd Unit AW2 663563
- lot 124 Byrd Mill Rd
- lot 124 Byrd Mill Rd Unit 124
- 2671 Waldrop Church Rd
- 2888 Waldrop Church Rd
- 115 Bacon Bit Ln
- 0 Martin Village Rd Unit 16B MV 663554
- 0 Martin Village Rd Unit 16C MV 663342
- 45 Bacon Bit Ln
- 188 Byrd Point Ln
- 93 Evergreens Dr
- 23-10-ABC Louisa Rd
- 23-10-ABC Louisa Rd Unit 23-10 A, B, C
