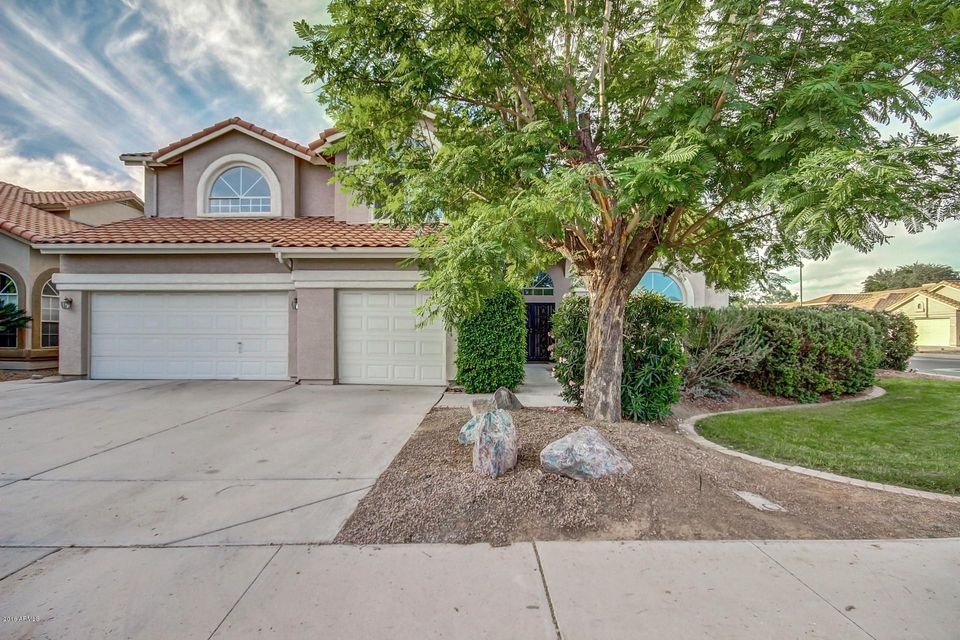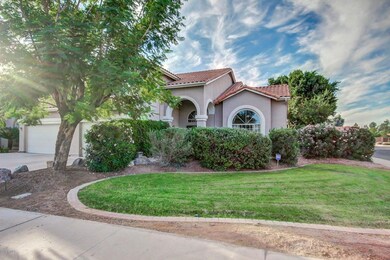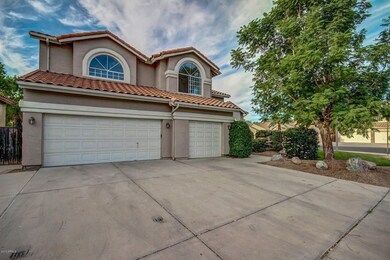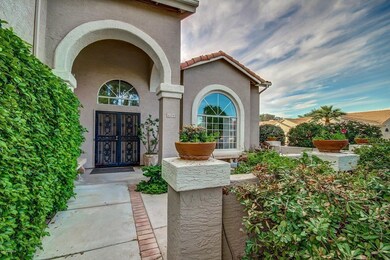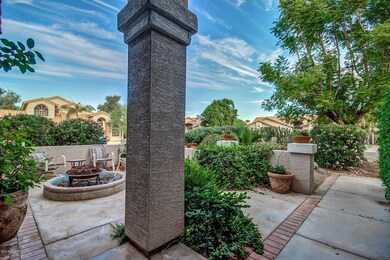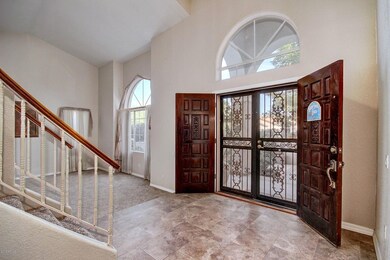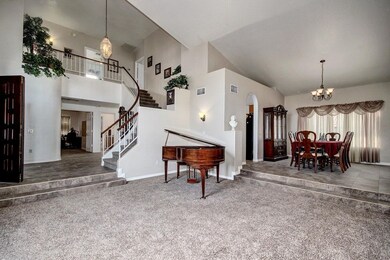
1787 W Oakland St Chandler, AZ 85224
Central Ridge NeighborhoodEstimated Value: $691,000 - $766,000
Highlights
- Private Pool
- Fireplace in Primary Bedroom
- Corner Lot
- Andersen Junior High School Rated A-
- Vaulted Ceiling
- Granite Countertops
About This Home
As of March 2017Seller offering a $5,000 credit for buyer's closing costs!!! Large 5br/3ba/3cg home on corner lot located close to everything! Remodeled/Updated w/gorgeous new tile/carpet, granite c-tops, paint, new baseboards, new lighting, most fixtures replaced & new water heater. The kitchen is large & open with a gorgeous granite island, breakfast bar & nook. The downstairs has a bedroom (or office) & a ¾ bath w-tiled shower. Large formal living room & dining room. The master bedroom is huge & has a fireplace. Master bath is very roomy with large walk-in closet w/organizer. One of the upstairs bedrooms is enormous & would be a great game room! Back yard has a covered patio, pool w/fence, spa & large trees (including citrus). New Kool Deck for pool.Recent appraisal came in at $395k!
Home Details
Home Type
- Single Family
Est. Annual Taxes
- $2,336
Year Built
- Built in 1990
Lot Details
- 8,154 Sq Ft Lot
- Block Wall Fence
- Artificial Turf
- Corner Lot
- Front and Back Yard Sprinklers
- Grass Covered Lot
Parking
- 3 Car Garage
- Garage Door Opener
Home Design
- Wood Frame Construction
- Tile Roof
- Stucco
Interior Spaces
- 3,009 Sq Ft Home
- 2-Story Property
- Vaulted Ceiling
- Family Room with Fireplace
- 2 Fireplaces
Kitchen
- Eat-In Kitchen
- Breakfast Bar
- Built-In Microwave
- Dishwasher
- Kitchen Island
- Granite Countertops
Flooring
- Carpet
- Tile
Bedrooms and Bathrooms
- 5 Bedrooms
- Fireplace in Primary Bedroom
- Walk-In Closet
- Primary Bathroom is a Full Bathroom
- 3 Bathrooms
- Dual Vanity Sinks in Primary Bathroom
- Bathtub With Separate Shower Stall
Laundry
- Laundry in unit
- Washer and Dryer Hookup
Pool
- Private Pool
- Above Ground Spa
Outdoor Features
- Covered patio or porch
Schools
- Erie Elementary School
- John M Andersen Jr High Middle School
- Chandler High School
Utilities
- Refrigerated Cooling System
- Heating Available
Community Details
- Property has a Home Owners Association
- First Service Res. Association, Phone Number (480) 551-4300
- Built by Richmond American
- Southern Meadows 2 Lot 199 210 Tr A H Subdivision
Listing and Financial Details
- Tax Lot 151
- Assessor Parcel Number 302-74-240
Ownership History
Purchase Details
Home Financials for this Owner
Home Financials are based on the most recent Mortgage that was taken out on this home.Purchase Details
Home Financials for this Owner
Home Financials are based on the most recent Mortgage that was taken out on this home.Purchase Details
Similar Homes in Chandler, AZ
Home Values in the Area
Average Home Value in this Area
Purchase History
| Date | Buyer | Sale Price | Title Company |
|---|---|---|---|
| Khorrami Neda Rezaei | -- | Security Title Agency | |
| Khorrami Neda Rezari | $370,000 | Security Title Agency | |
| Baba Rodney S | -- | -- |
Mortgage History
| Date | Status | Borrower | Loan Amount |
|---|---|---|---|
| Open | Khorrami Neda Rezaei | $348,000 | |
| Closed | Khorrami Neda Rezaei | $347,500 | |
| Closed | Khorrami Neda Rezaei | $351,500 | |
| Previous Owner | Baba Rodney S | $242,400 | |
| Previous Owner | Baba Rodney S | $215,000 |
Property History
| Date | Event | Price | Change | Sq Ft Price |
|---|---|---|---|---|
| 03/31/2017 03/31/17 | Sold | $370,000 | -5.0% | $123 / Sq Ft |
| 02/14/2017 02/14/17 | Pending | -- | -- | -- |
| 02/08/2017 02/08/17 | Price Changed | $389,500 | -0.1% | $129 / Sq Ft |
| 01/11/2017 01/11/17 | Price Changed | $389,900 | -1.2% | $130 / Sq Ft |
| 12/01/2016 12/01/16 | Price Changed | $394,500 | -0.1% | $131 / Sq Ft |
| 11/22/2016 11/22/16 | For Sale | $394,900 | 0.0% | $131 / Sq Ft |
| 11/04/2016 11/04/16 | Pending | -- | -- | -- |
| 11/02/2016 11/02/16 | For Sale | $394,900 | -- | $131 / Sq Ft |
Tax History Compared to Growth
Tax History
| Year | Tax Paid | Tax Assessment Tax Assessment Total Assessment is a certain percentage of the fair market value that is determined by local assessors to be the total taxable value of land and additions on the property. | Land | Improvement |
|---|---|---|---|---|
| 2025 | $2,925 | $38,060 | -- | -- |
| 2024 | $2,864 | $36,248 | -- | -- |
| 2023 | $2,864 | $50,910 | $10,180 | $40,730 |
| 2022 | $2,763 | $38,460 | $7,690 | $30,770 |
| 2021 | $2,896 | $35,320 | $7,060 | $28,260 |
| 2020 | $2,883 | $33,470 | $6,690 | $26,780 |
| 2019 | $2,773 | $33,100 | $6,620 | $26,480 |
| 2018 | $2,685 | $32,410 | $6,480 | $25,930 |
| 2017 | $2,502 | $31,500 | $6,300 | $25,200 |
| 2016 | $2,411 | $33,100 | $6,620 | $26,480 |
| 2015 | $2,336 | $27,820 | $5,560 | $22,260 |
Agents Affiliated with this Home
-
Steve Longshore

Seller's Agent in 2017
Steve Longshore
West USA Realty
(480) 628-2885
26 Total Sales
-
Mehrzad Paimany

Buyer's Agent in 2017
Mehrzad Paimany
DPR Realty
(480) 452-9949
1 in this area
68 Total Sales
Map
Source: Arizona Regional Multiple Listing Service (ARMLS)
MLS Number: 5519646
APN: 302-74-240
- 401 N Cholla St
- 2003 W Tyson St
- 333 N Dobson Rd Unit 6
- 1754 W San Tan St
- 333 N Pennington Dr Unit 55
- 333 N Pennington Dr Unit 15
- 700 N Dobson Rd Unit 54
- 1731 W Del Rio St
- 741 N Cholla St
- 1238 W Carla Vista Dr
- 1723 W Mercury Way
- 77 S Dobson Rd Unit 2
- 790 N Meadows Dr
- 1825 W Ray Rd Unit 1119
- 1825 W Ray Rd Unit 1070
- 1825 W Ray Rd Unit 1134
- 1825 W Ray Rd Unit 2132
- 1825 W Ray Rd Unit 2111
- 1825 W Ray Rd Unit 2074
- 1825 W Ray Rd Unit 2092
- 1787 W Oakland St
- 1786 W Carla Vista Dr
- 1776 W Carla Vista Dr
- 1767 W Oakland St
- 490 N Yucca St
- 500 N Yucca St
- 1776 W Oakland St
- 1786 W Oakland St
- 480 N Yucca St
- 510 N Yucca St
- 1766 W Oakland St
- 1762 W Carla Vista Dr
- 1743 W Oakland St
- 1756 W Oakland St
- 470 N Yucca St
- 1777 W Tulsa St
- 1748 W Carla Vista Dr
- 1777 W Carla Vista Dr
- 1787 W Tulsa St
- 1787 W Carla Vista Dr
