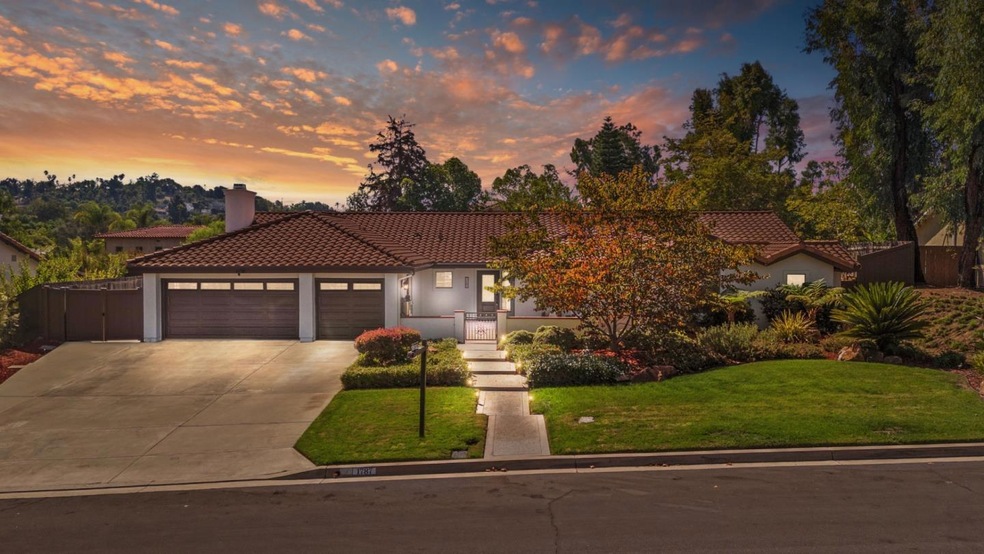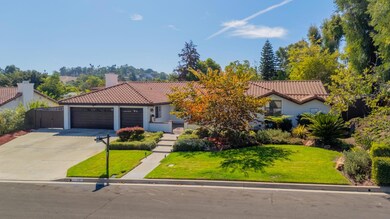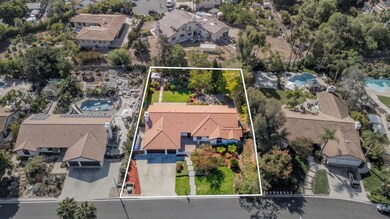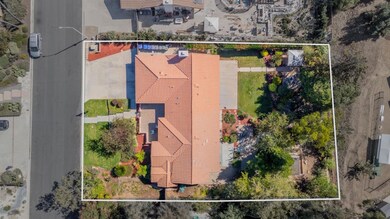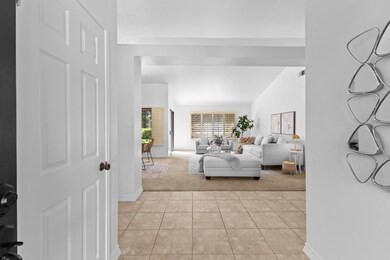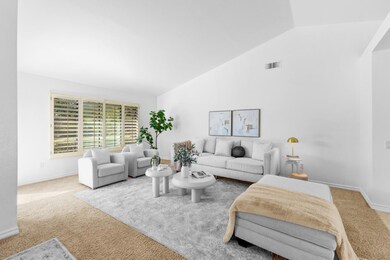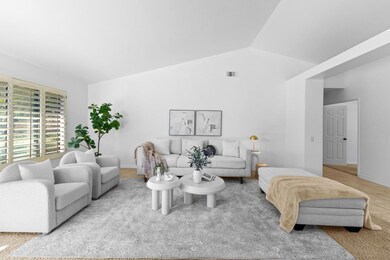
1787 Wolverine Way Vista, CA 92084
Vista Valley NeighborhoodHighlights
- Two Primary Bedrooms
- Mountain View
- Workshop
- Custom Home
- Vaulted Ceiling
- Circular Fireplace
About This Home
As of January 2025*Welcome to one of Vistas BEST cul-de-sac streets, near the amazing Brengle Terrace Park, in the beautiful Foothills of Vista! This gorgeous single-story 2619 sq. ft. home, on a large .38 acre lot has plenty of space for all your needs & desires. This home has a stunning, paved Modern Spanish-Mediterranean style courtyard entrance with a custom iron entry gate. The customized front door, allows extra natural light. Once entering the home, you will delight in the open floor plan, new paint with vaulted ceilings. 2-TWO LARGE sized PRIMARY bedrooms (with en suite bathrooms, and walk-in closets) and 3.5 bathrooms. It has a 3 car garage (the 3rd carport was previously converted to an additional room). Both the front and backyard have INCREDIBLE, MATURE landscaping, professionally designed, along with timed automatic sprinkler systems and the same gardner for nearly 20 years! It is obvious the entire landscaping has been lovingly maintained! In addition, adjacent to the gazebo is an outdoor gas fire pit patio area (possible future outdoor kitchen/bbq with gas line), and another outdoor patio area that has a wood burning firepit.The backyard has many areas to entertain your family and friends. Easily view the Fireworks from the house. NO HOA! Seller will consider concessions in offer!
Last Agent to Sell the Property
TSG Premier Realty License #02158017 Listed on: 10/04/2024
Last Buyer's Agent
RECIP
Out of Area Office License #00000000
Home Details
Home Type
- Single Family
Est. Annual Taxes
- $6,048
Year Built
- Built in 1990
Lot Details
- 0.38 Acre Lot
- North Facing Home
- Sprinklers on Timer
- Back Yard Fenced
- Zoning described as R1
Parking
- 3 Car Garage
- Electric Vehicle Home Charger
- Workshop in Garage
Property Views
- Mountain
- Forest
Home Design
- Custom Home
- Spanish Architecture
- Mediterranean Architecture
- Tile Roof
- Concrete Perimeter Foundation
- Stucco
Interior Spaces
- 2,619 Sq Ft Home
- 1-Story Property
- Vaulted Ceiling
- Ceiling Fan
- Circular Fireplace
- Wood Burning Fireplace
- Garden Windows
- Living Room with Fireplace
- Formal Dining Room
- Workshop
- Laundry Room
Kitchen
- Open to Family Room
- Breakfast Bar
- Gas Oven
- Dishwasher
Flooring
- Carpet
- Tile
Bedrooms and Bathrooms
- 4 Bedrooms
- Double Master Bedroom
- Walk-In Closet
Home Security
- Security Lights
- Monitored
Outdoor Features
- Balcony
- Fire Pit
- Shed
Utilities
- Forced Air Heating and Cooling System
- Cable TV Available
Community Details
- Courtyard
Listing and Financial Details
- Assessor Parcel Number 177-300-03-00
Ownership History
Purchase Details
Home Financials for this Owner
Home Financials are based on the most recent Mortgage that was taken out on this home.Purchase Details
Purchase Details
Similar Homes in the area
Home Values in the Area
Average Home Value in this Area
Purchase History
| Date | Type | Sale Price | Title Company |
|---|---|---|---|
| Grant Deed | $1,310,000 | Fidelity National Title Compan | |
| Grant Deed | $1,310,000 | Fidelity National Title Compan | |
| Interfamily Deed Transfer | -- | None Available | |
| Deed | $230,000 | -- |
Mortgage History
| Date | Status | Loan Amount | Loan Type |
|---|---|---|---|
| Previous Owner | $1,935,000 | Credit Line Revolving | |
| Previous Owner | $520,000 | Unknown | |
| Previous Owner | $100,000 | Credit Line Revolving | |
| Previous Owner | $374,000 | Unknown | |
| Previous Owner | $336,000 | Unknown | |
| Previous Owner | $82,777 | Unknown | |
| Previous Owner | $43,544 | Unknown | |
| Previous Owner | $40,001 | Unknown |
Property History
| Date | Event | Price | Change | Sq Ft Price |
|---|---|---|---|---|
| 01/13/2025 01/13/25 | Sold | $1,310,000 | -1.9% | $500 / Sq Ft |
| 12/03/2024 12/03/24 | Pending | -- | -- | -- |
| 11/29/2024 11/29/24 | Price Changed | $1,335,000 | -0.7% | $510 / Sq Ft |
| 11/23/2024 11/23/24 | Price Changed | $1,345,000 | -0.7% | $514 / Sq Ft |
| 11/23/2024 11/23/24 | For Sale | $1,355,000 | 0.0% | $517 / Sq Ft |
| 11/10/2024 11/10/24 | Pending | -- | -- | -- |
| 11/07/2024 11/07/24 | Price Changed | $1,355,000 | -0.7% | $517 / Sq Ft |
| 10/11/2024 10/11/24 | Price Changed | $1,365,000 | -0.7% | $521 / Sq Ft |
| 10/04/2024 10/04/24 | For Sale | $1,375,000 | +21.7% | $525 / Sq Ft |
| 09/19/2022 09/19/22 | Sold | $1,130,000 | +2.7% | $431 / Sq Ft |
| 08/05/2022 08/05/22 | Pending | -- | -- | -- |
| 07/27/2022 07/27/22 | Price Changed | $1,099,900 | 0.0% | $420 / Sq Ft |
| 07/20/2022 07/20/22 | For Sale | $1,100,000 | 0.0% | $420 / Sq Ft |
| 07/15/2022 07/15/22 | Pending | -- | -- | -- |
| 07/07/2022 07/07/22 | Price Changed | $1,100,000 | -4.3% | $420 / Sq Ft |
| 06/21/2022 06/21/22 | For Sale | $1,149,900 | -- | $439 / Sq Ft |
Tax History Compared to Growth
Tax History
| Year | Tax Paid | Tax Assessment Tax Assessment Total Assessment is a certain percentage of the fair market value that is determined by local assessors to be the total taxable value of land and additions on the property. | Land | Improvement |
|---|---|---|---|---|
| 2025 | $6,048 | $501,689 | $361,719 | $139,970 |
| 2024 | $6,048 | $491,853 | $354,627 | $137,226 |
| 2023 | $5,995 | $482,210 | $347,674 | $134,536 |
| 2022 | $4,688 | $426,537 | $111,692 | $314,845 |
| 2021 | $4,583 | $418,174 | $109,502 | $308,672 |
| 2020 | $4,566 | $413,887 | $108,380 | $305,507 |
| 2019 | $4,498 | $405,772 | $106,255 | $299,517 |
| 2018 | $4,276 | $397,817 | $104,172 | $293,645 |
| 2017 | $4,196 | $390,018 | $102,130 | $287,888 |
| 2016 | $4,095 | $382,372 | $100,128 | $282,244 |
| 2015 | $4,078 | $376,629 | $98,624 | $278,005 |
| 2014 | $3,977 | $369,253 | $96,693 | $272,560 |
Agents Affiliated with this Home
-
Serena Wagner

Seller's Agent in 2025
Serena Wagner
TSG Premier Realty
(831) 346-7177
1 in this area
2 Total Sales
-
R
Buyer's Agent in 2025
RECIP
Out of Area Office
-
Joseph Arendsen

Seller's Agent in 2022
Joseph Arendsen
Compass
(888) 503-3117
2 in this area
136 Total Sales
-
J
Buyer's Agent in 2022
Jeremy Wuertz
Coldwell Banker Realty
Map
Source: MLSListings
MLS Number: ML81971588
APN: 177-300-03
- 829 Warmlands Ave
- 102 Stephanie Ln
- 1220 Dolphin Cir
- 1248 Via Christina
- 1822 Suemark Terrace
- 2037 Catalina Ave
- 1434 Via Christina
- 0 Buena Creek Unit 39 250029341
- 0 Vale Terrace Dr
- 1917 Friendly Dr
- 1349 Bonair Rd
- 1165 Oak Dr
- 2151 Catalina Ave
- 1307 Isabella Way
- 1708 Sunrise Dr
- 1670 Alta Vista Dr
- 0 Oak Dr
- 1097 Delpy View Point
- 1132 Delpy View Point
- 1045 E Vista Way Unit 2
