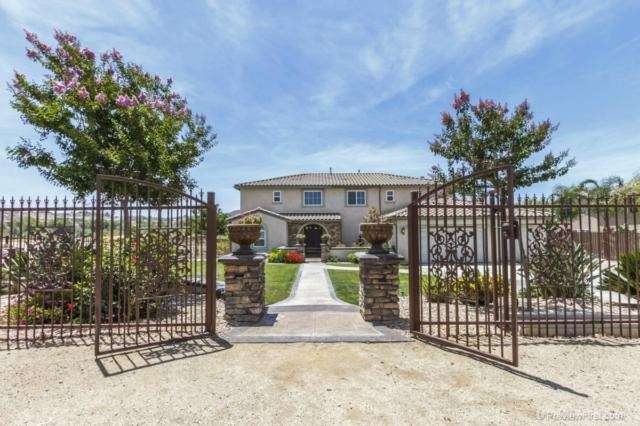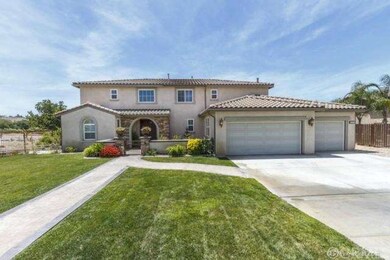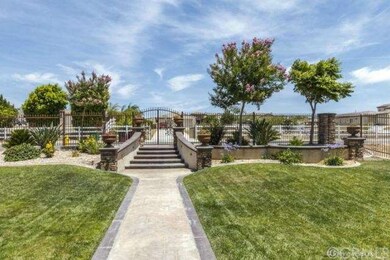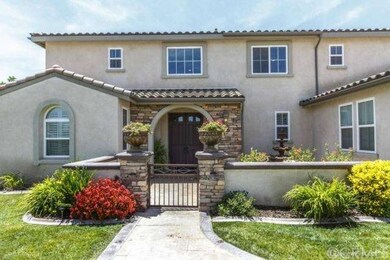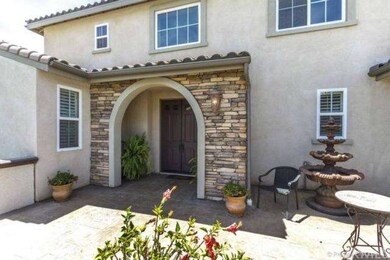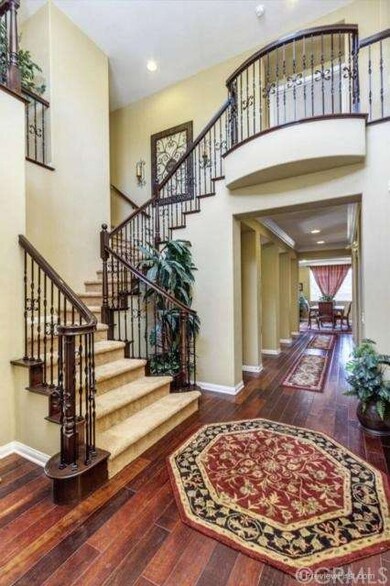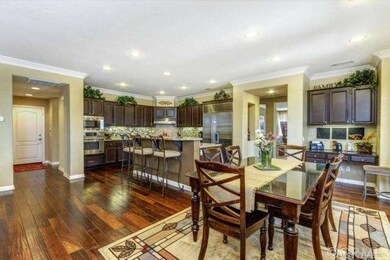
17875 Timberview Dr Riverside, CA 92504
Highlights
- Horse Property
- Horse Property Unimproved
- Pebble Pool Finish
- Frank Augustus Miller Middle School Rated A-
- Home Theater
- Primary Bedroom Suite
About This Home
As of June 2017Simply stunning Bridle Creek executive estate. Situated on a gated 1.74 acre private lot with extensive hardscape. Highly upgraded with amenities that include crown moulding, built-ins, upgraded plumbing fixtures throughout, a designer wrought iron banister, hand-scraped mahogany wood flooring and so much more! The floor-plan is very versatile, and includes a media room, office/loft, as well as a hobby room. There are 4 bedrooms that include a main floor guest suite, as well as 3 bedrooms upstairs. The secondary bedrooms all feature walk-in closets, as well en suite bathrooms. No expense was spared in the gourmet kitchen which has a spacious center island, stainless steel Jenn-Air appliances, granite counters with glass tile backsplash, and expresso cabinets. The romantic master suite features a walkout balcony, his and hers closets, and a large jetted tub. The backyard is the perfect setting for Summer fun with the pebble tech play-pool and spa, built-in barbecue and covered patio. The spacious side yard is a blank canvas, and the perfect setting for a tennis court, toys or stables. This is truly the quintessential executive equestrian property with all the bells and whistles!
Last Agent to Sell the Property
COLDWELL BANKER REALTY License #01096446 Listed on: 09/30/2014

Home Details
Home Type
- Single Family
Est. Annual Taxes
- $11,217
Year Built
- Built in 2006
Lot Details
- 1.74 Acre Lot
- Cul-De-Sac
- Rural Setting
- Wrought Iron Fence
- Block Wall Fence
HOA Fees
- $80 Monthly HOA Fees
Parking
- 3 Car Attached Garage
Property Views
- City Lights
- Hills
Home Design
- Mediterranean Architecture
- Slab Foundation
- Tile Roof
- Stucco
Interior Spaces
- 4,257 Sq Ft Home
- Wet Bar
- Built-In Features
- Crown Molding
- Recessed Lighting
- Double Pane Windows
- Double Door Entry
- French Doors
- Family Room with Fireplace
- Family Room Off Kitchen
- Dining Room
- Home Theater
- Home Office
- Loft
- Laundry Room
Kitchen
- Breakfast Area or Nook
- Open to Family Room
- Breakfast Bar
- Gas Oven
- Six Burner Stove
- Microwave
- Kitchen Island
- Granite Countertops
- Disposal
Flooring
- Wood
- Carpet
- Tile
Bedrooms and Bathrooms
- 4 Bedrooms
- Main Floor Bedroom
- Primary Bedroom Suite
- Walk-In Closet
- Maid or Guest Quarters
Pool
- Pebble Pool Finish
- In Ground Pool
- In Ground Spa
Outdoor Features
- Horse Property
- Balcony
- Covered Patio or Porch
- Outdoor Grill
- Rain Gutters
Horse Facilities and Amenities
- Horse Property Unimproved
Utilities
- Two cooling system units
- Central Heating and Cooling System
- Conventional Septic
Listing and Financial Details
- Tax Lot 51
- Tax Tract Number 29622
- Assessor Parcel Number 273662004
Community Details
Overview
- Bridle Creek Association
Amenities
- Laundry Facilities
Recreation
- Horse Trails
Ownership History
Purchase Details
Purchase Details
Purchase Details
Home Financials for this Owner
Home Financials are based on the most recent Mortgage that was taken out on this home.Purchase Details
Home Financials for this Owner
Home Financials are based on the most recent Mortgage that was taken out on this home.Purchase Details
Home Financials for this Owner
Home Financials are based on the most recent Mortgage that was taken out on this home.Similar Homes in Riverside, CA
Home Values in the Area
Average Home Value in this Area
Purchase History
| Date | Type | Sale Price | Title Company |
|---|---|---|---|
| Grant Deed | -- | None Listed On Document | |
| Grant Deed | -- | None Listed On Document | |
| Grant Deed | $745,000 | First American Title Company | |
| Grant Deed | $675,000 | Ticor Title Company | |
| Grant Deed | $848,500 | Chicago |
Mortgage History
| Date | Status | Loan Amount | Loan Type |
|---|---|---|---|
| Previous Owner | $362,000 | New Conventional | |
| Previous Owner | $453,000 | New Conventional | |
| Previous Owner | $596,000 | Adjustable Rate Mortgage/ARM | |
| Previous Owner | $510,000 | New Conventional | |
| Previous Owner | $494,300 | New Conventional | |
| Previous Owner | $480,200 | New Conventional | |
| Previous Owner | $485,000 | Unknown | |
| Previous Owner | $470,000 | Purchase Money Mortgage |
Property History
| Date | Event | Price | Change | Sq Ft Price |
|---|---|---|---|---|
| 06/01/2017 06/01/17 | Sold | $745,000 | -0.7% | $175 / Sq Ft |
| 04/21/2017 04/21/17 | For Sale | $750,000 | 0.0% | $176 / Sq Ft |
| 03/26/2017 03/26/17 | Pending | -- | -- | -- |
| 03/22/2017 03/22/17 | Price Changed | $750,000 | -2.6% | $176 / Sq Ft |
| 02/21/2017 02/21/17 | For Sale | $770,000 | +14.1% | $181 / Sq Ft |
| 02/03/2015 02/03/15 | Sold | $675,000 | -2.0% | $159 / Sq Ft |
| 12/25/2014 12/25/14 | Pending | -- | -- | -- |
| 11/12/2014 11/12/14 | Price Changed | $689,000 | -1.4% | $162 / Sq Ft |
| 09/30/2014 09/30/14 | For Sale | $699,000 | -- | $164 / Sq Ft |
Tax History Compared to Growth
Tax History
| Year | Tax Paid | Tax Assessment Tax Assessment Total Assessment is a certain percentage of the fair market value that is determined by local assessors to be the total taxable value of land and additions on the property. | Land | Improvement |
|---|---|---|---|---|
| 2025 | $11,217 | $864,630 | $208,902 | $655,728 |
| 2023 | $11,217 | $831,057 | $200,791 | $630,266 |
| 2022 | $10,954 | $814,762 | $196,854 | $617,908 |
| 2021 | $10,787 | $798,788 | $192,995 | $605,793 |
| 2020 | $10,713 | $790,599 | $191,017 | $599,582 |
| 2019 | $10,539 | $775,098 | $187,272 | $587,826 |
| 2018 | $10,361 | $759,900 | $183,600 | $576,300 |
| 2017 | $9,612 | $698,997 | $186,399 | $512,598 |
| 2016 | $9,115 | $685,293 | $182,745 | $502,548 |
| 2015 | $9,113 | $676,000 | $193,000 | $483,000 |
| 2014 | $8,644 | $627,000 | $179,000 | $448,000 |
Agents Affiliated with this Home
-
KEVIN ALLEN

Seller's Agent in 2017
KEVIN ALLEN
KELLER WILLIAMS RIVERSIDE CENT
(951) 315-7001
9 in this area
118 Total Sales
-
D
Seller Co-Listing Agent in 2017
DEBORAH WEIGAND
Deborah Weigand, Broker
-
Lisa Andre

Seller's Agent in 2015
Lisa Andre
COLDWELL BANKER REALTY
(951) 217-2220
2 in this area
65 Total Sales
Map
Source: California Regional Multiple Listing Service (CRMLS)
MLS Number: IV14209677
APN: 273-662-004
- 17824 Log Hill Dr
- 18354 Swallowtail Ln
- 18385 Markham St
- 18662 Oak Park Dr
- 17426 Fairbreeze Ct
- 18320 Avenue C
- 0 Newman Unit IV25095303
- 17234 Gamble Ave
- 18687 Chickory Dr
- 17832 Canyonwood Dr
- 18085 Golden Leaf Ln
- 18750 Markham St
- 17165 Roosevelt St
- 18150 Granite Ave
- 17530 Dry Run Ct
- 18936 Summerleaf Ln
- 18476 Mariposa Ave
- 16718 Catalonia Dr
- 16627 Eagle Peak Rd
- 17289 Mariposa Ave
