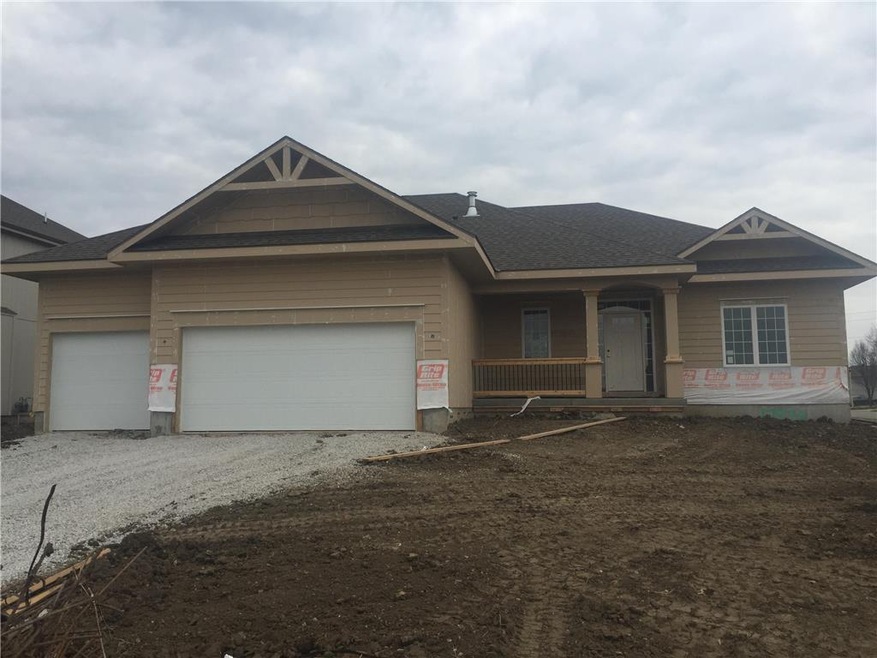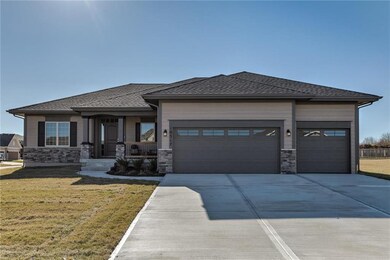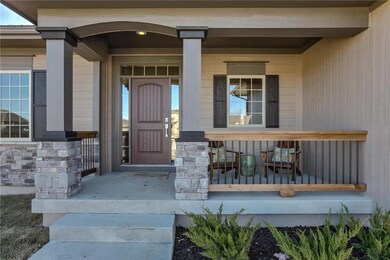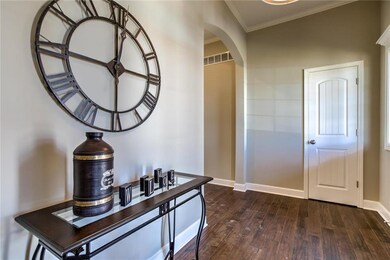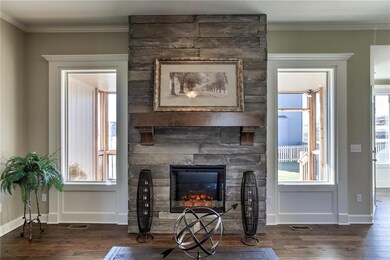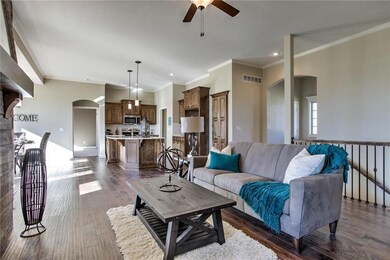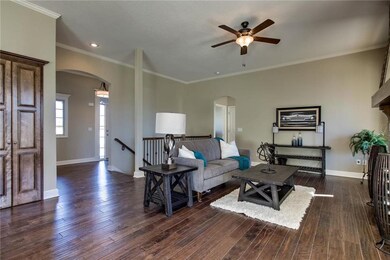
17878 W 164th Terrace Olathe, KS 66062
Estimated Value: $520,996 - $601,000
Highlights
- Custom Closet System
- Clubhouse
- Ranch Style House
- Prairie Creek Elementary School Rated A-
- Vaulted Ceiling
- Wood Flooring
About This Home
As of August 2019The Maplewood by Chris George Homes, LLC, 3BR & 2 BTH Ranch w/ a 3-Car Garage in Stonebridge Meadows. Big corner lot faces south. Welcoming Front Porch, Owner's Suite,includes 10 ft. ceilings, Tub, a Walk-in Shower & Spacious Closet is separated from the 2ndry BR's by an 18'X16' Great Room & Kitchen. The Kitchen has Island Seating for 4, a Walk-in Pantry & Granite Tops. The back of the home has a 19'10" X 9' Covered Patio! The yard has a Sprinkler System. Amenities incl. 4 Pools, 2 Clubhouses (1 is a Gym!), Parks & Playgrounds. Stonebridge is also right next to over 1200 acre Heritage Park! Close to shopping, highways and hospitals in a tranquil residential setting. Photos are of another home. Taxes are estimated.
Last Agent to Sell the Property
Platinum Realty LLC License #SP00233571 Listed on: 08/03/2018

Home Details
Home Type
- Single Family
Est. Annual Taxes
- $5,644
Year Built
- 2018
Lot Details
- 0.26 Acre Lot
- Sprinkler System
HOA Fees
- $46 Monthly HOA Fees
Parking
- 3 Car Garage
- Front Facing Garage
Home Design
- Home Under Construction
- Ranch Style House
- Traditional Architecture
- Composition Roof
- Stone Trim
- Stucco
Interior Spaces
- 1,760 Sq Ft Home
- Vaulted Ceiling
- Ceiling Fan
- Thermal Windows
- Great Room with Fireplace
- Wood Flooring
- Fire and Smoke Detector
- Laundry on main level
Kitchen
- Breakfast Area or Nook
- Electric Oven or Range
- Dishwasher
- Stainless Steel Appliances
- Kitchen Island
- Disposal
Bedrooms and Bathrooms
- 3 Bedrooms
- Custom Closet System
- Walk-In Closet
- 2 Full Bathrooms
Basement
- Stubbed For A Bathroom
- Basement Window Egress
Outdoor Features
- Covered patio or porch
- Playground
Schools
- Prairie Creek Elementary School
- Spring Hill High School
Additional Features
- City Lot
- Central Heating and Cooling System
Listing and Financial Details
- Assessor Parcel Number DP72260000 0069
Community Details
Overview
- Association fees include management
- Stonebridge Meadows Subdivision, Maplewood Floorplan
Amenities
- Clubhouse
- Community Center
- Party Room
Recreation
- Community Pool
- Trails
Ownership History
Purchase Details
Purchase Details
Home Financials for this Owner
Home Financials are based on the most recent Mortgage that was taken out on this home.Purchase Details
Home Financials for this Owner
Home Financials are based on the most recent Mortgage that was taken out on this home.Similar Homes in Olathe, KS
Home Values in the Area
Average Home Value in this Area
Purchase History
| Date | Buyer | Sale Price | Title Company |
|---|---|---|---|
| Kyle J Gillett And Tara T Gillett Trust | -- | None Listed On Document | |
| Gillett Kyle J | -- | Security 1St Title Llc | |
| Chris George Homes Llc | -- | Chicago Title Company Llc |
Mortgage History
| Date | Status | Borrower | Loan Amount |
|---|---|---|---|
| Previous Owner | Gillett Kyle J | $286,468 | |
| Previous Owner | Chris George Homes Llc | $306,000 |
Property History
| Date | Event | Price | Change | Sq Ft Price |
|---|---|---|---|---|
| 08/15/2019 08/15/19 | Sold | -- | -- | -- |
| 06/22/2019 06/22/19 | Pending | -- | -- | -- |
| 02/20/2019 02/20/19 | Price Changed | $379,950 | +1.7% | $216 / Sq Ft |
| 08/03/2018 08/03/18 | For Sale | $373,780 | -- | $212 / Sq Ft |
Tax History Compared to Growth
Tax History
| Year | Tax Paid | Tax Assessment Tax Assessment Total Assessment is a certain percentage of the fair market value that is determined by local assessors to be the total taxable value of land and additions on the property. | Land | Improvement |
|---|---|---|---|---|
| 2024 | $7,394 | $58,167 | $12,826 | $45,341 |
| 2023 | $6,954 | $53,694 | $10,692 | $43,002 |
| 2022 | $6,467 | $49,117 | $10,692 | $38,425 |
| 2021 | $6,467 | $46,069 | $10,692 | $35,377 |
| 2020 | $5,641 | $44,448 | $10,692 | $33,756 |
| 2019 | $4,204 | $33,155 | $7,726 | $25,429 |
| 2018 | $822 | $5,644 | $5,644 | $0 |
| 2017 | $0 | $0 | $0 | $0 |
Agents Affiliated with this Home
-
Terri Allred
T
Seller's Agent in 2019
Terri Allred
Platinum Realty LLC
(913) 787-7281
28 in this area
39 Total Sales
-
Mike Slaven
M
Seller Co-Listing Agent in 2019
Mike Slaven
Rodrock & Associates Realtors
(913) 568-8689
130 in this area
130 Total Sales
-
Thompson Brandilyn

Buyer's Agent in 2019
Thompson Brandilyn
Rodrock & Associates Realtors
(913) 484-6374
9 in this area
34 Total Sales
Map
Source: Heartland MLS
MLS Number: 2122107
APN: DP72260000-0069
- 16326 S Chester St
- 16488 S Stagecoach St
- 17843 W 165th St
- 16502 S Stagecoach St
- 16521 S Stagecoach St
- 17220 W 164th St
- 17746 W 165th Place
- 16611 S Lawson St
- 16262 S Parkwood St
- 16553 S Stagecoach St
- 16567 S Stagecoach St
- 16843 S Norton St
- 16859 S Norton St
- 16888 S Norton St
- 16875 S Norton St
- 18257 W 166th St
- 18233 W 166th St
- 18305 W 166th St
- 18256 W 166th St
- 18281 W 166th St
- 17878 W 164th Terrace
- 17904 W 164th Terrace
- 17877 W 163rd Terrace
- 17897 W 163rd Terrace
- 16404 S Parkwood St
- 17922 W 164th Terrace
- 16383 S Parkwood St
- 17917 W 163rd Terrace
- 16397 S Parkwood St
- 16341 S Parkwood St
- 11207 W 163rd St
- 11003 W 163rd St
- 17913 W 164th Terrace
- 17927 W 163rd Terrace
- 16412 S Parkwood St
- 17938 W 164th Terrace
- 16405 S Parkwood St
- 16335 S Parkwood St
- 17793 W 163rd Terrace
- 17939 W 164th Terrace
