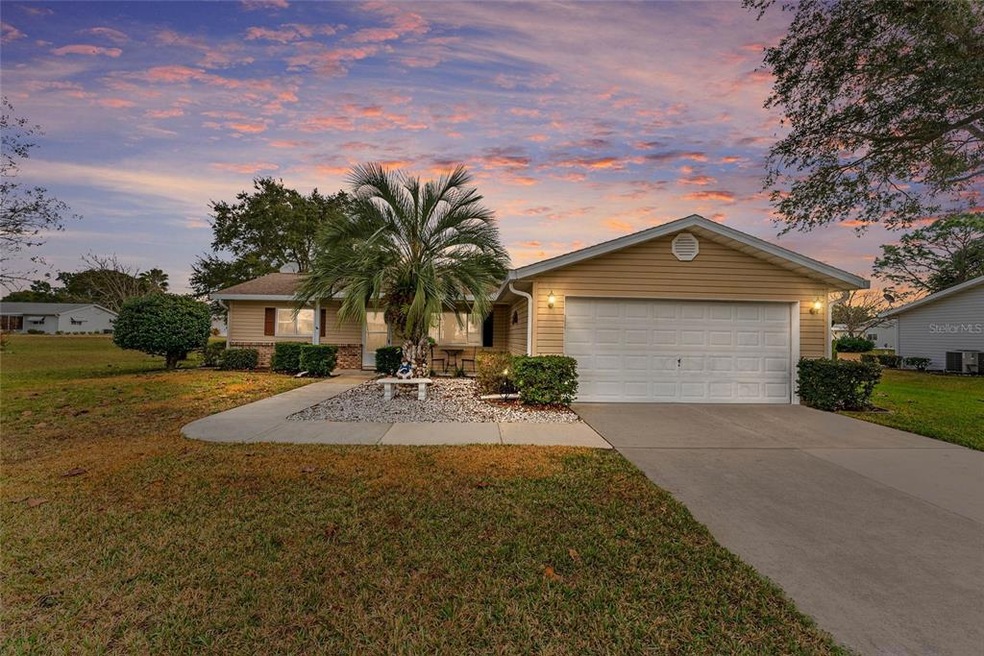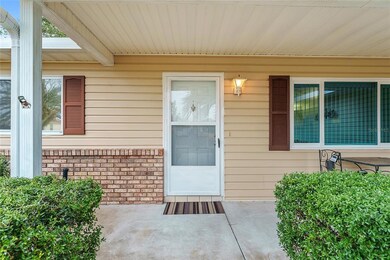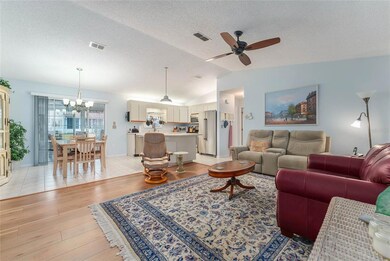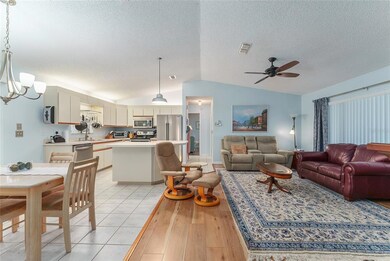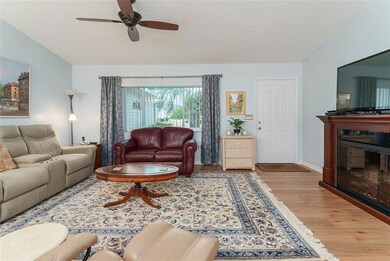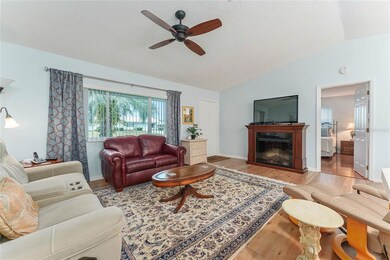
17881 SE 105th Ave Summerfield, FL 34491
Estimated Value: $231,000 - $251,000
Highlights
- Golf Course Community
- Heated In Ground Pool
- Gated Community
- Fitness Center
- Senior Community
- Open Floorplan
About This Home
As of February 2023Affordable Mid Florida retirement community, Spruce Creek South, is a 55+ Gated Golf Course Community just 2 miles north of The Villages. This 2/2/2 OPEN Chestnut model features split bedrooms with open Kitchen, Living and Dining areas. This desirable floor plan also features indoor laundry and spacious walk in closets in both bedrooms. The bathrooms are also generous sized with tile flooring. The open kitchen boasts an island counter with storage and electricity, perfect for entertaining. This home is lovingly maintained and is being sold turnkey, with tasteful furnishings and housewares, even some tools in garage will convey. A new roof is in the works and this gem could be yours before it gets away! Imagine yourself relaxing with your morning coffee in that east facing lanai! The covered patio will make grilling outdoors a delight! Spruce Creek South offers an active lifestyle if you choose! There are social and dance clubs, air rifle, softball and billiards, card and exercise clubs and golf leagues. You can enjoy Golf cart access to shopping, physicians, pharmacies, and restaurants! Roof 2023 HVAC 2003.
Last Agent to Sell the Property
KELLER WILLIAMS CORNERSTONE RE License #3270634 Listed on: 01/06/2023

Home Details
Home Type
- Single Family
Est. Annual Taxes
- $2,151
Year Built
- Built in 1992
Lot Details
- 0.26 Acre Lot
- Lot Dimensions are 100x112
- Southwest Facing Home
- Private Lot
- Irrigation
- Landscaped with Trees
- Property is zoned PUD
HOA Fees
- $166 Monthly HOA Fees
Parking
- 2 Car Attached Garage
Home Design
- Turnkey
- Slab Foundation
- Wood Frame Construction
- Shingle Roof
- Vinyl Siding
Interior Spaces
- 1,248 Sq Ft Home
- 1-Story Property
- Open Floorplan
- Cathedral Ceiling
- Ceiling Fan
- Free Standing Fireplace
- Blinds
- Family Room Off Kitchen
- Living Room with Fireplace
- Dining Room
- Security Gate
Kitchen
- Range
- Microwave
- Dishwasher
Flooring
- Laminate
- Ceramic Tile
Bedrooms and Bathrooms
- 2 Bedrooms
- Split Bedroom Floorplan
- Walk-In Closet
- 2 Full Bathrooms
Laundry
- Laundry Room
- Dryer
- Washer
Pool
- Heated In Ground Pool
- Gunite Pool
Outdoor Features
- Covered patio or porch
Utilities
- Central Heating and Cooling System
- Electric Water Heater
- 1 Septic Tank
Listing and Financial Details
- Visit Down Payment Resource Website
- Legal Lot and Block 22 / B
- Assessor Parcel Number 6006-002-022
Community Details
Overview
- Senior Community
- Optional Additional Fees
- Association fees include 24-Hour Guard, common area taxes, management, pool, private road, recreational facilities, security, trash
- Jill Williams Association, Phone Number (352) 347-3700
- Spruce Creek South Subdivision, Chestnut Open Floorplan
- The community has rules related to building or community restrictions, deed restrictions, fencing, allowable golf cart usage in the community
Amenities
- Restaurant
- Sauna
- Clubhouse
Recreation
- Golf Course Community
- Tennis Courts
- Community Basketball Court
- Pickleball Courts
- Recreation Facilities
- Shuffleboard Court
- Fitness Center
- Community Pool
- Community Spa
- Park
- Trails
Security
- Security Service
- Gated Community
Ownership History
Purchase Details
Purchase Details
Home Financials for this Owner
Home Financials are based on the most recent Mortgage that was taken out on this home.Purchase Details
Home Financials for this Owner
Home Financials are based on the most recent Mortgage that was taken out on this home.Purchase Details
Purchase Details
Home Financials for this Owner
Home Financials are based on the most recent Mortgage that was taken out on this home.Purchase Details
Similar Homes in the area
Home Values in the Area
Average Home Value in this Area
Purchase History
| Date | Buyer | Sale Price | Title Company |
|---|---|---|---|
| Giersdorf Family Trust | $100 | None Listed On Document | |
| Giersdorf Family Trust | $100 | None Listed On Document | |
| Giersdorf Rodney L | $242,000 | Affiliated Title | |
| Gaullin J Benoit J | $142,000 | Affiliated Ttl Of Ctrl Fl Lt | |
| Lasini Kenneth John | -- | Attorney | |
| Knittel Linda J | $85,000 | Grace Title Incorporated | |
| Shepard Joseph S | $91,500 | Security First Title Partner |
Mortgage History
| Date | Status | Borrower | Loan Amount |
|---|---|---|---|
| Previous Owner | Giersdorf Rodney L | $140,000 | |
| Previous Owner | Gaullin J Benoit J | $92,000 |
Property History
| Date | Event | Price | Change | Sq Ft Price |
|---|---|---|---|---|
| 02/15/2023 02/15/23 | Sold | $242,000 | -5.1% | $194 / Sq Ft |
| 01/22/2023 01/22/23 | Pending | -- | -- | -- |
| 01/06/2023 01/06/23 | For Sale | $255,000 | +200.0% | $204 / Sq Ft |
| 05/14/2012 05/14/12 | Sold | $85,000 | 0.0% | $68 / Sq Ft |
| 04/10/2012 04/10/12 | Pending | -- | -- | -- |
| 03/28/2012 03/28/12 | For Sale | $85,000 | -- | $68 / Sq Ft |
Tax History Compared to Growth
Tax History
| Year | Tax Paid | Tax Assessment Tax Assessment Total Assessment is a certain percentage of the fair market value that is determined by local assessors to be the total taxable value of land and additions on the property. | Land | Improvement |
|---|---|---|---|---|
| 2023 | $2,782 | $161,575 | $0 | $0 |
| 2022 | $2,151 | $156,869 | $23,300 | $133,569 |
| 2021 | $2,424 | $129,862 | $18,300 | $111,562 |
| 2020 | $942 | $78,939 | $0 | $0 |
| 2019 | $922 | $77,164 | $0 | $0 |
| 2018 | $880 | $75,725 | $0 | $0 |
| 2017 | $869 | $74,167 | $0 | $0 |
| 2016 | $849 | $72,642 | $0 | $0 |
| 2015 | $852 | $72,137 | $0 | $0 |
| 2014 | $807 | $71,564 | $0 | $0 |
Agents Affiliated with this Home
-
Brenda Perry

Seller's Agent in 2023
Brenda Perry
KELLER WILLIAMS CORNERSTONE RE
(517) 242-0774
107 in this area
109 Total Sales
-
Lorie Gullian

Buyer's Agent in 2023
Lorie Gullian
KELLER WILLIAMS ELITE PARTNERS III REALTY
(407) 928-8078
5 in this area
113 Total Sales
-
Craig Yox

Seller's Agent in 2012
Craig Yox
ERA GRIZZARD REAL ESTATE
(352) 255-6002
8 in this area
189 Total Sales
Map
Source: Stellar MLS
MLS Number: OM651018
APN: 6006-002-022
- 17819 SE 105th Ct
- 17834 SE 105th Ave
- 10488 SE 179th Place
- 10492 SE 178th St
- 10476 SE 178th St
- 10551 SE 179th Ln
- 10442 SE 179th Place
- 17664 SE 105th Terrace
- 10368 SE 178th Place
- 17975 SE 106th Ct
- 10347 SE 178th Place
- 10602 SE 179th Ln
- 10338 SE 178th St
- 17574 SE 106th Ave
- 17915 SE 102nd Terrace
- 10783 SE 178th St
- 10337 SE 176th St
- 17965 SE 107th Ct
- 17985 SE 102nd Ct
- 10195 SE 178th Place
- 17881 SE 105th Ave
- 17897 SE 105th Ave
- 17865 SE 105th Ave
- 17874 SE 105th Ct
- 17860 SE 105th Ct
- 17888 SE 105th Ct
- 17874 SE 105th Ave
- 17890 SE 105th Ave
- 17913 SE 105th Ave
- 17849 SE 105th Ave
- 17858 SE 105th Ave
- 17846 SE 105th Ct
- 17906 SE 105th Ave
- 17902 SE 105th Ct
- 0 SE 105th Ct Unit G5033818
- 0 SE 105th Ct Unit G5008641
- 0 SE 105th Ct
- 17881 SE 105th Ct
- 17929 SE 104th Terrace
- 17945 SE 104th Terrace
