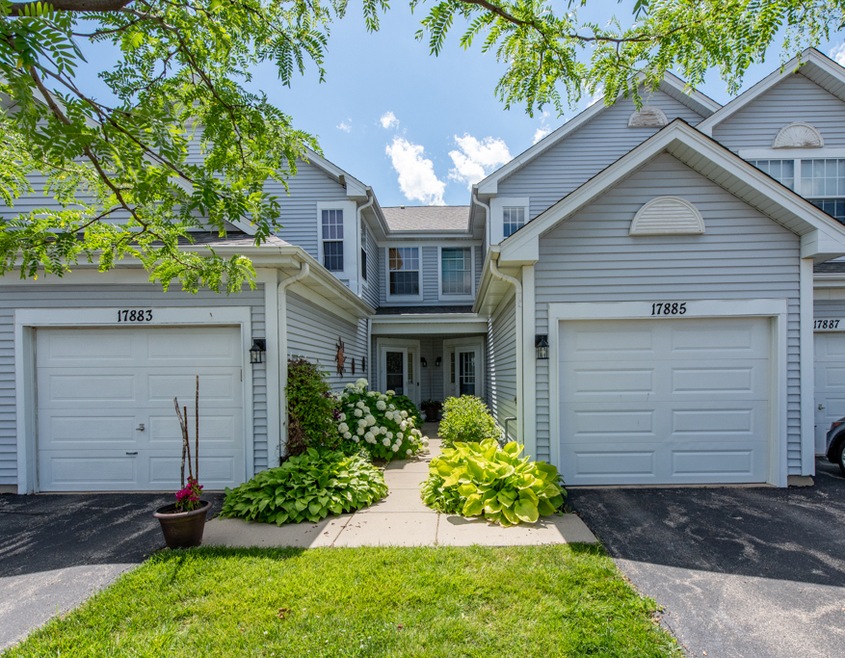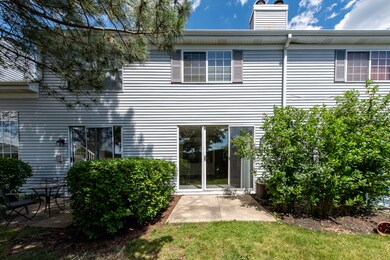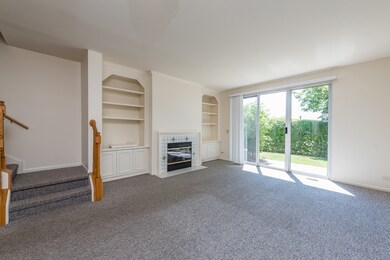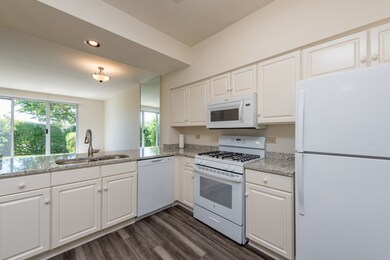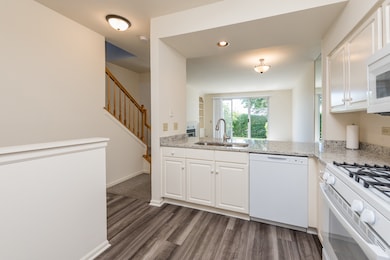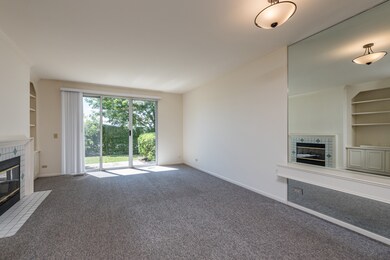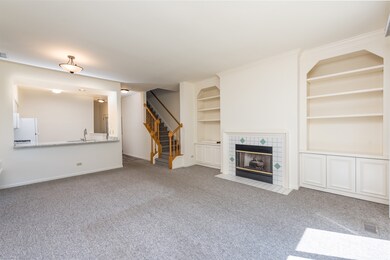
17885 W Salisbury Dr Gurnee, IL 60031
Highlights
- Vaulted Ceiling
- 1 Car Attached Garage
- Resident Manager or Management On Site
- Woodland Elementary School Rated A-
- Patio
- 2-minute walk to Hutchins Athletic Field
About This Home
As of July 2024Gorgeous 2 bedroom unit with 2 1/2 baths. Tall ceilings make every room look larger. Eat in kitchen-gorgeous NEW counters!!! Living room/dining room combo. Huge pantry closet!! 2nd flr laundry Nice sized rooms. Newer berber carpet(2YRS NEW), neutral paint, Excellent condition!!! Private Patio, attached Garage w/ attic and EDGO. All appliances stay, GAS furnace, central air. No lawn to mow or snow to shovel. Located in central Gurnee. Unit is Super clean and move in ready!!! Romantic fireplace in living room. EZ to show-Shows great! Plenty of guest parking. QUICK CLOSE POSSIBLE! CALL NOW!!! Per Owner...NEW FURNACE AND A/C IN FEB 2024, NEW WASHER DRYER JAN. 2024, HOT WATER HEATER 2017. (taxes do NOT reflect homestead exemption)
Last Agent to Sell the Property
RE/MAX Plaza License #475094630 Listed on: 06/26/2024

Townhouse Details
Home Type
- Townhome
Est. Annual Taxes
- $5,926
Year Built
- Built in 1993 | Remodeled in 2024
HOA Fees
Parking
- 1 Car Attached Garage
- Garage Transmitter
- Garage Door Opener
- Driveway
- Parking Included in Price
Home Design
- Slab Foundation
- Asphalt Roof
- Vinyl Siding
- Concrete Perimeter Foundation
Interior Spaces
- 1,268 Sq Ft Home
- 2-Story Property
- Vaulted Ceiling
- Ceiling Fan
- Fireplace With Gas Starter
- Living Room with Fireplace
- Combination Dining and Living Room
- Storage
- Laminate Flooring
Kitchen
- Range
- Microwave
- Dishwasher
Bedrooms and Bathrooms
- 2 Bedrooms
- 2 Potential Bedrooms
Laundry
- Dryer
- Washer
Home Security
Outdoor Features
- Patio
Utilities
- Forced Air Heating and Cooling System
- Heating System Uses Natural Gas
Community Details
Overview
- Association fees include exterior maintenance, lawn care, snow removal
- 4 Units
- Cassandra Booker Association, Phone Number (312) 447-0911
- Bridlewood Subdivision, 2 Story Floorplan
- Property managed by CBOOKER@ADVANTAGE-MANAGEMENT.COM
Amenities
- Common Area
Pet Policy
- Pets up to 100 lbs
- Dogs and Cats Allowed
Security
- Resident Manager or Management On Site
- Storm Screens
Ownership History
Purchase Details
Home Financials for this Owner
Home Financials are based on the most recent Mortgage that was taken out on this home.Purchase Details
Home Financials for this Owner
Home Financials are based on the most recent Mortgage that was taken out on this home.Purchase Details
Purchase Details
Purchase Details
Home Financials for this Owner
Home Financials are based on the most recent Mortgage that was taken out on this home.Purchase Details
Home Financials for this Owner
Home Financials are based on the most recent Mortgage that was taken out on this home.Similar Homes in Gurnee, IL
Home Values in the Area
Average Home Value in this Area
Purchase History
| Date | Type | Sale Price | Title Company |
|---|---|---|---|
| Quit Claim Deed | -- | Liberty Title & Escrow | |
| Warranty Deed | $215,000 | None Listed On Document | |
| Deed | $158,000 | None Available | |
| Interfamily Deed Transfer | -- | -- | |
| Warranty Deed | $122,000 | Chicago Title Insurance Co | |
| Trustee Deed | $132,500 | Chicago Title Insurance Co |
Mortgage History
| Date | Status | Loan Amount | Loan Type |
|---|---|---|---|
| Open | $175,525 | New Conventional | |
| Previous Owner | $61,000 | No Value Available | |
| Previous Owner | $118,900 | FHA |
Property History
| Date | Event | Price | Change | Sq Ft Price |
|---|---|---|---|---|
| 07/12/2025 07/12/25 | Price Changed | $265,000 | -3.6% | $209 / Sq Ft |
| 07/02/2025 07/02/25 | For Sale | $274,900 | +27.9% | $217 / Sq Ft |
| 07/26/2024 07/26/24 | Sold | $215,000 | -8.5% | $170 / Sq Ft |
| 07/13/2024 07/13/24 | Pending | -- | -- | -- |
| 07/05/2024 07/05/24 | Price Changed | $234,900 | -2.1% | $185 / Sq Ft |
| 06/26/2024 06/26/24 | For Sale | $240,000 | 0.0% | $189 / Sq Ft |
| 05/04/2022 05/04/22 | Rented | $1,450 | 0.0% | -- |
| 04/07/2022 04/07/22 | Under Contract | -- | -- | -- |
| 04/05/2022 04/05/22 | For Rent | $1,450 | -- | -- |
Tax History Compared to Growth
Tax History
| Year | Tax Paid | Tax Assessment Tax Assessment Total Assessment is a certain percentage of the fair market value that is determined by local assessors to be the total taxable value of land and additions on the property. | Land | Improvement |
|---|---|---|---|---|
| 2024 | $5,926 | $67,678 | $9,679 | $57,999 |
| 2023 | $5,237 | $61,002 | $8,724 | $52,278 |
| 2022 | $5,237 | $51,158 | $7,659 | $43,499 |
| 2021 | $4,629 | $47,676 | $7,138 | $40,538 |
| 2020 | $4,466 | $46,505 | $6,963 | $39,542 |
| 2019 | $4,387 | $45,155 | $6,761 | $38,394 |
| 2018 | $4,212 | $44,441 | $5,472 | $38,969 |
| 2017 | $4,224 | $43,167 | $5,315 | $37,852 |
| 2016 | $4,329 | $42,304 | $5,078 | $37,226 |
| 2015 | $4,208 | $40,121 | $4,816 | $35,305 |
| 2014 | $3,433 | $34,043 | $4,751 | $29,292 |
| 2012 | $3,731 | $38,329 | $4,787 | $33,542 |
Agents Affiliated with this Home
-
Rutul Parekh

Seller's Agent in 2025
Rutul Parekh
ARNI Realty Incorporated
(847) 293-9190
480 Total Sales
-
Brenda Newman-Lawler

Seller's Agent in 2024
Brenda Newman-Lawler
RE/MAX Plaza
(847) 668-3121
69 in this area
298 Total Sales
-
Mason Lawler

Seller Co-Listing Agent in 2024
Mason Lawler
RE/MAX Plaza
(847) 785-9583
29 in this area
123 Total Sales
-
Prentiss Grant

Buyer's Agent in 2024
Prentiss Grant
RE/MAX Plaza
(224) 627-4290
34 in this area
234 Total Sales
Map
Source: Midwest Real Estate Data (MRED)
MLS Number: 12093814
APN: 07-08-309-044
- 17904 W Braewick Rd
- 36077 N Bridlewood Ave
- 17889 W Elsbury St
- 1635 Arlington Ln
- 36230 N Old Creek Ct
- 1575 Sage Ct
- 36191 N Old Creek Ct
- 18229 W Banbury Dr
- 36138 N Springbrook Ln
- 17503 W Stillwater Ct
- 36429 N Edgewood Dr
- 7038 Bentley Dr
- 18089 W Pond Ridge Cir
- 36708 N Old Woods Trail
- 6797 Roanoake Ct
- 18548 W Woodland Terrace
- 18450 W Streamwood Ct
- 7623 Beringer Ct
- 7181 Dada Dr Unit 11
- 36665 N Traer Terrace
