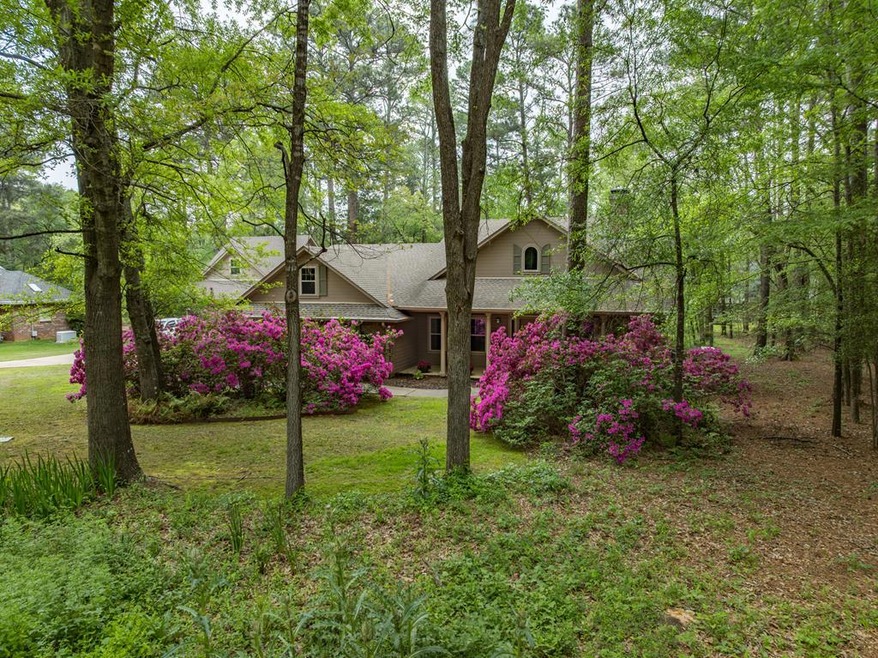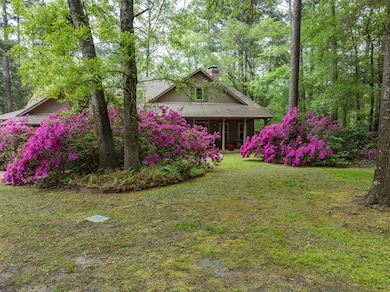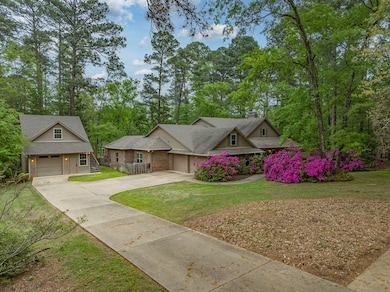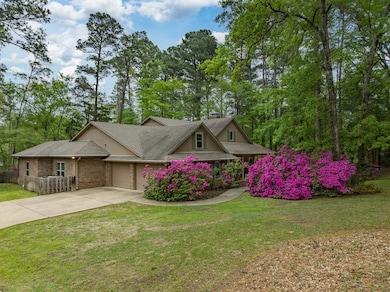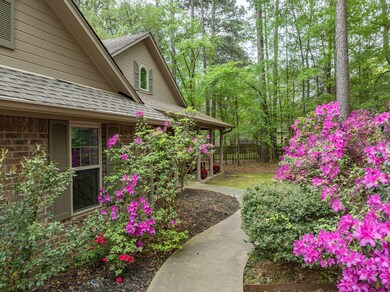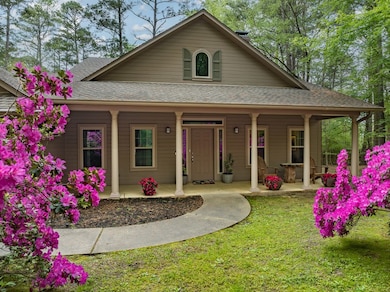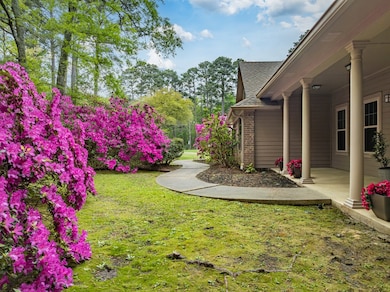
Estimated payment $3,827/month
Highlights
- Private Pool
- Multiple Fireplaces
- Home Office
- Owens Elementary School Rated A-
- Traditional Architecture
- Formal Dining Room
About This Home
This beautifully updated 4 bdrm, 3 bath home offers an open floor plan featuring a spacious family room w a cozy fireplace & floor to ceiling windows. Kitchen was completely redesigned in 2020 w exquisite stained custom cabinetry & a functional breakfast bar & has a separate dining room. Double sliding doors lead to a soundproof home office w a WBFP flanked by custom cabinetry. Add'l insulation around the primary & guest bedrooms add extra comfort & energy efficiency. A large primary suite has sitting area & views of the landscaped back yard. Upstairs are 2 guest bedrooms w new carpet & a guest bath. Enjoy the outdoors year round in the screened porch. A 2 car garage, a walk-in floored attic for extra storage, a tankless gas water heater & a whole house generator provide peace of mind. A separate heated & cooled shop-garage w upstairs bonus room is accessed via exterior stairs.
Listing Agent
Staples Sotheby's International Realty LLC Brokerage Email: 9037237355, realestate@staples-sothebysrealty.com License #TREC #0546841 Listed on: 05/22/2025

Home Details
Home Type
- Single Family
Est. Annual Taxes
- $4,385
Year Built
- Built in 1994
Lot Details
- 1.2 Acre Lot
- Wood Fence
Parking
- 3 Car Attached Garage
- Open Parking
Home Design
- Traditional Architecture
- Brick Exterior Construction
- Slab Foundation
- Composition Roof
Interior Spaces
- 2,862 Sq Ft Home
- 2-Story Property
- Multiple Fireplaces
- Wood Burning Fireplace
- Family Room
- Formal Dining Room
- Home Office
- Utility Room
Kitchen
- Gas Oven or Range
- Microwave
Flooring
- Carpet
- Ceramic Tile
Bedrooms and Bathrooms
- 4 Bedrooms
- Walk-In Closet
- 3 Full Bathrooms
Outdoor Features
- Private Pool
- Screened Patio
- Rain Gutters
- Front Porch
Utilities
- Central Heating and Cooling System
- Gas Available
- Tankless Water Heater
Listing and Financial Details
- Assessor Parcel Number R047997
Map
Home Values in the Area
Average Home Value in this Area
Property History
| Date | Event | Price | Change | Sq Ft Price |
|---|---|---|---|---|
| 07/15/2025 07/15/25 | Price Changed | $625,000 | -3.1% | $218 / Sq Ft |
| 05/21/2025 05/21/25 | For Sale | $645,000 | -- | $225 / Sq Ft |
Similar Homes in Flint, TX
Source: Palestine Association of REALTORS®
MLS Number: 101180
- 18747 Fm 2493
- 10773 Indigo Ln
- 10769 Indigo Ln
- 19205-19286 Flint Canyon
- 19045 Cr 139
- 10516 Debbie Ln
- 10820 Cactus Trail
- 10821 Cactus Trail
- 10827 Cactus Trail
- 11225 Forestview Dr
- 10462 County Road 1265
- 19482 Ruggles Ct W
- 11187 Hunters Trail
- 18515 County Road 139
- 11240 Marsh Wren Cir
- 11200 Fox Trail
- 11228 Marsh Wren Cir
- 11208 Marsh Wren Cir
- 19173 Greenleaf Dr
- 10071 Dayspring Dr
- 10613 Brothers Ln Unit A
- 19040 Fm 2493
- 19044 Fm 2493
- 18747 Fm 2493
- 18662 Fm 2493
- 19586 Fm 2493
- 19602 Fm 2493
- 19114 Seneca Dr
- 11604 Three Chimneys Dr
- 10008 Dayspring Dr
- 6814 County Road 1215
- 5429 Meadow Ridge Dr
- 5310 Meadow View Ct
- 10661 Brothers Ln Unit A
- 10649 Brothers Ln Unit A
- 10243 County Road 135
- 440 Bunker Dr
- 11170 County Road 167
- 660 Bunker Dr
- 16485 County Road 164
