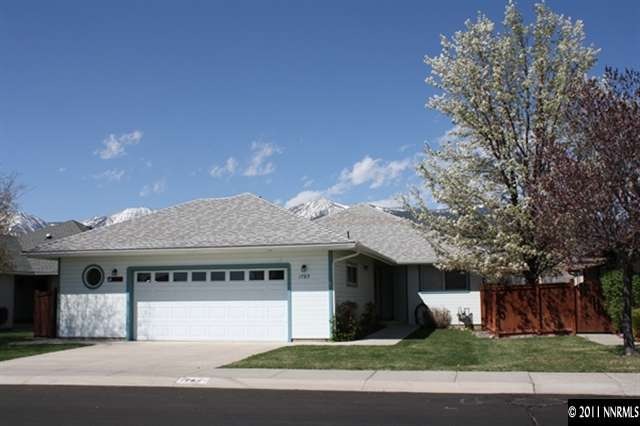
1789 Mahogany Cir Minden, NV 89423
Estimated Value: $495,872 - $540,000
About This Home
As of June 2012What a lovely home! Ready to move in. This home is very clean and well built by Greg Lynn. Coved ceilings in Living room show the quality of construction. If you are looking for a medium sized home with a nice homy feeling this is it. Not a short sale or other special conditions of sale.
Last Agent to Sell the Property
M Scott Properties License #S.57400 Listed on: 04/26/2012
Last Buyer's Agent
Dick McCole
RE/MAX Gold-Carson Valley License #BS.0015355

Home Details
Home Type
- Single Family
Est. Annual Taxes
- $1,979
Year Built
- Built in 1993
Lot Details
- 1,742
HOA Fees
- $125 per month
Parking
- 2 Car Garage
Home Design
- Pitched Roof
Interior Spaces
- 1,619 Sq Ft Home
- Carpet
Kitchen
- Microwave
- Dishwasher
- Disposal
Bedrooms and Bathrooms
- 3 Bedrooms
- 2 Full Bathrooms
Laundry
- Dryer
- Washer
Schools
- Minden Elementary School
- Carson Valley Middle School
- Douglas High School
Additional Features
- 1,742 Sq Ft Lot
- Internet Available
Listing and Financial Details
- Assessor Parcel Number 132030111007
Ownership History
Purchase Details
Home Financials for this Owner
Home Financials are based on the most recent Mortgage that was taken out on this home.Purchase Details
Home Financials for this Owner
Home Financials are based on the most recent Mortgage that was taken out on this home.Similar Homes in the area
Home Values in the Area
Average Home Value in this Area
Purchase History
| Date | Buyer | Sale Price | Title Company |
|---|---|---|---|
| Brown Avid | -- | Northern Nevada Title Cc | |
| Brown David | $184,000 | Western Title Company |
Mortgage History
| Date | Status | Borrower | Loan Amount |
|---|---|---|---|
| Open | Brown David | $50,000 | |
| Open | Brown Avid | $190,400 | |
| Closed | Brown David | $180,667 |
Property History
| Date | Event | Price | Change | Sq Ft Price |
|---|---|---|---|---|
| 06/25/2012 06/25/12 | Sold | $184,000 | -0.5% | $114 / Sq Ft |
| 05/03/2012 05/03/12 | Pending | -- | -- | -- |
| 04/26/2012 04/26/12 | For Sale | $185,000 | -- | $114 / Sq Ft |
Tax History Compared to Growth
Tax History
| Year | Tax Paid | Tax Assessment Tax Assessment Total Assessment is a certain percentage of the fair market value that is determined by local assessors to be the total taxable value of land and additions on the property. | Land | Improvement |
|---|---|---|---|---|
| 2025 | $2,735 | $85,186 | $26,250 | $58,936 |
| 2024 | $2,656 | $84,140 | $24,500 | $59,640 |
| 2023 | $2,656 | $80,938 | $24,500 | $56,438 |
| 2022 | $2,578 | $76,367 | $22,750 | $53,617 |
| 2021 | $2,503 | $72,117 | $21,000 | $51,117 |
| 2020 | $2,430 | $71,611 | $21,000 | $50,611 |
| 2019 | $2,360 | $67,500 | $17,500 | $50,000 |
| 2018 | $2,291 | $64,107 | $15,750 | $48,357 |
| 2017 | $2,224 | $64,809 | $15,750 | $49,059 |
| 2016 | $2,168 | $61,829 | $12,250 | $49,579 |
| 2015 | $2,163 | $61,829 | $12,250 | $49,579 |
| 2014 | $2,100 | $59,078 | $12,250 | $46,828 |
Agents Affiliated with this Home
-
David Nelson

Seller's Agent in 2012
David Nelson
M Scott Properties
(775) 782-5600
4 Total Sales
-

Buyer's Agent in 2012
Dick McCole
RE/MAX
(775) 721-1438
Map
Source: Northern Nevada Regional MLS
MLS Number: 120005017
APN: 1320-30-111-007
- 1784 Mahogany Cir
- 1772 Shamrock Cir
- 1745 Fir Tree Cir
- 1765 Ironwood Dr
- 1661 Buttonwillow St
- 1754 Pinewood Dr Unit 14
- 867 Mahogany Dr
- 1021 Home Stretch Ln Unit Homesite 19
- 850 Furlong Dr Unit Homesite 30
- 870 Furlong Dr Unit Homesite 24
- 00 Muller Pkwy
- 877 Furlong Dr Unit 32
- 875 Furlong Dr Unit 33
- 873 Furlong Dr Unit 34
- 1786 Monte Vista Ave
- 1782 Torina Way Unit 43
- 1637 Delta Downs Dr Unit Homesite 49
- 1606 Delta Downs Dr Unit Homesite 60
- 1631 Delta Downs Dr Unit Homesite 52
- 1608 Delta Downs Dr Unit Homesite 61
- 1789 Mahogany Cir
- 1787 Mahogany Cir
- 1791 Mahogany Cir
- 1785 Mahogany Cir
- 1761 Mahogany Cir
- 1793 Mahogany Cir
- 1763 Mahogany Cir
- 1792 Mahogany Cir
- 1783 Mahogany Cir
- 1788 Mahogany Cir
- 814 Mahogany Dr
- 816 Mahogany Dr
- 1794 Mahogany Cir
- 1773 Mahogany Cir
- 1760 Mahogany Cir
- 1762 Mahogany Cir
- 1782 Mahogany Cir
- 1764 Mahogany Cir
- 831 Tamarack Dr
- 1758 Mahogany Cir
