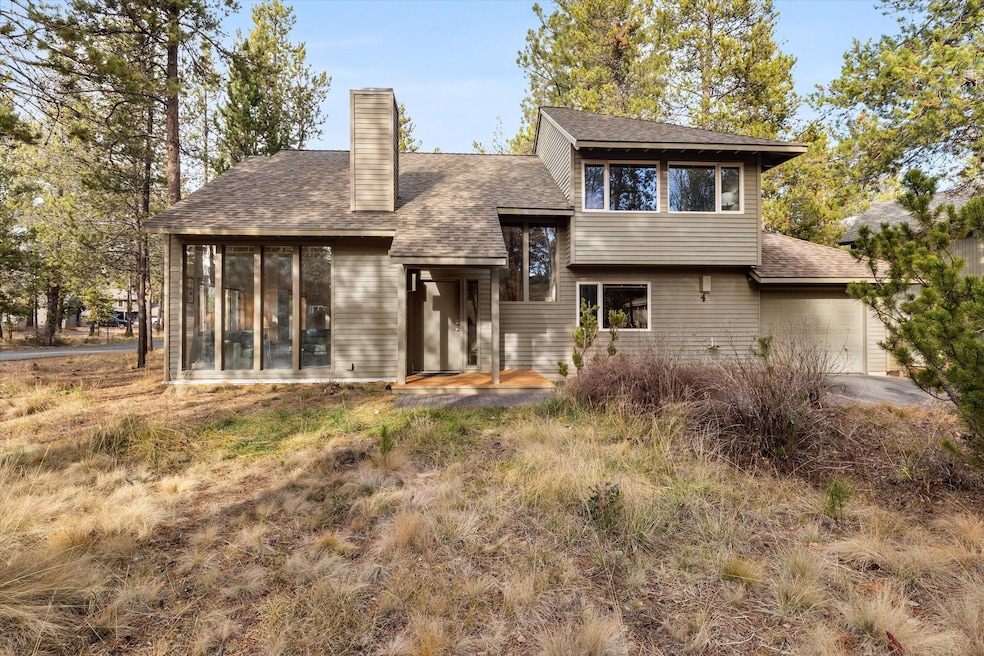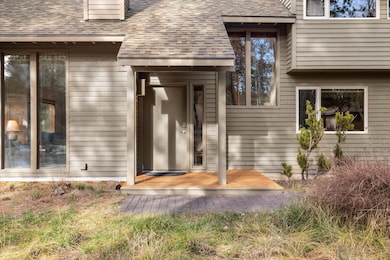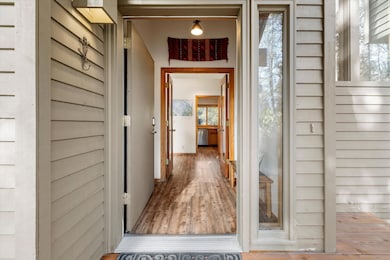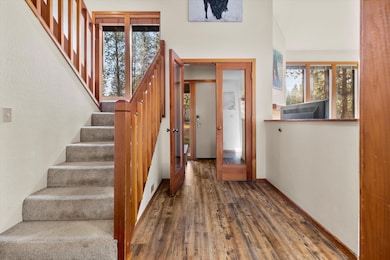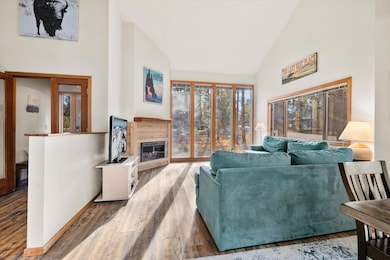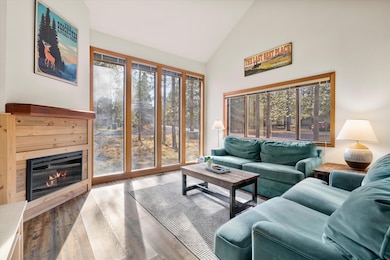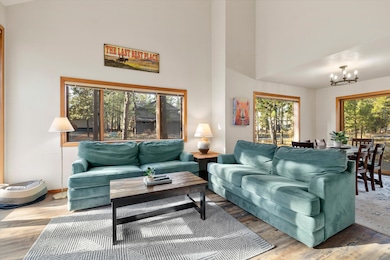17894 Red Cedar Ln Sunriver, OR 97707
Estimated payment $4,706/month
Highlights
- Marina
- Golf Course Community
- Spa
- Cascade Middle School Rated A-
- Fitness Center
- Resort Property
About This Home
This well-maintained, 2-bedroom, 2-bath home, with a spacious loft offers 1,584 sq ft of abundant natural light. The home sits on a corner lot in a highly desirable location in Sunriver. Step inside to find brand-new luxury vinyl flooring, soaring ceilings, and expansive windows that fill the home with warmth and brightness. The main level features a generous living area, a guest bedroom, and an updated main-floor tub/shower. Upstairs, the spacious loft, with an outdoor balcony, offers flexible
options, extra sleeping space, or media room/home office. The master ensuite includes a wall of windows, walk-in closet, double vanity and walk in shower. The large outdoor deck offers plenty of space for dining, lounging, and soaking up the peaceful forest views. A new hot tub invites you to unwind under the stars. The home is turnkey and comes fully furnished.
Home Details
Home Type
- Single Family
Est. Annual Taxes
- $5,062
Year Built
- Built in 1981
Lot Details
- 0.25 Acre Lot
- Native Plants
- Corner Lot
- Level Lot
- Property is zoned SURS, AS, SURS, AS
HOA Fees
- $165 Monthly HOA Fees
Parking
- 1 Car Attached Garage
- Driveway
Property Views
- Forest
- Neighborhood
Home Design
- Northwest Architecture
- Stem Wall Foundation
- Frame Construction
- Composition Roof
Interior Spaces
- 1,584 Sq Ft Home
- 2-Story Property
- Vaulted Ceiling
- Skylights
- Electric Fireplace
- Double Pane Windows
- Wood Frame Window
- Living Room with Fireplace
- Dining Room
- Loft
Kitchen
- Breakfast Bar
- Oven
- Range
- Microwave
- Dishwasher
- Laminate Countertops
- Disposal
Flooring
- Carpet
- Vinyl
Bedrooms and Bathrooms
- 2 Bedrooms
- Linen Closet
- Walk-In Closet
- 2 Full Bathrooms
- Double Vanity
- Bathtub with Shower
- Bathtub Includes Tile Surround
Laundry
- Laundry Room
- Dryer
- Washer
Home Security
- Carbon Monoxide Detectors
- Fire and Smoke Detector
Outdoor Features
- Spa
- Deck
Schools
- Three Rivers Elementary School
- Three Rivers Middle School
- Lapine Sr High School
Utilities
- Forced Air Heating and Cooling System
- Heat Pump System
- Water Heater
- Phone Available
- Cable TV Available
Listing and Financial Details
- Exclusions: Personal Wall Art
- Legal Lot and Block 00600 / 12
- Assessor Parcel Number 159448
Community Details
Overview
- Resort Property
- Fairway Crest Village Subdivision
- On-Site Maintenance
- Maintained Community
Amenities
- Restaurant
- Clubhouse
Recreation
- Marina
- Golf Course Community
- Tennis Courts
- Pickleball Courts
- Sport Court
- Community Playground
- Fitness Center
- Community Pool
- Park
- Trails
- Snow Removal
Map
Home Values in the Area
Average Home Value in this Area
Tax History
| Year | Tax Paid | Tax Assessment Tax Assessment Total Assessment is a certain percentage of the fair market value that is determined by local assessors to be the total taxable value of land and additions on the property. | Land | Improvement |
|---|---|---|---|---|
| 2025 | $5,062 | $329,720 | -- | -- |
| 2024 | $4,847 | $320,120 | -- | -- |
| 2023 | $4,697 | $310,800 | $0 | $0 |
| 2022 | $4,373 | $292,970 | $0 | $0 |
| 2021 | $4,290 | $284,440 | $0 | $0 |
| 2020 | $4,056 | $284,440 | $0 | $0 |
| 2019 | $3,944 | $276,160 | $0 | $0 |
| 2018 | $3,830 | $268,120 | $0 | $0 |
| 2017 | $3,715 | $260,320 | $0 | $0 |
| 2016 | $3,535 | $252,740 | $0 | $0 |
| 2015 | $3,448 | $245,380 | $0 | $0 |
| 2014 | $3,341 | $238,240 | $0 | $0 |
Property History
| Date | Event | Price | List to Sale | Price per Sq Ft |
|---|---|---|---|---|
| 11/21/2025 11/21/25 | For Sale | $780,000 | -- | $492 / Sq Ft |
Purchase History
| Date | Type | Sale Price | Title Company |
|---|---|---|---|
| Warranty Deed | $705,000 | First American Title | |
| Interfamily Deed Transfer | -- | None Available | |
| Bargain Sale Deed | -- | None Listed On Document | |
| Interfamily Deed Transfer | -- | Accommodation | |
| Interfamily Deed Transfer | -- | Accommodation | |
| Interfamily Deed Transfer | -- | None Available |
Mortgage History
| Date | Status | Loan Amount | Loan Type |
|---|---|---|---|
| Open | $528,750 | Balloon | |
| Previous Owner | $213,700 | New Conventional |
Source: Oregon Datashare
MLS Number: 220212252
APN: 159448
- 57625 Red Cedar Ln Unit 40
- 17898 Acer Ln Unit 9
- 17898 Acer Ln
- 57692 Vine Maple Ln Unit 17
- 57598 White Elm Unit 15
- 17822 Big Leaf Ln
- 57583 White Elm Ln Unit 26
- 18034 Witchhazel Ln
- 18016 White Alder Ln Unit 1
- 18017 Camas Ln
- 17884 Flat Top Ln
- 17704 Rogue Ln
- 18003 Hickory Ln
- 57776 Umpqua Ln
- 18020 Sandhill Ln Unit 4
- 57478 Conifer Ln Unit 7
- 18160 Mt Baker Ln Unit 1
- 18080 Witchhazel Ln Unit 12
- 57485 Newberry Ln Unit 4
- 57626 Cultus Ln
- 56832 Besson Rd Unit ID1330999P
- 55823 Wood Duck Dr Unit ID1330991P
- 18710 Choctaw Rd
- 60289 Cinder Butte Rd Unit ID1331001P
- 61158 Kepler St Unit A
- 20512 Whitstone Cir
- 19544 SW Century Dr
- 1797 SW Chandler Ave
- 20174 Reed Ln
- 1609 SW Chandler Ave
- 61489 SE Luna Place
- 515 SW Century Dr
- 61507 White Tail St
- 61560 Aaron Way
- 954 SW Emkay Dr
- 210 SW Century
- 339 SE Reed Market Rd
- 373 SE Reed Market Rd
- 3001 NW Clearwater Dr
- 801 SW Bradbury Way
