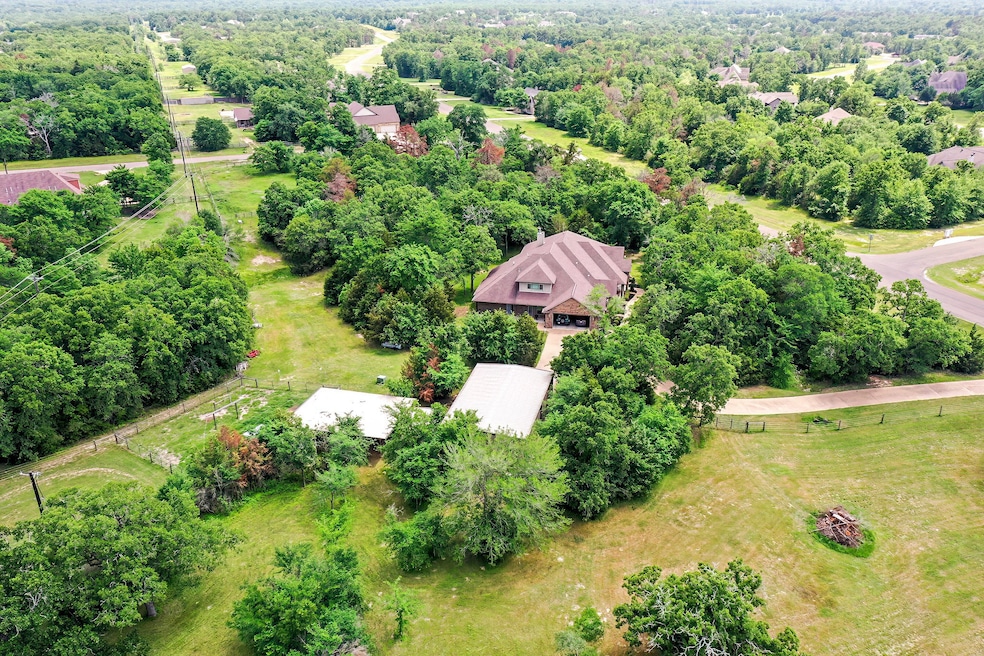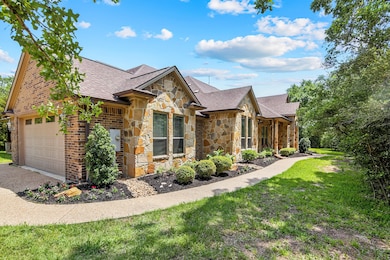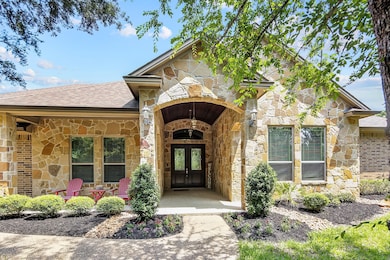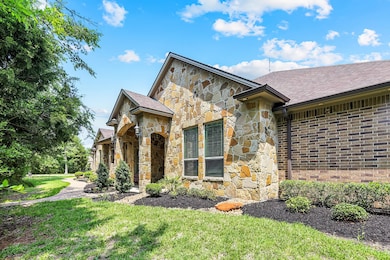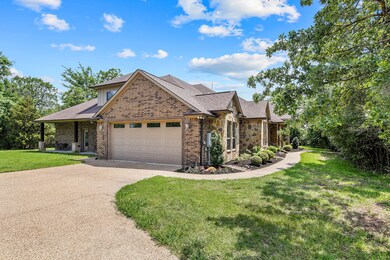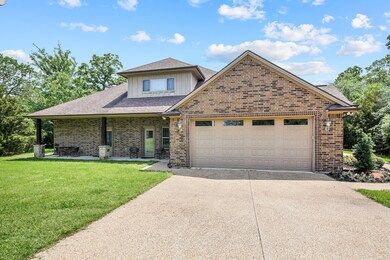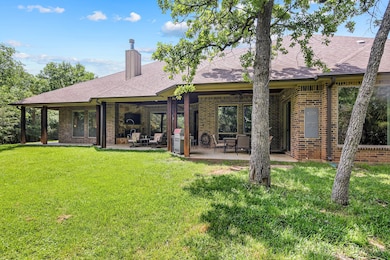17899 Saddle Creek Dr College Station, TX 77845
Estimated payment $8,382/month
Highlights
- Barn
- Stables
- Deck
- Greens Prairie Elementary School Rated A
- Media Room
- Wooded Lot
About This Home
Discover refined country living in this exceptional Volterra-built custom home on 4.26 serene acres within College Station ISD. Nearly 5,000 sq ft of elegant living space with dramatic ceilings, oversized rooms, and two stunning stone fireplaces. The chef’s kitchen features a gas range, double ovens, island, and walk-in pantry — perfect for entertaining. A 169” theater, multiple living areas, and wraparound porches invite relaxing, hosting, or quiet mornings watching wildlife. Outside, enjoy a 1,500 sq ft climate-controlled workshop, cross-fenced pastures, and covered run-ins—ideal for horses, 4H, or FFA projects. Smart-home automation, tankless water heaters, zoned HVAC, and premium finishes show exceptional craftsmanship throughout. Experience space, privacy, and style just minutes from Texas A&M, shopping, and dining. If you’ve been searching for a luxury estate with acreage, equestrian amenities, and city convenience, this one delivers it all.
Home Details
Home Type
- Single Family
Est. Annual Taxes
- $14,668
Year Built
- Built in 2012
Lot Details
- 4.26 Acre Lot
- Adjacent to Greenbelt
- West Facing Home
- Sprinkler System
- Cleared Lot
- Wooded Lot
- Back Yard Fenced and Side Yard
HOA Fees
- $30 Monthly HOA Fees
Parking
- 2 Car Attached Garage
Home Design
- Brick Exterior Construction
- Slab Foundation
- Composition Roof
- Stone Siding
Interior Spaces
- 4,932 Sq Ft Home
- 2-Story Property
- Wired For Sound
- Crown Molding
- Beamed Ceilings
- High Ceiling
- Ceiling Fan
- 2 Fireplaces
- Wood Burning Fireplace
- Gas Log Fireplace
- Window Treatments
- Formal Entry
- Family Room Off Kitchen
- Combination Kitchen and Dining Room
- Media Room
- Home Office
- Library
- Game Room
- Utility Room
Kitchen
- Breakfast Bar
- Walk-In Pantry
- Double Oven
- Gas Oven
- Gas Cooktop
- Microwave
- Dishwasher
- Kitchen Island
- Disposal
Flooring
- Carpet
- Tile
Bedrooms and Bathrooms
- 5 Bedrooms
- Double Vanity
- Single Vanity
- Hydromassage or Jetted Bathtub
- Hollywood Bathroom
- Separate Shower
Laundry
- Dryer
- Washer
Home Security
- Security System Leased
- Fire and Smoke Detector
Eco-Friendly Details
- Energy-Efficient HVAC
- Energy-Efficient Insulation
- Energy-Efficient Thermostat
- Ventilation
Outdoor Features
- Deck
- Covered Patio or Porch
- Outdoor Fireplace
- Separate Outdoor Workshop
- Shed
Schools
- Green Prairie Elementary School
- Wellborn Middle School
- A & M Consolidated High School
Utilities
- Central Air
- Heating System Uses Propane
- Programmable Thermostat
- Tankless Water Heater
- Aerobic Septic System
Additional Features
- Barn
- Stables
Community Details
- Association fees include common areas, recreation facilities
- Saddle Creek HOA, Phone Number (979) 764-2500
- Built by Volterra Homes
- Saddle Creek Ph 6 Subdivision
Map
Home Values in the Area
Average Home Value in this Area
Tax History
| Year | Tax Paid | Tax Assessment Tax Assessment Total Assessment is a certain percentage of the fair market value that is determined by local assessors to be the total taxable value of land and additions on the property. | Land | Improvement |
|---|---|---|---|---|
| 2025 | $15,756 | $1,274,441 | -- | -- |
| 2024 | $15,756 | $1,158,583 | -- | -- |
| 2023 | $15,756 | $1,053,257 | $0 | $0 |
| 2022 | $15,608 | $957,506 | $0 | $0 |
| 2021 | $15,268 | $870,460 | $199,666 | $670,794 |
| 2020 | $15,104 | $855,001 | $199,666 | $655,335 |
| 2019 | $15,291 | $810,340 | $190,160 | $620,180 |
| 2018 | $14,945 | $781,240 | $190,160 | $591,080 |
| 2017 | $14,796 | $775,780 | $173,950 | $601,830 |
| 2016 | $13,957 | $747,030 | $173,950 | $573,080 |
| 2015 | $11,509 | $665,250 | $173,950 | $491,300 |
| 2014 | $11,509 | $618,930 | $143,510 | $475,420 |
Property History
| Date | Event | Price | List to Sale | Price per Sq Ft |
|---|---|---|---|---|
| 11/18/2025 11/18/25 | For Sale | $1,350,000 | 0.0% | -- |
| 11/17/2025 11/17/25 | Price Changed | $1,350,000 | -3.6% | $274 / Sq Ft |
| 03/08/2025 03/08/25 | Price Changed | $1,399,999 | -2.8% | $284 / Sq Ft |
| 08/23/2024 08/23/24 | Price Changed | $1,440,000 | -4.0% | $292 / Sq Ft |
| 04/20/2024 04/20/24 | For Sale | $1,500,000 | -- | $304 / Sq Ft |
Purchase History
| Date | Type | Sale Price | Title Company |
|---|---|---|---|
| Vendors Lien | -- | Aggieland Title Company |
Mortgage History
| Date | Status | Loan Amount | Loan Type |
|---|---|---|---|
| Open | $521,250 | Purchase Money Mortgage |
Source: Houston Association of REALTORS®
MLS Number: 23798339
APN: 368134
- 17817 Ranch House Rd
- 5149 Mandarin Way
- 18214 Retriever Run
- 5371 Legend Oaks Ct
- 4960 Drake Dr
- 23701 Farm To Market Road 2154
- 17725 April Vista Ct
- 6047 Rain Meadow Dr
- 6056 Rain Meadow Dr
- 5845 Rain Meadow Dr
- 5877 Rain Meadow Dr
- 5585 Straub Rd Unit 101-116
- 5585 Straub Rd
- 17320 Cedar Rock Ct
- 4024 Hollow Ct
- 5847 Thousand Oaks Rd
- 4019 Hollow Ct
- 4007 Hollow Ct
- 5845 Thousand Oaks Rd
- 5585 Straub Rd Unit 116
- 16567 Fm 2154 Rd Unit 8
- 5455 Millstone Dr
- 15236 Faircrest Dr
- 15130 Meredith Ln
- 3804 Wild Horse Creek Ct
- 15619 Long Creek Ln
- 4159 Shallow Creek Loop
- 15481 Baker Meadow Loop
- 4145 Shallow Creek Loop
- 15427 Baker Meadow Loop
- 15313 Lowry Meadow Ln
- 6226 Rockford Dr
- 6221 Southern Cross Dr
- 3830 Still Creek Loop
- 3896 Still Creek Loop
- 2610 Goodrich Ct
- 4408 Toddington Ln
- 2713 Wardford Way
- 2529 Kinnersley Ln
