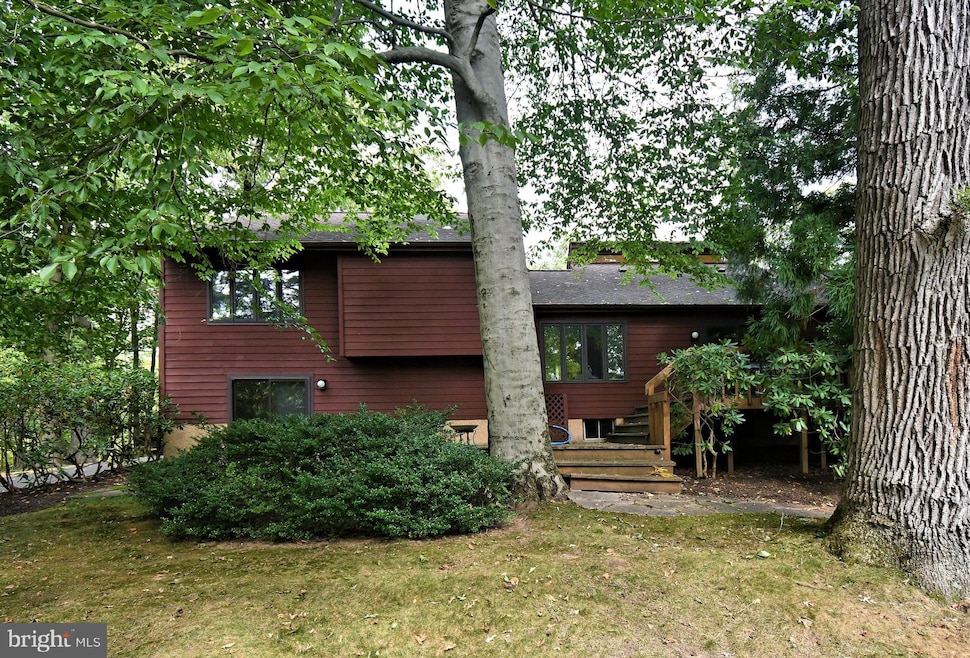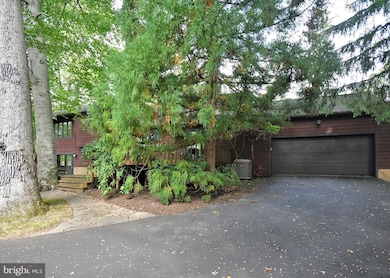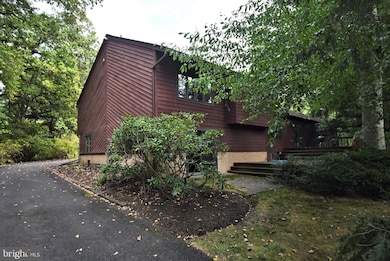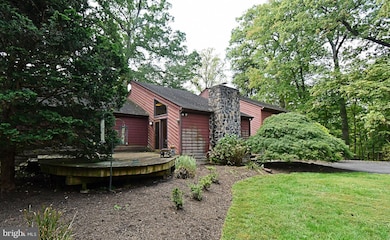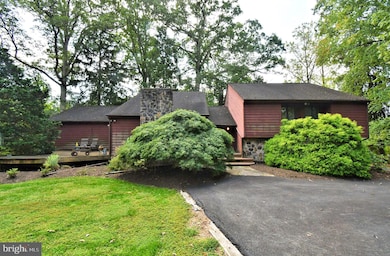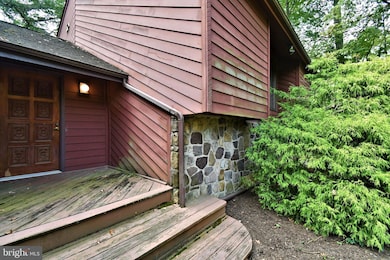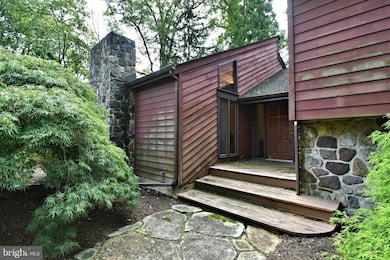179 Almshouse Rd Doylestown, PA 18901
Estimated payment $4,369/month
Highlights
- Wood Burning Stove
- 4-minute walk to New Britain
- Vaulted Ceiling
- Kutz Elementary School Rated A
- Wooded Lot
- Wood Flooring
About This Home
Nestled on a one acre parcel, this original custom built home offers a serene park-like setting. Enter to the foyer and Living Room which features a dramatic vaulted ceiling with wood beams, ceiling fans and recessed lighting. Designed to maximize natural light to filter in, it also features a wood stove that can warm up the room on cool evenings! The spacious kitchen features newer appliances, center island, sliding glass door to access the rear deck and also provides easy access to the 2 car garage. Dining room features elegant hardwood flooring and a picture window that overlooks the backyard providing the perfect spot for family meals. The primary bedroom is spacious and has a private bath and walk in closet. Bedrooms 2 and 3 access the hall bath. The lower level provides bedroom 4 with ample closet space and access to a full bath. The large family room features hardwood flooring and a slider to access the rear grounds. Property also has a GENERAC generator, full unfinished basement and Pella windows!
Listing Agent
(215) 260-6839 jack.lacey@foxroach.com BHHS Fox & Roach -Yardley/Newtown Listed on: 09/26/2025

Home Details
Home Type
- Single Family
Est. Annual Taxes
- $9,981
Year Built
- Built in 1979
Lot Details
- 1.02 Acre Lot
- Wooded Lot
- Property is zoned R1
Parking
- 2 Car Direct Access Garage
- Rear-Facing Garage
- Garage Door Opener
- Driveway
Home Design
- Frame Construction
- Asphalt Roof
- Concrete Perimeter Foundation
Interior Spaces
- 1,923 Sq Ft Home
- Property has 3 Levels
- Central Vacuum
- Beamed Ceilings
- Vaulted Ceiling
- Ceiling Fan
- Recessed Lighting
- Wood Burning Stove
- Wood Burning Fireplace
- Free Standing Fireplace
- Entrance Foyer
- Family Room
- Living Room
- Dining Room
Kitchen
- Electric Oven or Range
- Built-In Microwave
- Dishwasher
- Kitchen Island
- Disposal
Flooring
- Wood
- Ceramic Tile
Bedrooms and Bathrooms
- Walk-In Closet
- Bathtub with Shower
Laundry
- Dryer
- Washer
Basement
- Basement Fills Entire Space Under The House
- Sump Pump
Utilities
- 90% Forced Air Heating and Cooling System
- Heat Pump System
- Well
- Electric Water Heater
Community Details
- No Home Owners Association
- Deerfield Subdivision
Listing and Financial Details
- Tax Lot 014-005
- Assessor Parcel Number 09-001-014-005
Map
Home Values in the Area
Average Home Value in this Area
Tax History
| Year | Tax Paid | Tax Assessment Tax Assessment Total Assessment is a certain percentage of the fair market value that is determined by local assessors to be the total taxable value of land and additions on the property. | Land | Improvement |
|---|---|---|---|---|
| 2025 | $9,415 | $53,200 | $7,080 | $46,120 |
| 2024 | $9,415 | $53,200 | $7,080 | $46,120 |
| 2023 | $8,977 | $53,200 | $7,080 | $46,120 |
| 2022 | $8,877 | $53,200 | $7,080 | $46,120 |
| 2021 | $8,694 | $53,200 | $7,080 | $46,120 |
| 2020 | $8,654 | $53,200 | $7,080 | $46,120 |
| 2019 | $8,561 | $53,200 | $7,080 | $46,120 |
| 2018 | $8,535 | $53,200 | $7,080 | $46,120 |
| 2017 | $8,468 | $53,200 | $7,080 | $46,120 |
| 2016 | $8,415 | $53,200 | $7,080 | $46,120 |
| 2015 | -- | $53,200 | $7,080 | $46,120 |
| 2014 | -- | $53,200 | $7,080 | $46,120 |
Property History
| Date | Event | Price | List to Sale | Price per Sq Ft |
|---|---|---|---|---|
| 09/26/2025 09/26/25 | For Sale | $669,900 | -- | $348 / Sq Ft |
Purchase History
| Date | Type | Sale Price | Title Company |
|---|---|---|---|
| Deed | $118,900 | -- |
Source: Bright MLS
MLS Number: PABU2106076
APN: 09-001-014-005
- 2 W Butler Ave
- 137 Mathews Ave
- 158 W Butler Ave
- 60 Cedar Dr
- 218 Keeley Ave
- 242 Willow Wood Dr
- 13 Cedar Crest Ct
- 200 N Shady Retreat Rd
- 1 Elizabeth Ln
- 250 Wooded Dr
- 34 Warren Dr Unit 16
- 32 Warren Dr Unit 15
- 30 Warren Dr Unit 14
- The Hamilton Plan at The Reserve at Chalfont
- The Jordan Plan at The Reserve at Chalfont
- 12 Warren Dr
- 60 Becker Dr Unit 27
- 62 Becker Dr Unit 28
- 58 Becker Dr Unit 26
- 64 Becker Dr Unit 29
- 409 E Butler Ave
- 8 Elizabeth Ln
- 150 Commons Way
- 15 Mill Creek Dr
- 55 N Main St Unit 1ST FLOOR
- 131 N Main St
- 29 Providence Ave
- 17 Providence Ave
- 873 Ferry Rd
- 6 Constitution Ave
- 36 Gatehouse Ln
- 240 Honey Hollow Ln
- 20 Countryside Dr
- 6 Aspen Way Unit 1
- 981 Limekiln Rd
- 303 W State St
- 268 W Ashland St
- 177 Mary St
- 182 W Court St Unit 180
- 37 N Clinton St Unit A
