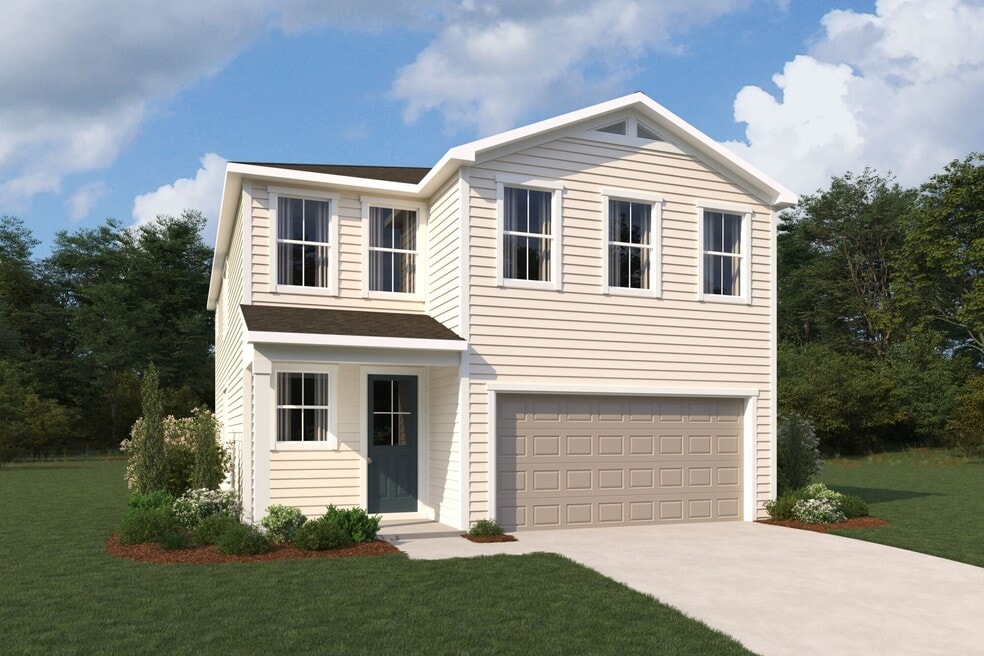
179 Appalachian Trail St. Johns, FL 32259
Forest at RiverTown - RiverTown - ForestEstimated payment $3,074/month
Highlights
- Lazy River
- Fitness Center
- Clubhouse
- Freedom Crossing Academy Rated A
- New Construction
- Loft
About This Home
Experience the perfect blend of Southern charm and modern living in the Caspian floorplan, featuring the inviting Low Country elevation and thoughtfully upgraded spaces throughout. The open-concept main floor is ideal for entertaining, with a designer kitchen, spacious Great Room, and dining area that flows effortlessly to the outdoors through an impressive 8' Multi-Sliding Glass Door. The traditional flex room and powder bath have been transformed into a convenient fifth bedroom and third full bath, perfect for guests or multi-generational living. Upstairs, a generous loft offers additional flexible living space, while the owners suite serves as a peaceful retreat with a spacious walk-in closet and a luxurious Owners Shower Plus. Three additional bedrooms and a full bath complete the upper level, offering comfort and convenience for everyone.
Home Details
Home Type
- Single Family
Parking
- 2 Car Garage
Taxes
- Community Development District
Home Design
- New Construction
Interior Spaces
- 2-Story Property
- Living Room
- Dining Room
- Loft
- Breakfast Area or Nook
- Basement
Bedrooms and Bathrooms
- 5 Bedrooms
- Walk-In Closet
- 3 Full Bathrooms
Outdoor Features
- Covered Patio or Porch
Community Details
Recreation
- Tennis Courts
- Soccer Field
- Community Playground
- Fitness Center
- Lazy River
- Community Pool
- Park
- Recreational Area
- Trails
Additional Features
- Property has a Home Owners Association
- Clubhouse
Map
Other Move In Ready Homes in Forest at RiverTown - RiverTown - Forest
About the Builder
- 133 Appalachian Trail
- 138 Appalachian Trail
- Forest at RiverTown - RiverTown - Forest
- 342 Sandy Cove
- 60 Sapling Terrace
- Cove at RiverTown - RiverTown - Cove
- 74 Sapling Terrace
- Bartram Ranch
- 330 Hallowes Cove
- 29 Binnacle Ct
- 134 Headstream Dr
- 73 Headstream Dr
- 24 Sun Porch Cove
- Del Webb Saint Johns - Echelon
- Del Webb Saint Johns - Classics
- Del Webb Saint Johns - Distinctive
- Del Webb Saint Johns - Estates
- The Landings at Saint Johns - The Classics Series
- The Landings at Saint Johns - The Estates Series
- The Landings at Saint Johns - The Echelon Series
