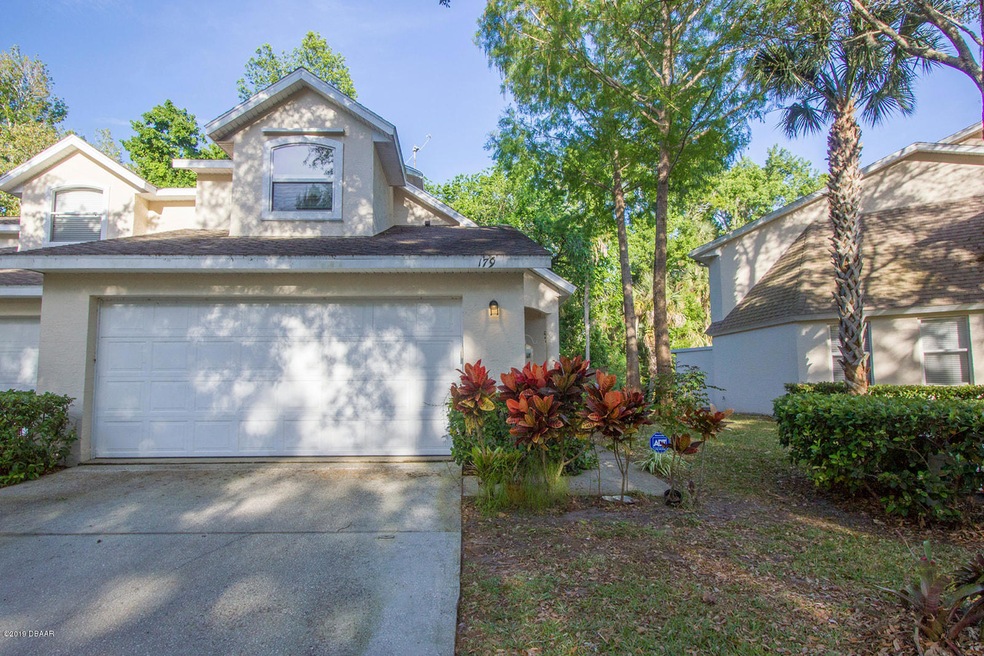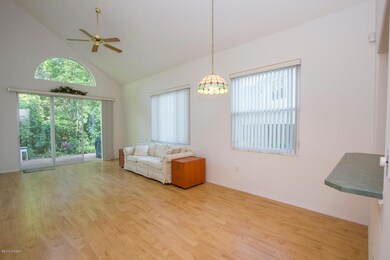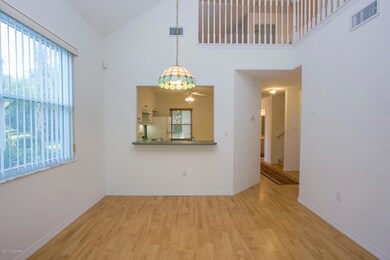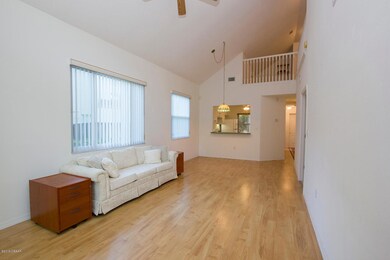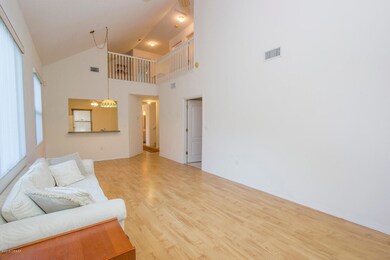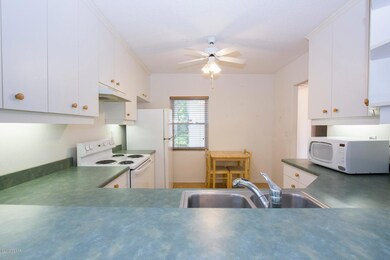
179 Arborvue Trail Ormond Beach, FL 32174
Lakevue NeighborhoodHighlights
- In Ground Pool
- Cul-De-Sac
- Patio
- Deck
- Hurricane or Storm Shutters
- Living Room
About This Home
As of December 2020Looking for maintenance free living, on a quiet no thru traffic street, with total privacy behind you but only two minutes from shopping and dining?? HERE IT IS!!
Come see this well maintained, MOVE IN READY 3 bedroom 2.5 bath townhome with 2 car garage right in the heart of Ormond. MASTER SUITE on the first floor along with living room/ dining room combination & eat in kitchen!! Also on the first floor is a half bath downstairs for guests and a laundry room. Upstairs are two bedrooms and a loft. Volume ceilings make this unit feel spacious and open. Super low monthly maintenance fee of $165 covers ROOF, all exterior maintenance, exterior paint, pest services/termite bond, lawn maintenance and shrubs! Newer windows with custom storm shutters, solar attic fan and extra attic insulation, newer hot water heater and indoor laundry room! Nature preserve borders the back yard for incredible privacy! Enjoy the community pool and clubhouse ($204 per year) or take peaceful walks through the quiet neighborhood! All information taken from the tax records and while deemed reliable, cannot be guaranteed.
Last Agent to Sell the Property
Simply Real Estate License #3379314 Listed on: 04/05/2019
Home Details
Home Type
- Single Family
Est. Annual Taxes
- $974
Year Built
- Built in 1999
HOA Fees
- $165 Monthly HOA Fees
Parking
- 2 Car Garage
Home Design
- Shingle Roof
- Concrete Block And Stucco Construction
- Block And Beam Construction
Interior Spaces
- 1,800 Sq Ft Home
- 2-Story Property
- Ceiling Fan
- Living Room
- Dining Room
- Utility Room
- Hurricane or Storm Shutters
Kitchen
- Electric Range
- Microwave
- Dishwasher
Flooring
- Carpet
- Laminate
- Tile
Bedrooms and Bathrooms
- 3 Bedrooms
Eco-Friendly Details
- Non-Toxic Pest Control
- Smart Irrigation
Outdoor Features
- In Ground Pool
- Deck
- Patio
Additional Features
- Accessible Common Area
- Cul-De-Sac
- Central Heating and Cooling System
Listing and Financial Details
- Assessor Parcel Number 4216-05-00-0350
Community Details
Overview
- Association fees include ground maintenance, maintenance structure, pest control
- Lakevue Subdivision
- On-Site Maintenance
Recreation
- Community Pool
Ownership History
Purchase Details
Home Financials for this Owner
Home Financials are based on the most recent Mortgage that was taken out on this home.Purchase Details
Home Financials for this Owner
Home Financials are based on the most recent Mortgage that was taken out on this home.Purchase Details
Purchase Details
Home Financials for this Owner
Home Financials are based on the most recent Mortgage that was taken out on this home.Purchase Details
Home Financials for this Owner
Home Financials are based on the most recent Mortgage that was taken out on this home.Purchase Details
Similar Homes in Ormond Beach, FL
Home Values in the Area
Average Home Value in this Area
Purchase History
| Date | Type | Sale Price | Title Company |
|---|---|---|---|
| Warranty Deed | $259,900 | Southern Title Hldg Co Llc | |
| Warranty Deed | $190,000 | Attorney | |
| Interfamily Deed Transfer | -- | Attorney | |
| Warranty Deed | $140,000 | None Available | |
| Warranty Deed | $107,600 | -- | |
| Quit Claim Deed | -- | -- | |
| Deed | $800 | -- |
Mortgage History
| Date | Status | Loan Amount | Loan Type |
|---|---|---|---|
| Open | $259,900 | VA | |
| Previous Owner | $112,000 | New Conventional | |
| Previous Owner | $75,000 | New Conventional | |
| Previous Owner | $83,500 | No Value Available |
Property History
| Date | Event | Price | Change | Sq Ft Price |
|---|---|---|---|---|
| 12/22/2020 12/22/20 | Sold | $259,900 | 0.0% | $144 / Sq Ft |
| 11/21/2020 11/21/20 | Pending | -- | -- | -- |
| 05/21/2020 05/21/20 | For Sale | $259,900 | +36.8% | $144 / Sq Ft |
| 04/16/2019 04/16/19 | Sold | $190,000 | 0.0% | $106 / Sq Ft |
| 04/06/2019 04/06/19 | Pending | -- | -- | -- |
| 04/05/2019 04/05/19 | For Sale | $190,000 | -- | $106 / Sq Ft |
Tax History Compared to Growth
Tax History
| Year | Tax Paid | Tax Assessment Tax Assessment Total Assessment is a certain percentage of the fair market value that is determined by local assessors to be the total taxable value of land and additions on the property. | Land | Improvement |
|---|---|---|---|---|
| 2025 | -- | $221,300 | -- | -- |
| 2024 | -- | $215,064 | -- | -- |
| 2023 | -- | $208,800 | $0 | $0 |
| 2022 | $0 | $202,718 | $0 | $0 |
| 2021 | $0 | $196,814 | $26,000 | $170,814 |
| 2020 | $2,129 | $162,543 | $0 | $0 |
| 2019 | $979 | $96,565 | $0 | $0 |
| 2018 | $974 | $94,764 | $0 | $0 |
| 2017 | $980 | $92,815 | $0 | $0 |
| 2016 | $981 | $90,906 | $0 | $0 |
| 2015 | -- | $90,274 | $0 | $0 |
| 2014 | -- | $89,558 | $0 | $0 |
Agents Affiliated with this Home
-

Seller's Agent in 2020
Ryan Adams
Adams, Cameron & Co., Realtors
(386) 852-1030
2 in this area
266 Total Sales
-
K
Buyer's Agent in 2020
Karen Nelson
Nonmember office
(386) 677-7131
15 in this area
9,463 Total Sales
-

Seller's Agent in 2019
Deana Frechette
Simply Real Estate
(386) 804-5562
177 Total Sales
-
R
Buyer's Agent in 2019
Richard Parthemore
RE/MAX
(386) 314-4734
7 Total Sales
Map
Source: Daytona Beach Area Association of REALTORS®
MLS Number: 1055915
APN: 4216-05-00-0350
- 189 Arborvue Trail
- 36 Arbor Lake Park
- 539 Lake Bridge Dr
- 3 Glen Arbor
- 12 Oakwood Park
- 15 Carrington Ln
- 1 Tomoka Oaks Blvd Unit 135
- 1 Tomoka Oaks Blvd Unit 112
- 1 Tomoka Oaks Blvd Unit 102
- 24 Tomoka Oaks Blvd
- 640 N Nova Rd Unit 213
- 640 N Nova Rd Unit 117
- 640 N Nova Rd Unit 511
- 640 N Nova Rd Unit 115
- 640 N Nova Rd Unit 104
- 22 N Saint Andrews Dr
- 8 Ridge Trail
- 4 Stone Quarry Trail
- 23 Autumnwood Trail
- 4 Fox Run Trail
