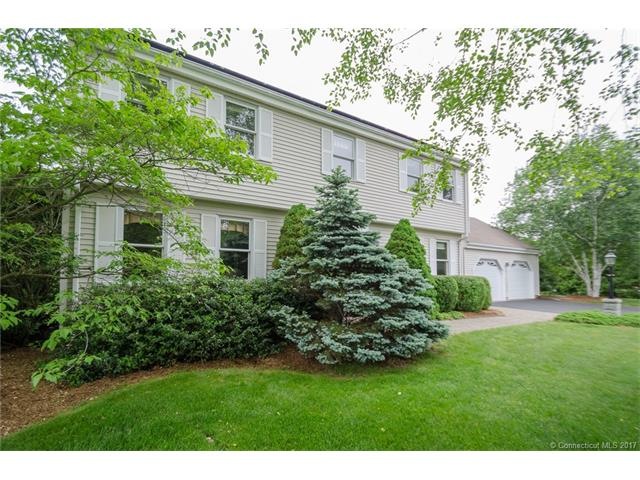
179 Barrington Way Glastonbury, CT 06033
Addison NeighborhoodEstimated Value: $664,849 - $813,000
Highlights
- Open Floorplan
- Colonial Architecture
- 1 Fireplace
- Naubuc School Rated A
- Attic
- No HOA
About This Home
As of September 2017Simplify your life with a well maintained home in a central sought after location! Just steps from Addison Park, pool and recreation area. Also walkable to Smith School with its fields and walking trails. City utilities, neighborhood setting, warm and inviting decor. This home is an entertainers dream with a 272 sq. foot sunroom addition off the kitchen and family room. The addition boasts hardwood floors, a cathedral beadboard ceiling and walls of windows on three sides that welcome the sunlight, and overlooks a large lush backyard that begs for entertaining or family recreation. Neutral paint, and finishes that will welcome any design taste. Granite counters and beautiful tile backsplash in the bright open kitchen. Four generous bedrooms, each with California Closet organization systems. Fully finished basement (additional 650 sq. feet) with separate home office area, and ample extra space for storage as well. Two year old solar panels which have dramatically reduced energy costs.
Last Agent to Sell the Property
Maggie Hicks
William Raveis Real Estate License #RES.0795717 Listed on: 06/01/2017

Home Details
Home Type
- Single Family
Est. Annual Taxes
- $9,388
Year Built
- Built in 1995
Lot Details
- 0.75
Home Design
- Colonial Architecture
- Vinyl Siding
Interior Spaces
- 2,567 Sq Ft Home
- Open Floorplan
- 1 Fireplace
- Thermal Windows
- Finished Basement
- Basement Fills Entire Space Under The House
- Attic or Crawl Hatchway Insulated
- Storm Doors
Kitchen
- Electric Range
- Microwave
- Dishwasher
- Disposal
Bedrooms and Bathrooms
- 4 Bedrooms
Laundry
- Laundry Room
- Dryer
- Washer
Parking
- 2 Car Attached Garage
- Driveway
Eco-Friendly Details
- Energy-Efficient Insulation
- Heating system powered by active solar
Schools
- Naubuc Elementary School
- Smith Middle School
- Gideon Welles Middle School
- Glastonbury High School
Utilities
- Central Air
- Baseboard Heating
- Heating System Uses Natural Gas
- Cable TV Available
Additional Features
- Patio
- 0.75 Acre Lot
Community Details
Overview
- No Home Owners Association
Recreation
- Community Playground
- Park
Ownership History
Purchase Details
Home Financials for this Owner
Home Financials are based on the most recent Mortgage that was taken out on this home.Purchase Details
Similar Homes in Glastonbury, CT
Home Values in the Area
Average Home Value in this Area
Purchase History
| Date | Buyer | Sale Price | Title Company |
|---|---|---|---|
| Zukowski Matthew S | $425,000 | -- | |
| Bleszinski Gregory S | $222,500 | -- |
Mortgage History
| Date | Status | Borrower | Loan Amount |
|---|---|---|---|
| Open | Zukowski Matthew S | $340,000 | |
| Previous Owner | Bleszinski Gregory S | $98,500 | |
| Previous Owner | Bleszinski Gregory S | $278,000 | |
| Previous Owner | Bleszinski Gregory S | $288,000 | |
| Previous Owner | Bleszinski Gregory S | $20,000 |
Property History
| Date | Event | Price | Change | Sq Ft Price |
|---|---|---|---|---|
| 09/20/2017 09/20/17 | Sold | $425,000 | +1.2% | $166 / Sq Ft |
| 06/04/2017 06/04/17 | Pending | -- | -- | -- |
| 06/01/2017 06/01/17 | For Sale | $419,900 | -- | $164 / Sq Ft |
Tax History Compared to Growth
Tax History
| Year | Tax Paid | Tax Assessment Tax Assessment Total Assessment is a certain percentage of the fair market value that is determined by local assessors to be the total taxable value of land and additions on the property. | Land | Improvement |
|---|---|---|---|---|
| 2024 | $11,092 | $347,400 | $109,100 | $238,300 |
| 2023 | $10,773 | $347,400 | $109,100 | $238,300 |
| 2022 | $10,537 | $282,500 | $90,900 | $191,600 |
| 2021 | $10,543 | $282,500 | $90,900 | $191,600 |
| 2020 | $10,424 | $282,500 | $90,900 | $191,600 |
| 2019 | $10,272 | $282,500 | $90,900 | $191,600 |
| 2018 | $10,170 | $282,500 | $90,900 | $191,600 |
| 2017 | $9,658 | $257,900 | $90,900 | $167,000 |
| 2016 | $9,388 | $257,900 | $90,900 | $167,000 |
| 2015 | $9,310 | $257,900 | $90,900 | $167,000 |
| 2014 | $9,194 | $257,900 | $90,900 | $167,000 |
Agents Affiliated with this Home
-

Seller's Agent in 2017
Maggie Hicks
William Raveis Real Estate
(860) 559-1938
-
Marybeth Barrett

Buyer's Agent in 2017
Marybeth Barrett
Berkshire Hathaway Home Services
(860) 930-2222
3 in this area
93 Total Sales
Map
Source: SmartMLS
MLS Number: G10225132
APN: GLAS-000003F-000230-N000020
- 119 Great Swamp Rd
- 86 Rustic Ln
- 111 Green Manor Dr
- 159 Timber Trail
- 78 Green Manor Dr
- 116 Heywood Dr
- 57 Towhee Ln
- 43 Worthington Rd
- 745 Griswold St
- 79 Harvest Ln
- 2 Elaine Lot #1&2 Dr
- 235 Addison Rd
- 388 May Rd
- 55 Addison Pond Rd
- 27 Summersweet Dr
- 34 Summersweet Dr
- 166 Uconn Ave
- 29 Garland Dr
- 148 Bellridge Rd
- 591 Oak St
- 179 Barrington Way
- 171 Barrington Way
- 276 Lexington Rd
- 493 Addison Rd
- 503 Addison Rd
- 180 Barrington Way
- 165 Barrington Way
- 515 Addison Rd
- 275 Lexington Rd
- 166 Barrington Way
- 268 Lexington Rd
- 196 Barrington Way
- 158 Barrington Way
- 151 Barrington Way
- 535 Addison Rd
- 467 Addison Rd
- 260 Lexington Rd
- 498 Addison Rd
- 543 Addison Rd
- 510 Addison Rd
