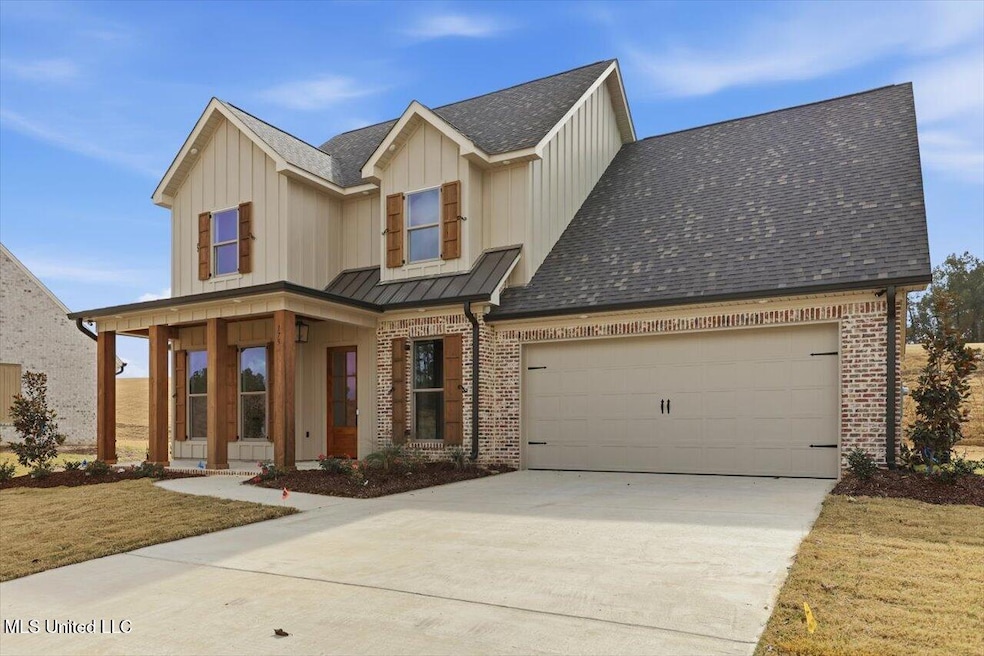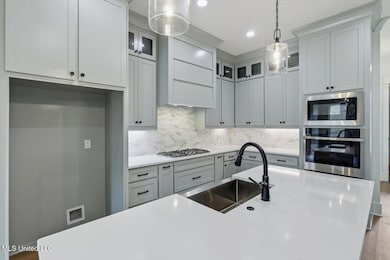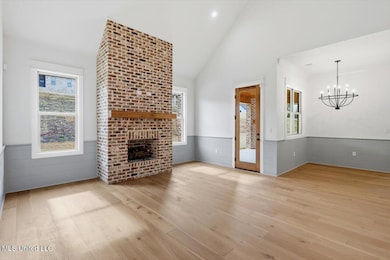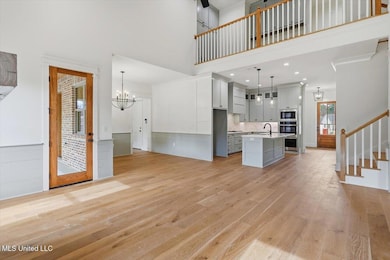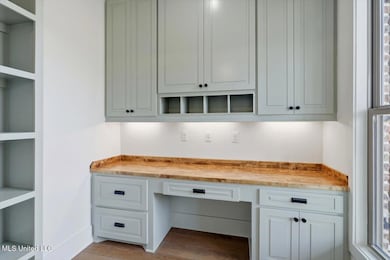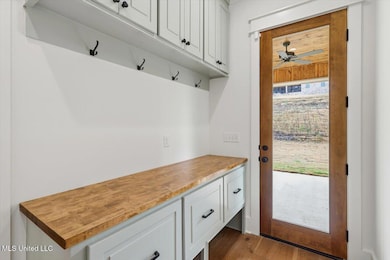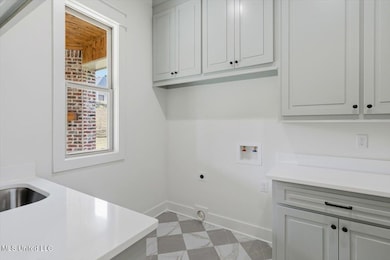179 Bronson Bend Flowood, MS 39047
Estimated payment $3,108/month
Highlights
- New Construction
- Wood Flooring
- Covered Patio or Porch
- Highland Bluff Elementary School Rated A-
- Community Pool
- Fireplace
About This Home
GREAT NEW PRICE!! Beautiful home just completed in the heart of Flowood's Bristol Crossing! This 4-bedroom, 3-bath home offers 2,539 heated square feet of thoughtfully designed living space. The main level features the primary suite and an additional bedroom, a private office off the foyer, and an open-concept layout with engineered hardwood flooring, custom trim, and exquisite lighting throughout. The kitchen showcases quartz countertops and designer finishes. Upstairs includes two bedrooms, a full bath, and an open loft with desk space and ample storage. Enjoy outdoor living on the covered patio with a gas log fireplace, or relax on the charming front porch. The lawn will be fully landscaped with an automatic irrigation system. Estimated completion by the end of November. You will find a community pool and cabana under construction right now that will be open in time to enjoy next summer! Call your favorite REALTOR® today for more info!
Home Details
Home Type
- Single Family
Year Built
- Built in 2025 | New Construction
HOA Fees
- $50 Monthly HOA Fees
Parking
- 2 Car Attached Garage
Home Design
- Architectural Shingle Roof
Interior Spaces
- 2,539 Sq Ft Home
- 2-Story Property
- Fireplace
- Low Emissivity Windows
Flooring
- Wood
- Carpet
- Tile
Bedrooms and Bathrooms
- 4 Bedrooms
- 3 Full Bathrooms
Home Security
- Security System Owned
- Carbon Monoxide Detectors
Schools
- Highland Bluff Elm Elementary School
- Northwest Rankin Middle School
- Northwest Rankin High School
Utilities
- Cooling Available
- Heating Available
Additional Features
- Covered Patio or Porch
- 8,712 Sq Ft Lot
Listing and Financial Details
- Assessor Parcel Number Unassigned
Community Details
Overview
- Association fees include accounting/legal, pool service
- Bristol Crossing Subdivision
Recreation
- Community Pool
Map
Property History
| Date | Event | Price | List to Sale | Price per Sq Ft |
|---|---|---|---|---|
| 01/14/2026 01/14/26 | Price Changed | $495,000 | -1.0% | $195 / Sq Ft |
| 11/29/2025 11/29/25 | Price Changed | $499,900 | -1.6% | $197 / Sq Ft |
| 10/15/2025 10/15/25 | For Sale | $507,800 | -- | $200 / Sq Ft |
Source: MLS United
MLS Number: 4128803
- 195 Bronson Bend
- 191 Bronson Bend
- 199 Bronson Bend
- 159 Bronson Bend
- 169 Bronson Bend
- 167 Bronson Bend
- 181 Bronson Bend
- 185 Bronson Bend
- 187 Bronson Bend
- 183 Bronson Bend
- 201 Bronson Bend
- 218 Bronson Bend
- 221 Bronson Bend
- 228 Bronson Bend
- 230 Bronson Bend
- 232 Bronson Bend
- 215 Bronson Bend
- 241 Bronson Bend
- 231 Bronson Bend
- 572 Turtle Ln
- 10 Brandy Ct S
- 182 Bellegrove Cir
- 500 Avalon Way
- 348 Durham Ct
- 810 Windlass Cove
- 308 Peppertree Cove
- 1703 Old Fannin Rd
- 229 Brendalwood Blvd Unit B
- 229 Brendalwood Blvd Unit A
- 310 Orchard Way
- 473 Mockingbird Cir
- 306 Hemlock Dr
- 1000 Vineyard Dr
- 560 Dixton Dr
- 1013 Windrose Dr
- 1045 Flynt Dr
- 107 Woodgate Dr
- 52 Crossgates Dr
- 2501 River Oaks Blvd
- 455 Crossgates Blvd
