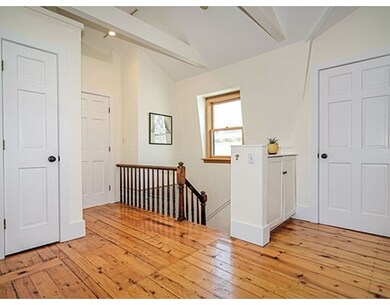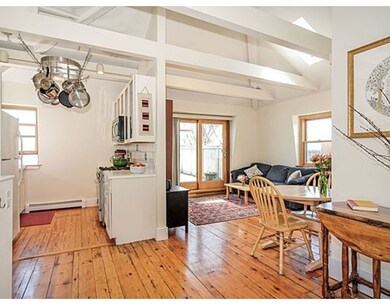
179 Chestnut St Unit 3 Cambridge, MA 02139
Cambridgeport NeighborhoodAbout This Home
As of August 2022This lovely home brings you the best of Cambridgeport living, just four blocks away from the Charles. Relax in this 1+ bedroom retreat on the top floor of a proud Mansard Victorian and enjoy the exposed beams of your cathedral ceiling, gleaming pine floors, and exposed brick. Open-plan living area gives way to an airy bedroom with walk-in closet, and smaller room makes a perfect study. Enjoy fresh breezes through windows on all sides as well as skylights in every room, and entertain on your private treetop deck with skyline views. In-unit washer/dryer, private cedar storage closet in basement, and ample permitted parking make city living easy. It's the perfect location - just a few minutes' walk from Whole Foods and TJs; stroll or take a quick bike ride to Harvard, Central, Kendall, and Kenmore Squares as well as Coolidge Corner and Longwood Medical Area. This is the one you've been waiting for!
Last Agent to Sell the Property
RE/MAX Destiny License #449507438 Listed on: 06/24/2015

Property Details
Home Type
Condominium
Est. Annual Taxes
$4,090
Year Built
1873
Lot Details
0
Listing Details
- Unit Level: 3
- Unit Placement: Top/Penthouse
- Other Agent: 2.50
- Special Features: None
- Property Sub Type: Condos
- Year Built: 1873
Interior Features
- Appliances: Range, Dishwasher, Disposal, Microwave, Refrigerator, Washer, Dryer
- Has Basement: Yes
- Number of Rooms: 4
- Amenities: Public Transportation, Swimming Pool, Tennis Court, Park, Walk/Jog Trails, Bike Path, Highway Access, T-Station, University
- Electric: Circuit Breakers, 100 Amps
- Energy: Insulated Windows, Prog. Thermostat
- Insulation: Blown In
- Interior Amenities: Cable Available
- Bedroom 2: 10X8
- Kitchen: 13X8
- Living Room: Third Floor, 14X12
- Master Bedroom: 16X11
- Master Bedroom Description: Skylight, Closet - Walk-in, Flooring - Hardwood
Exterior Features
- Roof: Asphalt/Fiberglass Shingles
- Construction: Frame
- Exterior: Clapboard, Shingles
- Exterior Unit Features: Deck
Garage/Parking
- Parking: On Street Permit
- Parking Spaces: 0
Utilities
- Cooling: Window AC
- Heating: Hot Water Baseboard, Gas
- Cooling Zones: 1
- Heat Zones: 1
- Hot Water: Natural Gas
- Utility Connections: for Gas Range, for Gas Dryer, Washer Hookup
Condo/Co-op/Association
- Association Fee Includes: Water, Sewer, Master Insurance, Exterior Maintenance, Landscaping, Snow Removal, Reserve Funds
- Association Pool: No
- Management: Owner Association
- Pets Allowed: Yes
- No Units: 3
- Unit Building: 3
Lot Info
- Assessor Parcel Number: M:00102 L:0000900003
Ownership History
Purchase Details
Home Financials for this Owner
Home Financials are based on the most recent Mortgage that was taken out on this home.Purchase Details
Purchase Details
Purchase Details
Purchase Details
Purchase Details
Purchase Details
Similar Homes in Cambridge, MA
Home Values in the Area
Average Home Value in this Area
Purchase History
| Date | Type | Sale Price | Title Company |
|---|---|---|---|
| Not Resolvable | $531,000 | -- | |
| Quit Claim Deed | -- | -- | |
| Quit Claim Deed | -- | -- | |
| Deed | $354,000 | -- | |
| Deed | $354,000 | -- | |
| Deed | $330,000 | -- | |
| Deed | $330,000 | -- | |
| Deed | $179,000 | -- | |
| Deed | $85,000 | -- | |
| Deed | $85,000 | -- | |
| Deed | $172,500 | -- | |
| Deed | $172,500 | -- |
Mortgage History
| Date | Status | Loan Amount | Loan Type |
|---|---|---|---|
| Open | $281,000 | New Conventional | |
| Closed | $281,000 | New Conventional | |
| Previous Owner | $249,300 | No Value Available |
Property History
| Date | Event | Price | Change | Sq Ft Price |
|---|---|---|---|---|
| 08/23/2022 08/23/22 | Sold | $686,500 | -1.6% | $925 / Sq Ft |
| 08/04/2022 08/04/22 | Pending | -- | -- | -- |
| 07/21/2022 07/21/22 | For Sale | $698,000 | +31.5% | $941 / Sq Ft |
| 08/28/2015 08/28/15 | Sold | $531,000 | +21.0% | $716 / Sq Ft |
| 07/01/2015 07/01/15 | Pending | -- | -- | -- |
| 06/24/2015 06/24/15 | For Sale | $439,000 | -- | $592 / Sq Ft |
Tax History Compared to Growth
Tax History
| Year | Tax Paid | Tax Assessment Tax Assessment Total Assessment is a certain percentage of the fair market value that is determined by local assessors to be the total taxable value of land and additions on the property. | Land | Improvement |
|---|---|---|---|---|
| 2025 | $4,090 | $644,100 | $0 | $644,100 |
| 2024 | $3,712 | $627,000 | $0 | $627,000 |
| 2023 | $3,722 | $635,100 | $0 | $635,100 |
| 2022 | $3,738 | $631,400 | $0 | $631,400 |
| 2021 | $3,659 | $625,400 | $0 | $625,400 |
| 2020 | $3,554 | $618,100 | $0 | $618,100 |
| 2019 | $3,402 | $572,700 | $0 | $572,700 |
| 2018 | $3,302 | $524,900 | $0 | $524,900 |
| 2017 | $3,118 | $480,500 | $0 | $480,500 |
| 2016 | $2,682 | $383,700 | $0 | $383,700 |
| 2015 | $2,652 | $339,100 | $0 | $339,100 |
| 2014 | $2,607 | $311,100 | $0 | $311,100 |
Agents Affiliated with this Home
-

Seller's Agent in 2022
Charles Cherney
Compass
(617) 733-8937
6 in this area
148 Total Sales
-

Buyer's Agent in 2022
The Denman Group
Compass
(617) 518-4570
20 in this area
685 Total Sales
-

Seller's Agent in 2015
Terrie Hayden
RE/MAX
(781) 209-8443
3 Total Sales
-

Buyer's Agent in 2015
Ted Pietras
Gibson Sothebys International Realty
(617) 549-2078
30 Total Sales
Map
Source: MLS Property Information Network (MLS PIN)
MLS Number: 71863167
APN: CAMB-000102-000000-000009-000003
- 154 Chestnut St Unit 154
- 308 Brookline St Unit 3B
- 302 Brookline St
- 164-170 Allston St
- 88 Allston St Unit 90
- 20 Decatur St
- 15 Valentine St Unit 8
- 139-155 Brookline St Unit 12
- 22 Decatur St Unit 20
- 155 Brookline St Unit 2
- 118 Pearl St Unit 2
- 14 Salem St Unit 3
- 2 Hingham St
- 65 Brookline St
- 44 Callender St
- 27 Kinnaird St Unit 6
- 53 Worthington Rd
- 65-67 Howard St Unit 1
- 195 Green St
- 10 Windom St






