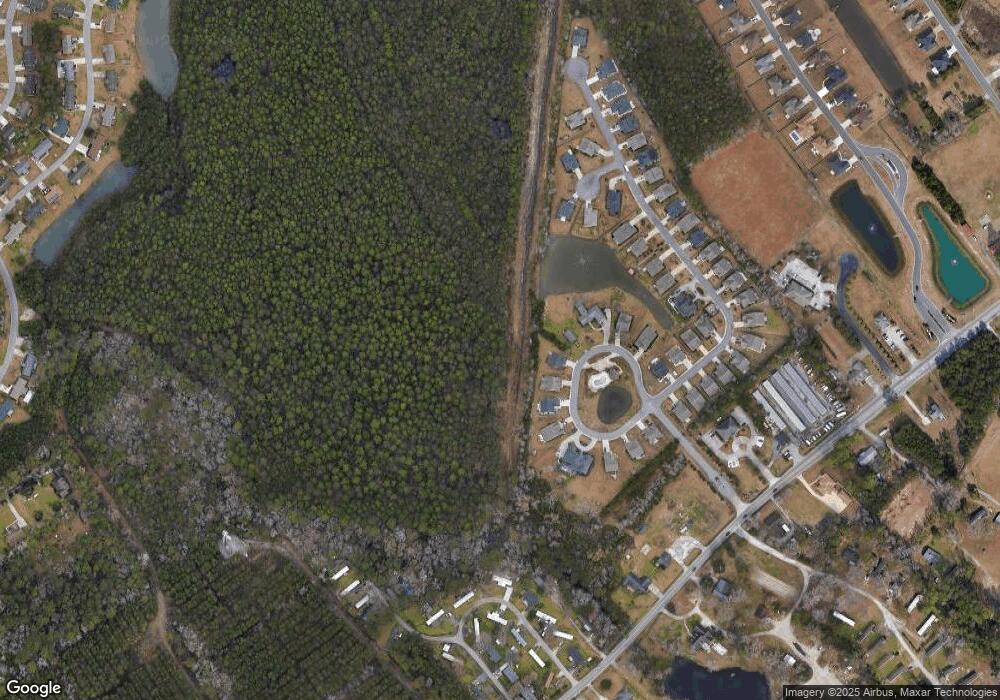179 Empyrean Cir Myrtle Beach, SC 29588
Burgess Neighborhood
3
Beds
2
Baths
1,764
Sq Ft
8,712
Sq Ft Lot
About This Home
This home is located at 179 Empyrean Cir, Myrtle Beach, SC 29588. 179 Empyrean Cir is a home located in Horry County with nearby schools including Burgess Elementary School, St. James Middle School, and St. James Intermediate.
Create a Home Valuation Report for This Property
The Home Valuation Report is an in-depth analysis detailing your home's value as well as a comparison with similar homes in the area
Home Values in the Area
Average Home Value in this Area
Tax History Compared to Growth
Map
Nearby Homes
- 199 Empyrean Cir
- 176 Empyrean Cir
- 170 New Paradise Way
- 315 Kildare Ct
- 322 Kildare Ct
- 544 Fanciful Way
- 541 Fanciful Way
- 408 Empyrean Cir Unit lot 01
- 156 Osprey Cove Loop
- 165 Osprey Cove Loop
- CAMERON Plan at Sandpiper Place
- CURTIS Plan at Sandpiper Place
- CALI Plan at Sandpiper Place
- DEVON Plan at Sandpiper Place
- PERRY Plan at Sandpiper Place
- KERRY Plan at Sandpiper Place
- MANNING Plan at Sandpiper Place
- ARIA Plan at Sandpiper Place
- LEWIS Plan at Sandpiper Place
- 256 Copper Leaf Dr
- 147 Empyrean Cir
- 161 New Paradise Way
- 752 Enchantment Loop Unit Lot 403
- 108 Azure Loop Unit Lot 314
- 736 Enchantment Loop Unit Lot 314
- 303 Happy Valley Dr Unit Lot 354
- 748 Enchantment Loop Unit Lot 404
- 172 Azure Loop Unit Lot 330
- 165 New Paradise Way Unit Lot 255- Lexington B
- 182 New Paradise Way Unit Lot 277 - Lexington
- 170 New Paradise Way Unit Lot 274- Muirwood B
- 186 New Paradise Way Unit Lot 278 - Muirwood B
- 157 New Paradise Way Unit Lot 253- Lexington
- 160 Empyrean Cir Unit Lot 91 Litchfield I
- 164 Empyrean Cir
- 194 New Paradise Way Unit Lot 280- Muirwood B
- 178 New Paradise Way Unit Lot 276- Muirwood B
- 169 New Paradise Way Unit Lot 256- Muirwood B
- 151 Empyrean Cir Unit Lot 64- Kensington
- 131 Empyrean Cir Unit Lot 59 Annandale G6
