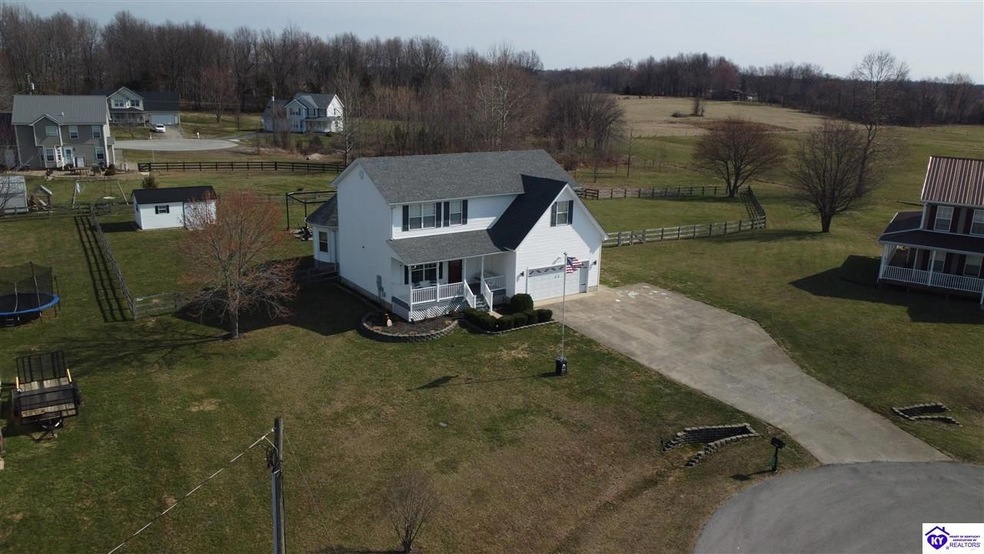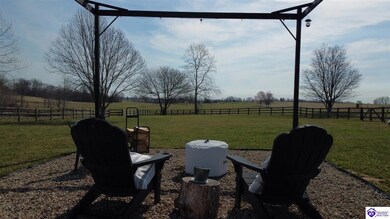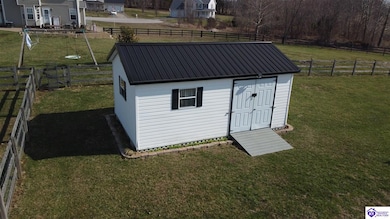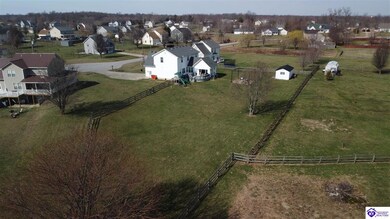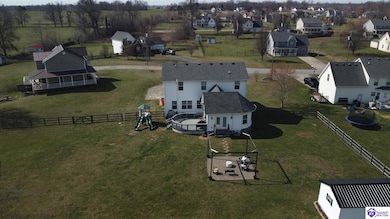
179 Fetch It Ct Rineyville, KY 40162
Highlights
- Deck
- Secondary bathroom tub or shower combo
- Home Office
- Farm
- Sun or Florida Room
- Covered patio or porch
About This Home
As of May 2025Charming Home with Stunning Farm Views in Desirable Rineyville Subdivision Beautifully maintained home nestled in desirable Rineyville subdivision! The perfect blend of modern updates and serene country charm, this home is a must see. Step onto the back deck and take in breathtaking farm views, providing a peaceful backdrop for morning coffee or evening relaxation. The gorgeous, climate-controlled sunroom is a standout feature, with custom wood ceilings, allowing you to enjoy the beauty of every season in comfort. Inside, you'll find newer flooring throughout, fresh updated paint, and stylish, modern fixtures that elevate the home's appeal. This one is clean as a whistle, move right in! The kitchen features elegant marble countertops and ample space for cooking and entertaining. The finished basement provides additional living space, perfect for a recreation room, home office, or guest suite. Located on a cul-de-sac in a quiet, rural setting while still being convenient to town, this impeccably maintained home offers the best of both worlds. Don't miss your chance to own this slice of paradise. Schedule your private showing today!
Last Agent to Sell the Property
SCHULER BAUER REAL ESTATE SERVICES ERA POWERED- Elizabethtown License #261954 Listed on: 03/19/2025
Home Details
Home Type
- Single Family
Est. Annual Taxes
- $2,533
Year Built
- Built in 2004
Lot Details
- 0.89 Acre Lot
- Cul-De-Sac
- Fenced Yard
- Landscaped
Parking
- 2 Car Attached Garage
- Driveway
Home Design
- Poured Concrete
- Shingle Roof
- Vinyl Construction Material
Interior Spaces
- 2-Story Property
- Ceiling Fan
- Vinyl Clad Windows
- Family Room
- Formal Dining Room
- Home Office
- Sun or Florida Room
- Partially Finished Basement
- Basement Fills Entire Space Under The House
- Fire and Smoke Detector
- Laundry closet
Kitchen
- Eat-In Kitchen
- Electric Range
- Microwave
- Dishwasher
Flooring
- Carpet
- Laminate
- Vinyl
Bedrooms and Bathrooms
- 3 Bedrooms
- Primary Bedroom Upstairs
- Walk-In Closet
- Secondary bathroom tub or shower combo
- Separate Shower
Outdoor Features
- Deck
- Covered patio or porch
Schools
- John Hardin High School
Farming
- Farm
Utilities
- Forced Air Heating and Cooling System
- Heat Pump System
- Electric Water Heater
- Septic System
Community Details
- Lavista Estates Subdivision
Listing and Financial Details
- Assessor Parcel Number 144-00-03-207
Ownership History
Purchase Details
Home Financials for this Owner
Home Financials are based on the most recent Mortgage that was taken out on this home.Purchase Details
Home Financials for this Owner
Home Financials are based on the most recent Mortgage that was taken out on this home.Purchase Details
Home Financials for this Owner
Home Financials are based on the most recent Mortgage that was taken out on this home.Purchase Details
Purchase Details
Home Financials for this Owner
Home Financials are based on the most recent Mortgage that was taken out on this home.Purchase Details
Home Financials for this Owner
Home Financials are based on the most recent Mortgage that was taken out on this home.Similar Homes in the area
Home Values in the Area
Average Home Value in this Area
Purchase History
| Date | Type | Sale Price | Title Company |
|---|---|---|---|
| Deed | $375,000 | Bluegrass Land Title | |
| Warranty Deed | $229,900 | None Available | |
| Deed | $154,900 | Foreman Watson Land Title | |
| Deed | $209,950 | None Available | |
| Deed | -- | None Available | |
| Deed | $156,900 | None Available |
Mortgage History
| Date | Status | Loan Amount | Loan Type |
|---|---|---|---|
| Open | $383,062 | VA | |
| Previous Owner | $284,900 | VA | |
| Previous Owner | $229,900 | VA | |
| Previous Owner | $201,923 | VA | |
| Previous Owner | $158,230 | VA | |
| Previous Owner | $160,273 | VA |
Property History
| Date | Event | Price | Change | Sq Ft Price |
|---|---|---|---|---|
| 05/22/2025 05/22/25 | Sold | $375,000 | +1.6% | $122 / Sq Ft |
| 03/21/2025 03/21/25 | Pending | -- | -- | -- |
| 03/19/2025 03/19/25 | For Sale | $369,000 | +34.2% | $120 / Sq Ft |
| 04/30/2021 04/30/21 | Sold | $275,000 | +1.9% | $90 / Sq Ft |
| 03/10/2021 03/10/21 | Pending | -- | -- | -- |
| 03/09/2021 03/09/21 | For Sale | $269,900 | +17.4% | $88 / Sq Ft |
| 02/21/2020 02/21/20 | Sold | $229,900 | +0.4% | $75 / Sq Ft |
| 01/14/2020 01/14/20 | Pending | -- | -- | -- |
| 11/25/2019 11/25/19 | For Sale | $229,000 | 0.0% | $75 / Sq Ft |
| 11/23/2019 11/23/19 | Pending | -- | -- | -- |
| 11/14/2019 11/14/19 | Price Changed | $229,000 | -2.6% | $75 / Sq Ft |
| 10/15/2019 10/15/19 | For Sale | $235,000 | +39.9% | $77 / Sq Ft |
| 11/10/2014 11/10/14 | Sold | $168,000 | -1.1% | $63 / Sq Ft |
| 09/08/2014 09/08/14 | Pending | -- | -- | -- |
| 09/03/2014 09/03/14 | For Sale | $169,900 | +9.7% | $63 / Sq Ft |
| 03/09/2012 03/09/12 | Sold | $154,900 | -13.9% | $58 / Sq Ft |
| 02/09/2012 02/09/12 | Pending | -- | -- | -- |
| 11/04/2011 11/04/11 | For Sale | $179,900 | -- | $67 / Sq Ft |
Tax History Compared to Growth
Tax History
| Year | Tax Paid | Tax Assessment Tax Assessment Total Assessment is a certain percentage of the fair market value that is determined by local assessors to be the total taxable value of land and additions on the property. | Land | Improvement |
|---|---|---|---|---|
| 2024 | $2,533 | $275,000 | $28,800 | $246,200 |
| 2023 | $2,533 | $275,000 | $28,800 | $246,200 |
| 2022 | $2,619 | $275,000 | $28,800 | $246,200 |
| 2021 | $2,144 | $229,900 | $28,800 | $201,100 |
| 2020 | $1,833 | $195,200 | $28,800 | $166,400 |
| 2019 | $0 | $195,200 | $0 | $0 |
| 2018 | $1,606 | $176,300 | $0 | $0 |
| 2017 | $1,521 | $168,000 | $0 | $0 |
| 2016 | $0 | $168,000 | $0 | $0 |
| 2015 | $1,383 | $168,000 | $0 | $0 |
| 2012 | -- | $156,900 | $0 | $0 |
Agents Affiliated with this Home
-
Lee Kershaw

Seller's Agent in 2025
Lee Kershaw
SCHULER BAUER REAL ESTATE SERVICES ERA POWERED- Elizabethtown
(360) 518-4535
156 Total Sales
-
The Murrell Team
T
Buyer's Agent in 2025
The Murrell Team
EXP REALTY
(270) 505-0552
36 Total Sales
-
David Earls

Seller's Agent in 2021
David Earls
SCHULER BAUER REAL ESTATE SERVICES ERA POWERED- Elizabethtown
(502) 974-4199
376 Total Sales
-
Jason Jarstfer

Seller's Agent in 2020
Jason Jarstfer
BLUEGRASS REALTY PROS, INC
(270) 312-2943
213 Total Sales
-
Tara Still

Seller's Agent in 2014
Tara Still
Olive + Oak Realty
(270) 268-3848
171 Total Sales
-
T
Buyer's Agent in 2014
Terry G Spalding
EXECUTIVE GROUP PROP MGRS
Map
Source: Heart of Kentucky Association of REALTORS®
MLS Number: HK25001033
APN: 144-00-03-207
- 75 Labrador Way
- 582 Sierra Dr
- 513 Jake Dr
- 117 Sierra Dr
- 37 Retrieve Ct
- 223 Lea Ct
- Lot 20 Rineyville School Rd
- Lot 1 Rineyville School Rd
- Lot 2 Rineyville School Rd
- 104 Oberon Ct
- 348 Carroll Ave
- Lot 11 Rineyville Rd
- 236 Wild Deer Dr
- 316 Wild Deer Dr
- 149 Rineyville Blvd
- 136 Anna Dr
- 76 Trail Ridge Dr
- 0 Bethlehem Academy Rd
- 27 Jenkins Rd
- 3723 Rineyville Rd
