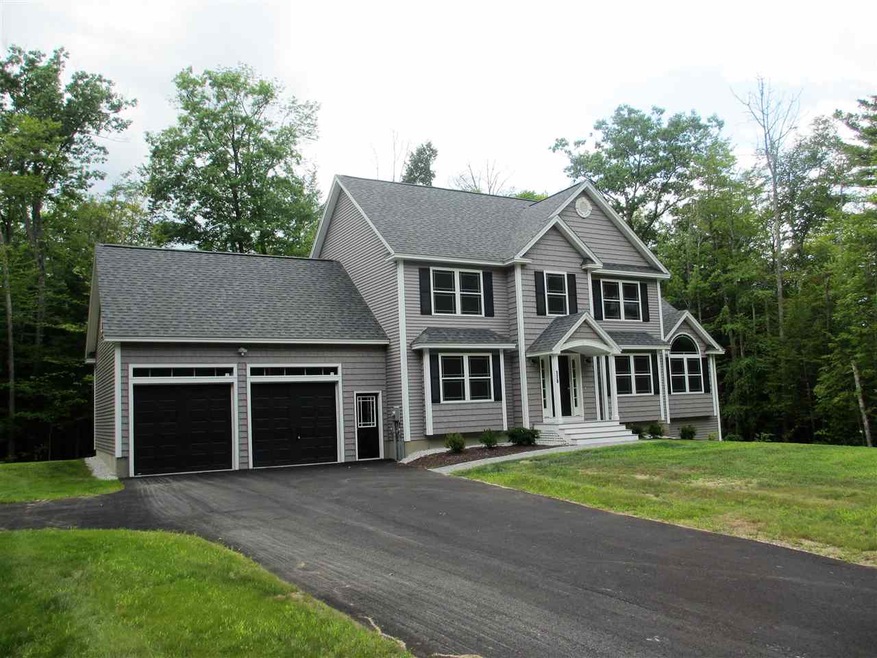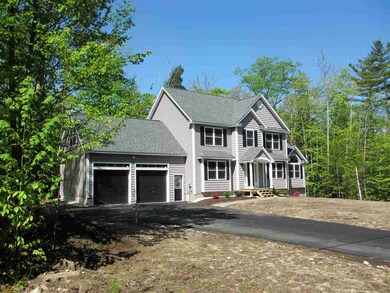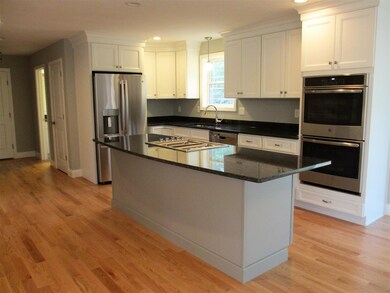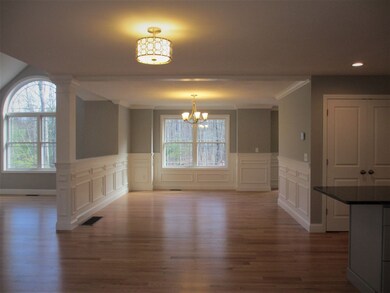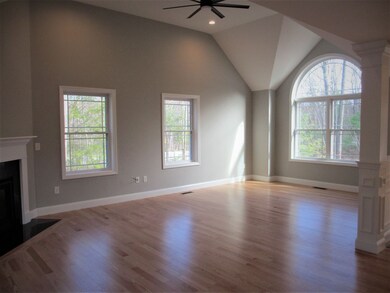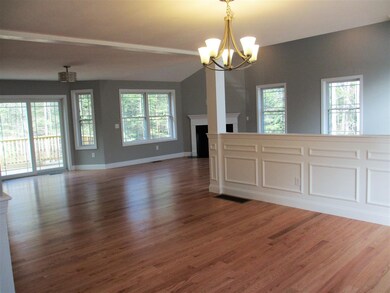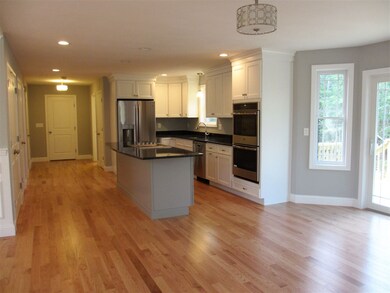
179 Fisk Rd Concord, NH 03301
North End NeighborhoodHighlights
- Newly Remodeled
- Colonial Architecture
- Cathedral Ceiling
- 2.05 Acre Lot
- Countryside Views
- <<doubleOvenToken>>
About This Home
As of September 2022IMPRESSIVE new colonial with wonderful open concept floor plan. Fabulous kitchen with large center island and plenty of pantry space, stainless steel appliances with double wall ovens and attractive soft close cabinets & with granite counter tops that compliment the decor. The formal dining room is gorgeous with incredible woodwork. Very sunny/cheerful space with vaulted ceiling in the great room and a lovely palladium window, plus attractive gas fireplace. Gleaming hardwood flooring thru out first floor. There is also a 1st floor study or bedroom and also a 3/4 bath. Second level with a master bedroom suite, walk in closet to die for (runs entire length over the garage area) enter double doors into master bathroom with soaking tub, separate shower and double sink vanity with granite countertop, linen closet.. Two additional bedrooms and another full bath. Second floor laundry too. WALKOUT lower level with several windows, plus there is CENTRAL AIR and 95% efficient Lenox hot air heating system. A wonderful private backyard. Great area close to the Hospital and medical community. Quick access to I-89 and 93. It's now ready for you to tour. Quick closing possible. There's nothing like a new home! Agent interest.
Last Agent to Sell the Property
Patricia Hewitt
BHHS Verani Concord Brokerage Phone: 603-491-7679 License #001286 Listed on: 04/22/2019
Home Details
Home Type
- Single Family
Est. Annual Taxes
- $14,554
Year Built
- Built in 2018 | Newly Remodeled
Lot Details
- 2.05 Acre Lot
- Lot Sloped Up
- Property is zoned RO
Parking
- 2 Car Direct Access Garage
- Automatic Garage Door Opener
Home Design
- Colonial Architecture
- Poured Concrete
- Wood Frame Construction
- Architectural Shingle Roof
- Vinyl Siding
Interior Spaces
- 2-Story Property
- Cathedral Ceiling
- Ceiling Fan
- Gas Fireplace
- Countryside Views
- Fire and Smoke Detector
- Laundry on upper level
Kitchen
- <<doubleOvenToken>>
- Gas Cooktop
- <<ENERGY STAR Qualified Dishwasher>>
- Kitchen Island
Bedrooms and Bathrooms
- 4 Bedrooms
- En-Suite Primary Bedroom
- Walk-In Closet
Unfinished Basement
- Walk-Out Basement
- Basement Fills Entire Space Under The House
- Connecting Stairway
Schools
- Concord High School
Utilities
- Zoned Heating
- Heating System Uses Gas
- 200+ Amp Service
- Private Water Source
- Drilled Well
- Liquid Propane Gas Water Heater
- Private Sewer
- Leach Field
Listing and Financial Details
- Legal Lot and Block 12 / 1
Ownership History
Purchase Details
Home Financials for this Owner
Home Financials are based on the most recent Mortgage that was taken out on this home.Purchase Details
Home Financials for this Owner
Home Financials are based on the most recent Mortgage that was taken out on this home.Purchase Details
Similar Homes in Concord, NH
Home Values in the Area
Average Home Value in this Area
Purchase History
| Date | Type | Sale Price | Title Company |
|---|---|---|---|
| Warranty Deed | $650,000 | None Available | |
| Warranty Deed | $479,000 | -- | |
| Warranty Deed | $120,000 | -- |
Mortgage History
| Date | Status | Loan Amount | Loan Type |
|---|---|---|---|
| Open | $520,000 | Purchase Money Mortgage | |
| Previous Owner | $383,200 | New Conventional |
Property History
| Date | Event | Price | Change | Sq Ft Price |
|---|---|---|---|---|
| 09/29/2022 09/29/22 | Sold | $650,000 | -3.6% | $212 / Sq Ft |
| 08/20/2022 08/20/22 | Pending | -- | -- | -- |
| 07/21/2022 07/21/22 | For Sale | $674,000 | +40.7% | $220 / Sq Ft |
| 08/23/2019 08/23/19 | Sold | $479,000 | -2.0% | $195 / Sq Ft |
| 07/26/2019 07/26/19 | Pending | -- | -- | -- |
| 04/22/2019 04/22/19 | For Sale | $489,000 | -- | $200 / Sq Ft |
Tax History Compared to Growth
Tax History
| Year | Tax Paid | Tax Assessment Tax Assessment Total Assessment is a certain percentage of the fair market value that is determined by local assessors to be the total taxable value of land and additions on the property. | Land | Improvement |
|---|---|---|---|---|
| 2024 | $14,554 | $525,600 | $157,900 | $367,700 |
| 2023 | $14,091 | $524,600 | $157,900 | $366,700 |
| 2022 | $13,582 | $524,600 | $157,900 | $366,700 |
| 2021 | $12,683 | $504,900 | $158,300 | $346,600 |
| 2020 | $12,066 | $450,900 | $125,200 | $325,700 |
| 2019 | $11,745 | $422,800 | $120,600 | $302,200 |
| 2018 | $7,848 | $278,400 | $98,100 | $180,300 |
| 2017 | $2,211 | $78,300 | $78,300 | $0 |
| 2016 | $2,128 | $76,900 | $76,900 | $0 |
| 2015 | $1,755 | $64,200 | $64,200 | $0 |
| 2014 | $1,721 | $64,200 | $64,200 | $0 |
| 2013 | $1,642 | $64,200 | $64,200 | $0 |
| 2012 | $1,487 | $61,000 | $61,000 | $0 |
Agents Affiliated with this Home
-
Calvin Herst

Seller's Agent in 2022
Calvin Herst
Coldwell Banker LIFESTYLES - Concord
(603) 717-6013
3 in this area
62 Total Sales
-
Dawn Desruisseaux

Buyer's Agent in 2022
Dawn Desruisseaux
Coldwell Banker Classic Realty
(603) 289-7584
2 in this area
91 Total Sales
-
P
Seller's Agent in 2019
Patricia Hewitt
BHHS Verani Concord
-
Bobbi-Jo Plamondon
B
Buyer's Agent in 2019
Bobbi-Jo Plamondon
RE/MAX
(603) 568-0500
1 in this area
50 Total Sales
Map
Source: PrimeMLS
MLS Number: 4746782
APN: CNCD-000100-000001-000012
