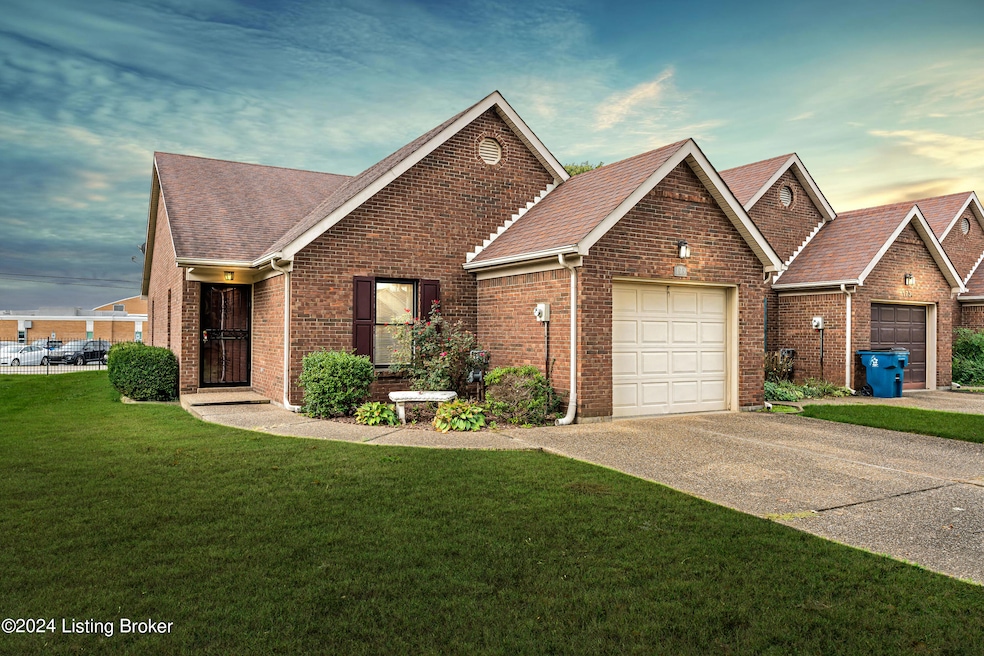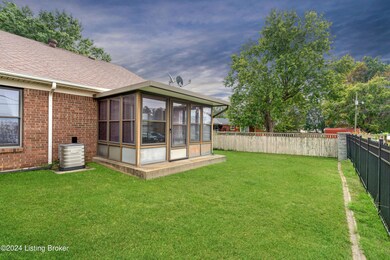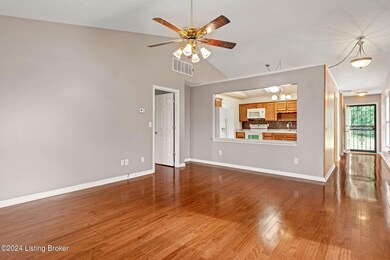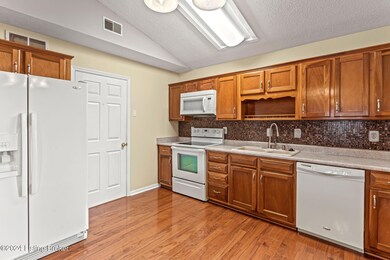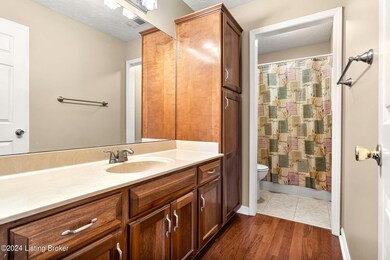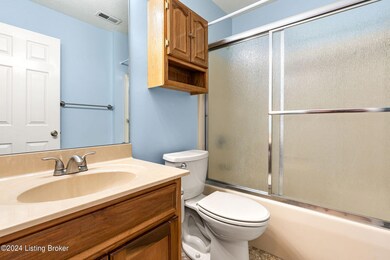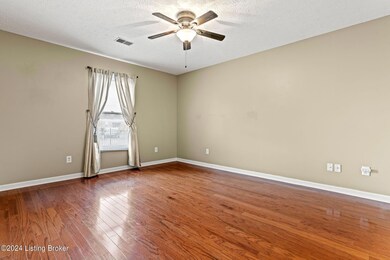
179 Flintstone Ct Shepherdsville, KY 40165
Highlights
- 1 Car Attached Garage
- Partially Fenced Property
- 1-Story Property
- Forced Air Heating and Cooling System
About This Home
As of December 2024Gorgeous, impeccably maintained patio home, serenely tucked away at the end of a cul-de-sac in Shepherdsville's lovely Indian Cove subdivision. This 2 bedroom, 2 full bathroom home with an attached garage boasts an open and inviting floor plan, featuring: a vast, airy great room with soaring ceilings; a spacious, eat-in kitchen with abundant cabinetry accented by a brilliant tile backsplash; a laundry/utility room, just off the kitchen; and a relaxing Florida room overlooking the backyard, accessed via beautiful double French doors in the great room. Brilliant hardwood floors run throughout the bedrooms and common areas. This property is conveniently located near downtown Shepherdsville and it's ever-expanding collection of dining, shopping, and entertainment. Schedule your showing today
Home Details
Home Type
- Single Family
Est. Annual Taxes
- $1,215
Year Built
- Built in 1995
Lot Details
- Partially Fenced Property
Parking
- 1 Car Attached Garage
- Driveway
Home Design
- Slab Foundation
- Shingle Roof
- Vinyl Siding
Interior Spaces
- 1,203 Sq Ft Home
- 1-Story Property
Bedrooms and Bathrooms
- 2 Bedrooms
- 2 Full Bathrooms
Utilities
- Forced Air Heating and Cooling System
- Heating System Uses Natural Gas
Community Details
- Property has a Home Owners Association
- Indian Cove Subdivision
Listing and Financial Details
- Legal Lot and Block 20 / 12
- Assessor Parcel Number 045-W00-12-017
- Seller Concessions Not Offered
Ownership History
Purchase Details
Home Financials for this Owner
Home Financials are based on the most recent Mortgage that was taken out on this home.Similar Homes in Shepherdsville, KY
Home Values in the Area
Average Home Value in this Area
Purchase History
| Date | Type | Sale Price | Title Company |
|---|---|---|---|
| Warranty Deed | $220,000 | Agency Title | |
| Warranty Deed | $220,000 | Agency Title |
Mortgage History
| Date | Status | Loan Amount | Loan Type |
|---|---|---|---|
| Open | $176,000 | VA | |
| Closed | $176,000 | VA |
Property History
| Date | Event | Price | Change | Sq Ft Price |
|---|---|---|---|---|
| 12/03/2024 12/03/24 | Sold | $220,000 | 0.0% | $183 / Sq Ft |
| 10/31/2024 10/31/24 | Pending | -- | -- | -- |
| 09/26/2024 09/26/24 | For Sale | $220,000 | +96.4% | $183 / Sq Ft |
| 09/23/2014 09/23/14 | Sold | $112,000 | -1.3% | $99 / Sq Ft |
| 09/18/2014 09/18/14 | Pending | -- | -- | -- |
| 07/09/2014 07/09/14 | For Sale | $113,500 | -3.0% | $100 / Sq Ft |
| 05/12/2014 05/12/14 | Sold | $117,000 | 0.0% | $103 / Sq Ft |
| 05/08/2014 05/08/14 | Pending | -- | -- | -- |
| 03/23/2014 03/23/14 | For Sale | $117,000 | -- | $103 / Sq Ft |
Tax History Compared to Growth
Tax History
| Year | Tax Paid | Tax Assessment Tax Assessment Total Assessment is a certain percentage of the fair market value that is determined by local assessors to be the total taxable value of land and additions on the property. | Land | Improvement |
|---|---|---|---|---|
| 2024 | $1,215 | $147,247 | $0 | $147,247 |
| 2023 | $1,208 | $147,247 | $0 | $147,247 |
| 2022 | $1,765 | $147,247 | $0 | $147,247 |
| 2021 | $1,588 | $147,247 | $0 | $0 |
| 2020 | $1,338 | $112,000 | $0 | $0 |
| 2019 | $1,302 | $112,000 | $0 | $0 |
| 2018 | $1,334 | $112,000 | $0 | $0 |
| 2017 | $1,315 | $112,000 | $0 | $0 |
| 2016 | $1,292 | $112,000 | $0 | $0 |
| 2015 | $1,233 | $112,000 | $0 | $0 |
| 2014 | $762 | $107,000 | $0 | $0 |
Agents Affiliated with this Home
-
Eric Scroggin

Seller's Agent in 2024
Eric Scroggin
RE/MAX
(502) 262-5475
19 in this area
272 Total Sales
-
George Green

Buyer's Agent in 2024
George Green
Green Team Real Estate Services
(502) 439-7596
4 in this area
305 Total Sales
-
Vickie Morris

Seller's Agent in 2014
Vickie Morris
Keller Williams Louisville East
(502) 419-6575
24 Total Sales
-
Carol Caswell
C
Seller's Agent in 2014
Carol Caswell
BEST REALTY
(270) 766-4479
74 Total Sales
-
N
Buyer's Agent in 2014
Non Member
NON MEMBER OFFICE
Map
Source: Metro Search (Greater Louisville Association of REALTORS®)
MLS Number: 1671419
APN: 419319
- 142 Flintstone Ct
- 1515 Highway 44 E
- 134 Huron Ct
- 225 Melwood Dr
- 150 Algonquin Ct
- 591 Arrowhead Ln
- Lot 34 John Paul Ct
- 496 Jackie Way
- 124 Iroquois Ct
- 110 Cherokee Ct
- Lot 2 Gavin Dr
- 495 Nancy Dr
- 478 Tollview Dr
- 193 Village Circle Dr
- 595 Centerview Dr
- 107 Dayflower Ct
- 260 Northside Ave Unit 6
- 165 Mallard Lake Blvd
- 1465 N Buckman St
- 134 Wood Duck Ct
