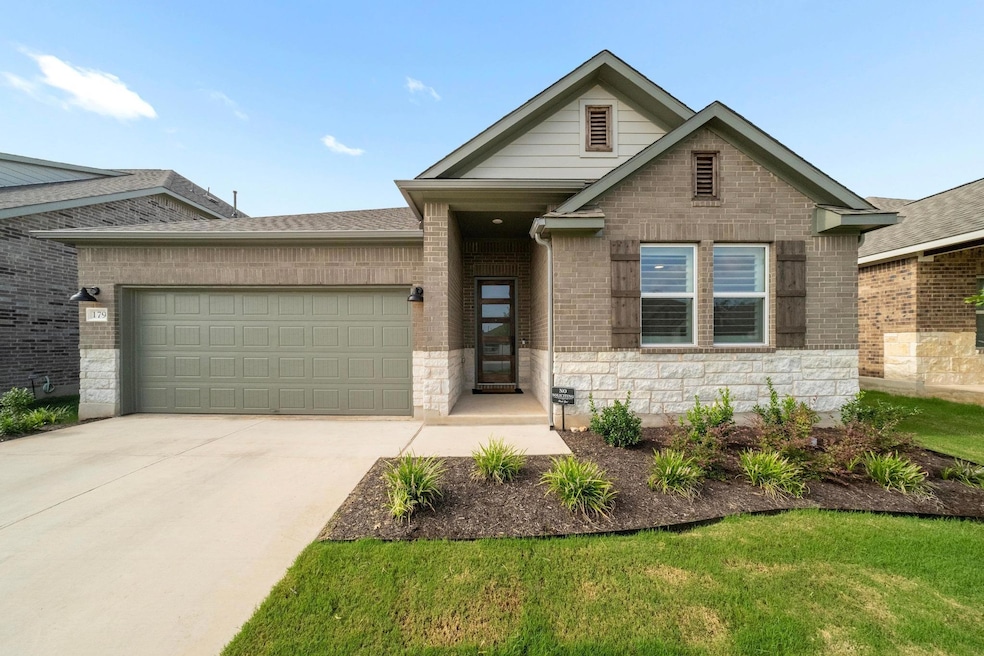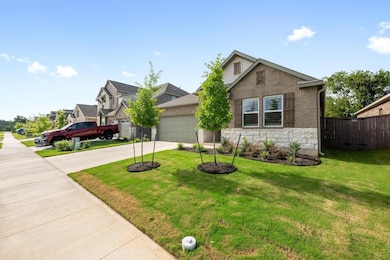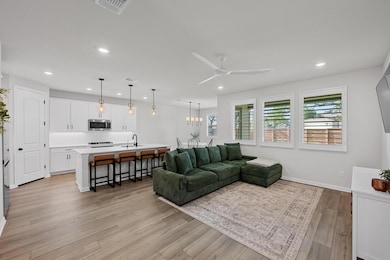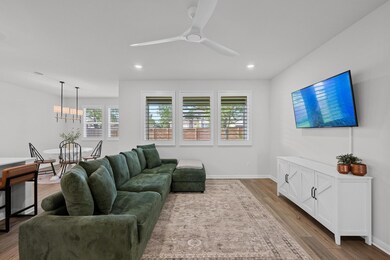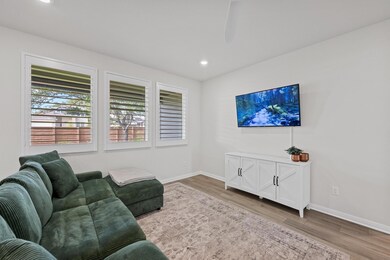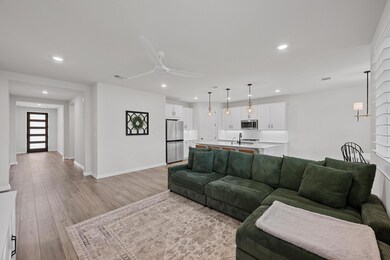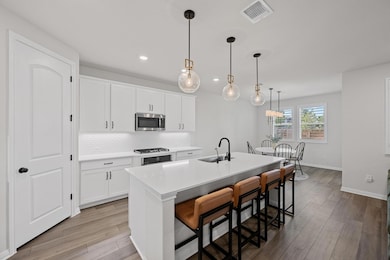
Estimated payment $2,444/month
Highlights
- View of Trees or Woods
- Open Floorplan
- Wooded Lot
- R C Barton Middle School Rated A-
- Clubhouse
- Wood Flooring
About This Home
Seller is offering buyer $5,000 towards closing cost or an interest rate buy down! Discover modern elegance in this recently built Ashton Woods Lancaster home, designed with a bright, open floor plan that blends comfort and sophistication. Enjoy designer-selected finishes, including sleek 42" white soft-close cabinets with under-cabinet lighting, premium Silestone countertops, a stylish tiled backsplash, and durable wood LVF throughout the main living areas.
Elevate your lifestyle with premium upgrades: Pottery Barn light fixtures, dimmers in common areas and the primary suite, and custom window shutters for added elegance and privacy. The secluded owner’s suite is a true retreat, featuring an oversized shower, dual vanity, and a massive walk-in closet. A versatile secondary bedroom with its own ensuite bath is ideal for guests or an in-law suite.
Practicality meets luxury with a spacious laundry room offering ample storage and a garage equipped with EV charging. The professionally landscaped front and back yards, complete with steel edging, mature trees, and vibrant plants, create a welcoming curb appeal. Relax or entertain on the shaded back covered porch, perfect for gatherings. Additional upgrades include full gutters, two water heaters, and a water softener.
Located on the desirable west side of Kyle, this home is a short walk from the Anthem Amenity Center and Cullen Elementary, with easy access to shopping, downtown Kyle, and the scenic Hill Country. Don’t miss the opportunity to own this move-in-ready gem!
Listing Agent
Urbanspace Brokerage Phone: (512) 457-8884 License #0673231 Listed on: 07/18/2025

Home Details
Home Type
- Single Family
Est. Annual Taxes
- $1,903
Year Built
- Built in 2024
Lot Details
- 6,011 Sq Ft Lot
- Lot Dimensions are 50 x 120
- North Facing Home
- Wood Fence
- Interior Lot
- Sprinkler System
- Wooded Lot
- Few Trees
- Back Yard Fenced
HOA Fees
- $70 Monthly HOA Fees
Parking
- 2 Car Attached Garage
- Front Facing Garage
- Garage Door Opener
Home Design
- Brick Exterior Construction
- Slab Foundation
- Shingle Roof
- Composition Roof
Interior Spaces
- 1,902 Sq Ft Home
- 1-Story Property
- Open Floorplan
- Ceiling Fan
- Recessed Lighting
- Double Pane Windows
- ENERGY STAR Qualified Windows
- Views of Woods
- Fire and Smoke Detector
- Washer and Dryer
Kitchen
- Oven
- Gas Cooktop
- Microwave
- Dishwasher
- Kitchen Island
- Quartz Countertops
- Disposal
Flooring
- Wood
- Carpet
- Tile
Bedrooms and Bathrooms
- 4 Main Level Bedrooms
- Walk-In Closet
- 3 Full Bathrooms
- Double Vanity
Accessible Home Design
- No Interior Steps
- Stepless Entry
Eco-Friendly Details
- ENERGY STAR Qualified Equipment
Outdoor Features
- Covered patio or porch
- Rain Gutters
Schools
- Jim Cullen Elementary School
- R C Barton Middle School
- Jack C Hays High School
Utilities
- Central Heating and Cooling System
- Vented Exhaust Fan
- Municipal Utilities District for Water and Sewer
- High Speed Internet
- Cable TV Available
Listing and Financial Details
- Assessor Parcel Number 110053000A008002
- Tax Block A
Community Details
Overview
- Association fees include common area maintenance, ground maintenance
- Anthem Association
- Anthem Ph 2 Subdivision
Amenities
- Community Barbecue Grill
- Picnic Area
- Clubhouse
- Community Mailbox
Recreation
- Community Playground
- Park
Map
Home Values in the Area
Average Home Value in this Area
Tax History
| Year | Tax Paid | Tax Assessment Tax Assessment Total Assessment is a certain percentage of the fair market value that is determined by local assessors to be the total taxable value of land and additions on the property. | Land | Improvement |
|---|---|---|---|---|
| 2024 | $1,903 | $69,030 | $69,030 | $0 |
| 2023 | $3,341 | $123,900 | $123,900 | $0 |
Property History
| Date | Event | Price | Change | Sq Ft Price |
|---|---|---|---|---|
| 07/18/2025 07/18/25 | For Sale | $399,900 | +11.1% | $210 / Sq Ft |
| 09/26/2024 09/26/24 | Sold | -- | -- | -- |
| 09/01/2024 09/01/24 | Pending | -- | -- | -- |
| 08/08/2024 08/08/24 | Price Changed | $359,849 | -7.7% | $190 / Sq Ft |
| 07/03/2024 07/03/24 | Price Changed | $389,849 | -0.8% | $206 / Sq Ft |
| 05/08/2024 05/08/24 | For Sale | $392,849 | -- | $207 / Sq Ft |
Purchase History
| Date | Type | Sale Price | Title Company |
|---|---|---|---|
| Special Warranty Deed | -- | First American Title |
Mortgage History
| Date | Status | Loan Amount | Loan Type |
|---|---|---|---|
| Open | $323,864 | New Conventional |
Similar Homes in the area
Source: Unlock MLS (Austin Board of REALTORS®)
MLS Number: 7433975
APN: R191785
- 157 Brave St
- 254 Brave St
- 251 Revere Dr
- 230 Revere Dr
- 181 Soldier St
- 131 Delaware
- 172 Grand Canyon Way
- 182 Grand Canyon Way
- 192 Grand Canyon Way
- 202 Grand Canyon Way
- 130 Spangle Way
- 288 Smithsonian Ln
- 278 Smithsonian Ln
- 317 Independence Dr
- 281 Independence Dr
- 129 Du Bois Ln
- 461 Constitution Way
- 157 Monroe Dr
- 187 Du Bois Ln
- 415 Constitution Way
