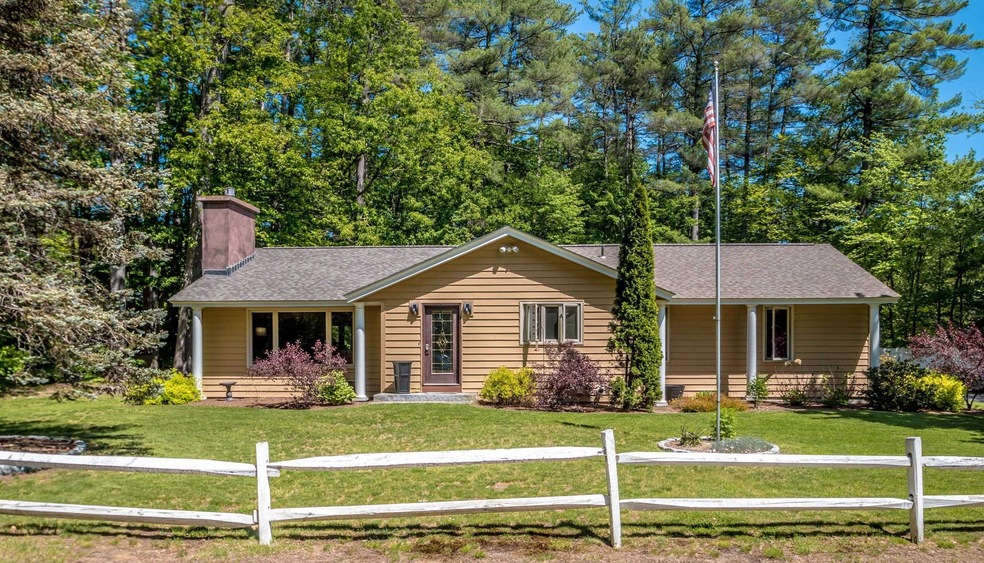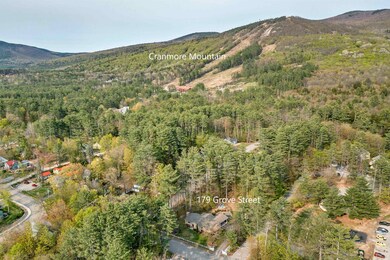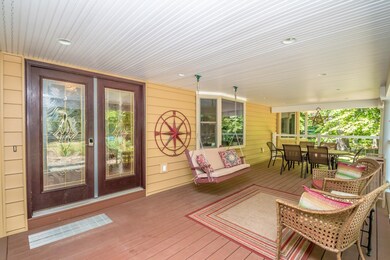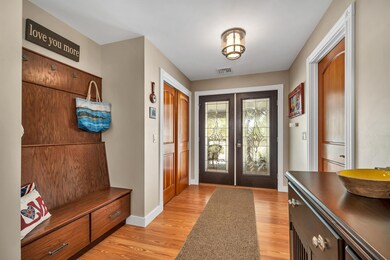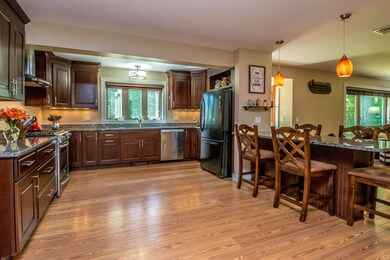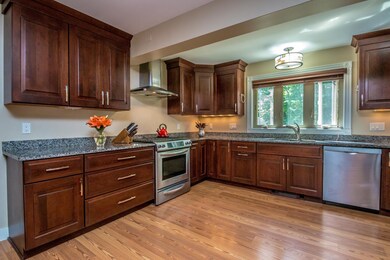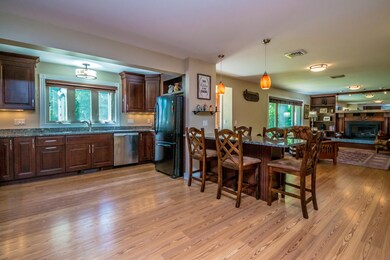
179 Grove St North Conway, NH 03860
Highlights
- Wooded Lot
- Combination Kitchen and Living
- 2 Car Detached Garage
- Wood Flooring
- Covered Patio or Porch
- Woodwork
About This Home
As of August 2023North Conway Village Home on .92 Acres. Tucked in the heart of downtown North Conway, this beautiful residence offers an ideal location and exceptionally spacious lot. With three bedrooms, two full baths, a two-car garage, finished basement, AC and more, it thoughtfully combines comfort, functionality, and style. The open living room features a warm gas fireplace surrounded by built-ins. The walls are painted a neutral tone complementing the hardwood floors stretching throughout the main level. The well-appointed kitchen with sleek countertops, shiny cabinetry and ample storage creates the perfect space for cooking and entertaining. Off the living room, sits a dedicated office for remote work or study. The primary suite is a standout with its spacious bedroom plus walk-in closet/laundry room. The ensuite bath boasts a jetted tub and separate tiled shower. The two additional bedrooms are comfortable quarters for guests while the finished basement provides even more living space and versatility. Relax on the covered back porch with swing or play in the sunny back yard. For those who love to ski and hike, trails and Cranmore Mountain are just minutes away and the two-car garage offers plenty of room to store your gear. To learn more about this property call Better Homes & Gardens The Masiello Group at 603-466-6810.
Last Agent to Sell the Property
BHG Masiello Meredith License #052346 Listed on: 05/12/2023

Home Details
Home Type
- Single Family
Est. Annual Taxes
- $7,068
Year Built
- Built in 1959
Lot Details
- 0.92 Acre Lot
- Partially Fenced Property
- Landscaped
- Lot Sloped Up
- Wooded Lot
- Garden
Parking
- 2 Car Detached Garage
- Heated Garage
- Driveway
Home Design
- Concrete Foundation
- Wood Frame Construction
- Batts Insulation
- Foam Insulation
- Architectural Shingle Roof
- Vinyl Siding
Interior Spaces
- 1-Story Property
- Woodwork
- Gas Fireplace
- Blinds
- Window Screens
- Combination Kitchen and Living
- Storage
- Fire and Smoke Detector
Kitchen
- Gas Range
- Range Hood
- Dishwasher
- Kitchen Island
Flooring
- Wood
- Tile
Bedrooms and Bathrooms
- 3 Bedrooms
- En-Suite Primary Bedroom
- Walk-In Closet
- 2 Full Bathrooms
Laundry
- Laundry on main level
- Dryer
- Washer
Finished Basement
- Heated Basement
- Walk-Out Basement
- Connecting Stairway
- Basement Storage
- Natural lighting in basement
Outdoor Features
- Covered Patio or Porch
- Shed
Schools
- John Fuller Elementary School
- A. Crosby Kennett Middle Sch
- A. Crosby Kennett Sr. High School
Utilities
- Air Conditioning
- Zoned Heating
- Baseboard Heating
- Hot Water Heating System
- Heating System Uses Gas
- Heating System Uses Oil
- 200+ Amp Service
- Tankless Water Heater
- Liquid Propane Gas Water Heater
- High Speed Internet
- Phone Available
- Cable TV Available
Listing and Financial Details
- Tax Lot 185
Ownership History
Purchase Details
Home Financials for this Owner
Home Financials are based on the most recent Mortgage that was taken out on this home.Purchase Details
Purchase Details
Home Financials for this Owner
Home Financials are based on the most recent Mortgage that was taken out on this home.Purchase Details
Home Financials for this Owner
Home Financials are based on the most recent Mortgage that was taken out on this home.Similar Homes in the area
Home Values in the Area
Average Home Value in this Area
Purchase History
| Date | Type | Sale Price | Title Company |
|---|---|---|---|
| Warranty Deed | $775,000 | None Available | |
| Quit Claim Deed | -- | -- | |
| Deed | $239,000 | -- | |
| Deed | $197,500 | -- |
Mortgage History
| Date | Status | Loan Amount | Loan Type |
|---|---|---|---|
| Previous Owner | $191,200 | Purchase Money Mortgage | |
| Previous Owner | $187,625 | Purchase Money Mortgage |
Property History
| Date | Event | Price | Change | Sq Ft Price |
|---|---|---|---|---|
| 08/23/2023 08/23/23 | Sold | $775,000 | -3.0% | $529 / Sq Ft |
| 07/08/2023 07/08/23 | Pending | -- | -- | -- |
| 06/19/2023 06/19/23 | Price Changed | $799,000 | -5.9% | $545 / Sq Ft |
| 05/12/2023 05/12/23 | For Sale | $849,000 | +120.5% | $580 / Sq Ft |
| 05/30/2019 05/30/19 | Sold | $385,000 | -2.5% | $209 / Sq Ft |
| 04/11/2019 04/11/19 | Pending | -- | -- | -- |
| 04/08/2019 04/08/19 | Price Changed | $395,000 | -12.2% | $215 / Sq Ft |
| 01/26/2019 01/26/19 | For Sale | $449,900 | -- | $245 / Sq Ft |
Tax History Compared to Growth
Tax History
| Year | Tax Paid | Tax Assessment Tax Assessment Total Assessment is a certain percentage of the fair market value that is determined by local assessors to be the total taxable value of land and additions on the property. | Land | Improvement |
|---|---|---|---|---|
| 2024 | $9,844 | $781,300 | $193,500 | $587,800 |
| 2023 | $8,954 | $781,300 | $193,500 | $587,800 |
| 2022 | $7,068 | $368,500 | $85,800 | $282,700 |
| 2021 | $6,021 | $368,500 | $85,800 | $282,700 |
| 2020 | $6,880 | $368,500 | $85,800 | $282,700 |
| 2019 | $6,382 | $368,500 | $85,800 | $282,700 |
| 2018 | $6,256 | $282,700 | $50,800 | $231,900 |
| 2017 | $5,648 | $282,700 | $50,800 | $231,900 |
| 2016 | $5,459 | $282,700 | $50,800 | $231,900 |
| 2015 | $5,397 | $282,700 | $50,800 | $231,900 |
| 2014 | $5,332 | $282,700 | $50,800 | $231,900 |
| 2013 | $3,551 | $198,800 | $50,800 | $148,000 |
Agents Affiliated with this Home
-
Kerry MacDougall

Seller's Agent in 2023
Kerry MacDougall
BHG Masiello Meredith
(603) 387-0094
45 in this area
81 Total Sales
-
Mike Huff

Buyer's Agent in 2023
Mike Huff
Riverstone Realty, LLC
(603) 991-3167
1 in this area
100 Total Sales
-
Kevin Killourie

Seller Co-Listing Agent in 2019
Kevin Killourie
Badger Peabody & Smith Realty
(603) 986-5551
51 in this area
133 Total Sales
Map
Source: PrimeMLS
MLS Number: 4952449
APN: CNWY-000219-000000-000185
- 11 Black Diamond Rd Unit 3
- 15 Black Diamond Rd Unit 4
- 243 Skimobile Rd Unit 355
- 243 Skimobile Rd Unit 352
- 235 Skimobile Rd Unit 2202
- 239 Skimobile Rd Unit 305
- 293 Thompson Rd
- 00 Artist Falls Rd
- 28 Locust Ln
- 00 White Mountain Hwy
- 2955 White Mountain Hwy Unit 114 (W25)
- 2955 White Mountain Hwy Unit 103 (W2)
- 2955 White Mountain Hwy Unit 204 W28
- 2955 White Mountain Hwy Unit 223 (E45)
- 2955 White Mountain Hwy Unit 124 E21
- 679 Kearsarge Rd
- 50 Drachenfels Rd
- 115 Amethyst Hill Rd
- 86 Remoat Trail
- 16 Purple Finch Rd Unit 70
