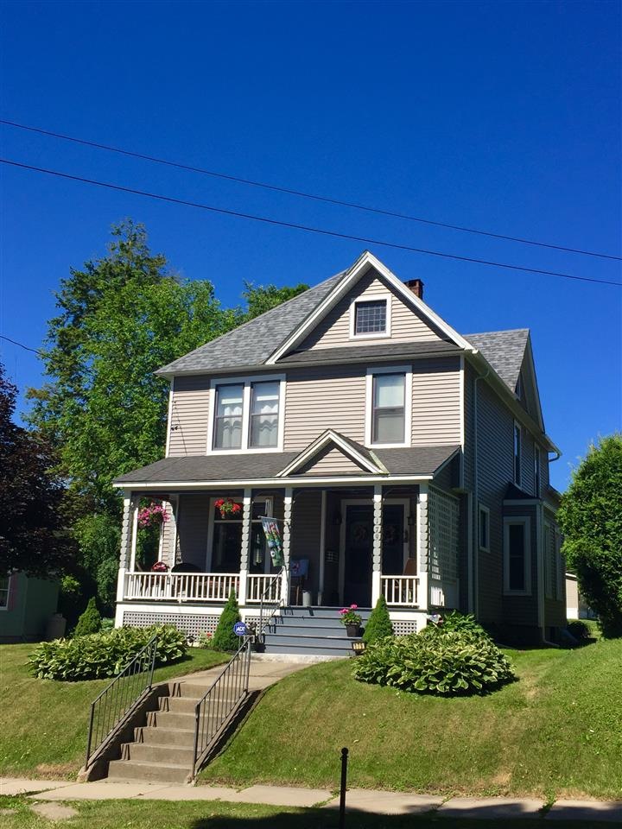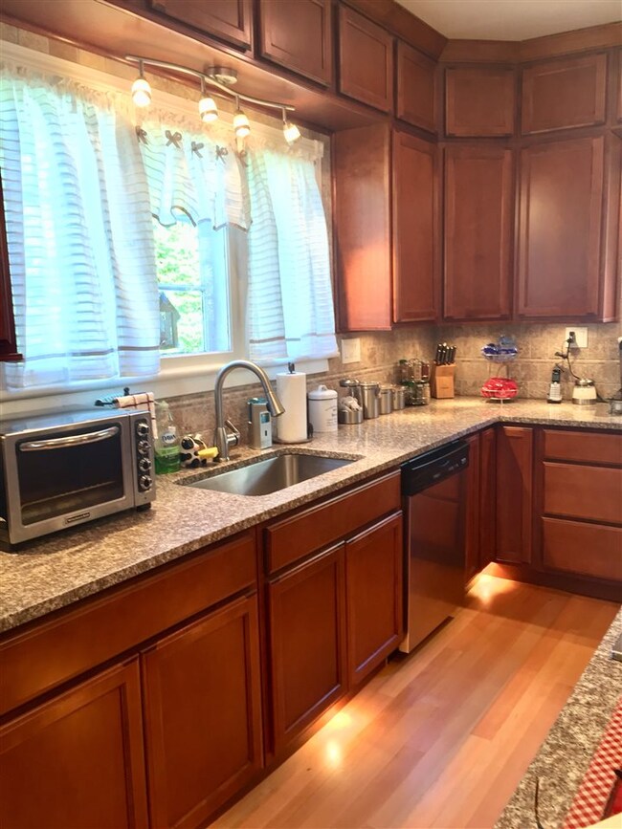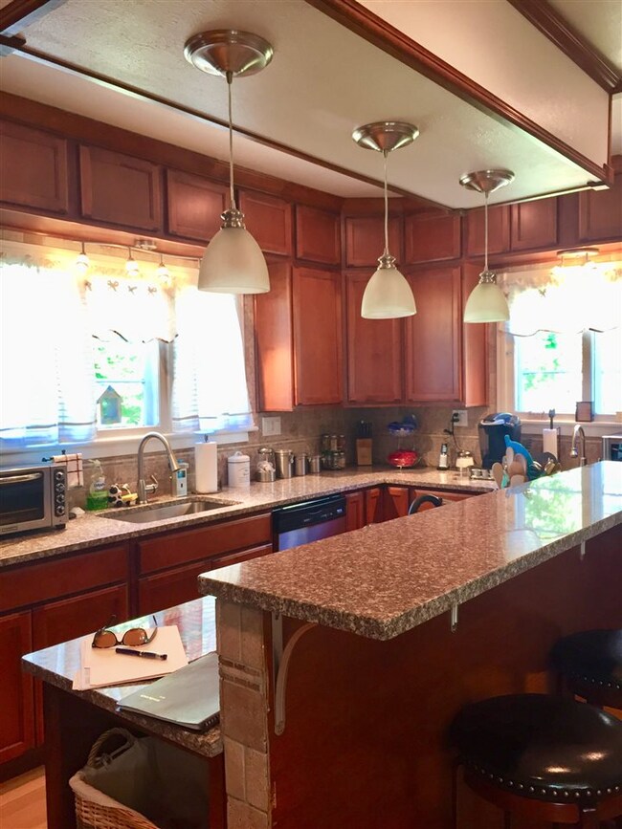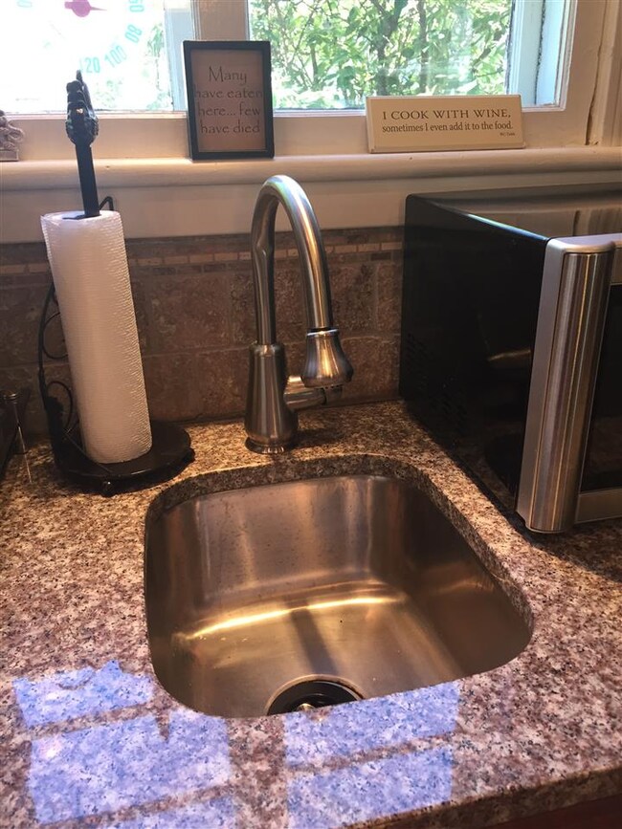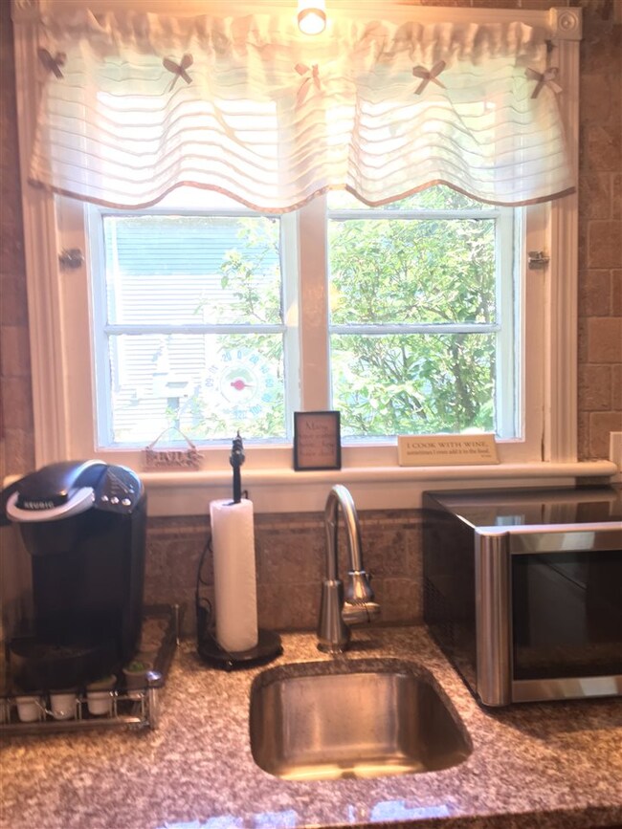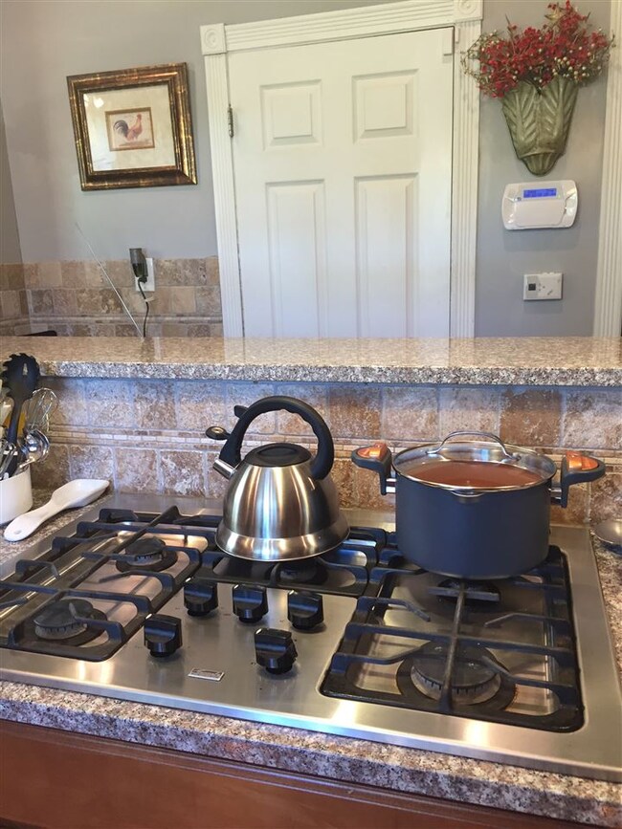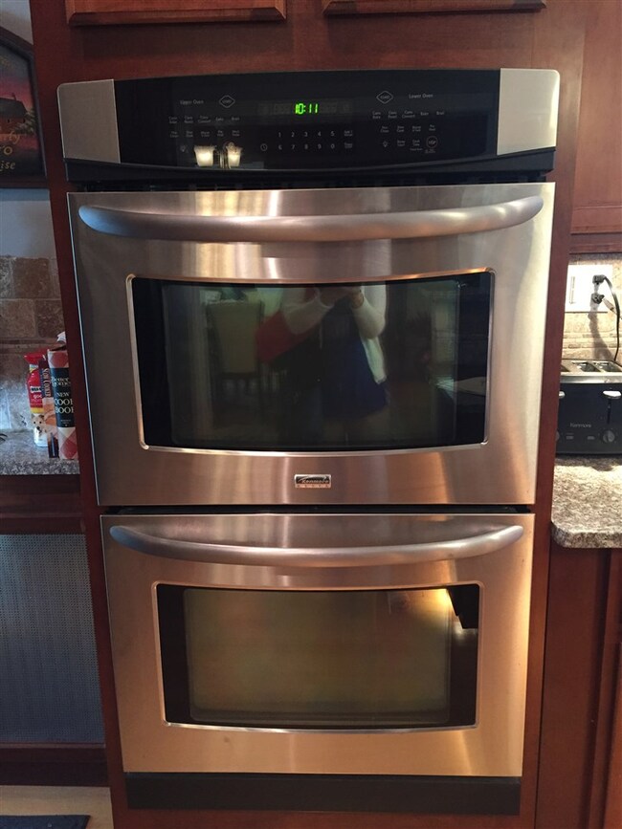
179 Grove St Rutland, VT 05701
Highlights
- Wood Burning Stove
- Victorian Architecture
- Double Oven
- Wood Flooring
- Covered patio or porch
- 2 Car Detached Garage
About This Home
As of June 2019Immaculate Victorian home offering beautiful original details accented with exquisite renovations. Step inside from the darling side porch and find the delightful chef's kitchen featuring granite counter tops and new hardwood floor, 48 cabinets, large side by side refrigerator, double ovens and gas cook top. Perfect sized dining room with wainscoting and all hardwood floors. Double living room featuring wood stove insert into lovely fireplace and a wet bar complete with open shelves for glassware, cabinets, sink and fridge. Upstairs is a huge fully renovated bath with large jetted bath tub, tiled step in shower, and his and her sinks. Also upstairs laundry with new washer and dryer, a half bath and nice sized bedrooms. There is a front and back porch, radiant heat in kitchen and both full baths, 2 car garage, newer, 2016, heavy grade vinyl siding with with insulation board, and 2016 newly paved driveway, lovely landscaping, and updated wiring! The work is done so you can enjoy!
Last Agent to Sell the Property
Betsy Franzoni
Franzoni Real Estate Company License #081.0004500 Listed on: 06/26/2018
Home Details
Home Type
- Single Family
Est. Annual Taxes
- $4,843
Year Built
- Built in 1905
Lot Details
- 10,019 Sq Ft Lot
- Landscaped
- Lot Sloped Up
- Garden
- Property is zoned RESD 1
Parking
- 2 Car Detached Garage
- Driveway
Home Design
- Victorian Architecture
- Concrete Foundation
- Stone Foundation
- Wood Frame Construction
- Shingle Roof
- Slate Roof
- Vinyl Siding
Interior Spaces
- 2.5-Story Property
- Bar
- Fireplace
- Wood Burning Stove
- Carbon Monoxide Detectors
Kitchen
- Double Oven
- Gas Cooktop
- ENERGY STAR Qualified Dishwasher
Flooring
- Wood
- Ceramic Tile
Bedrooms and Bathrooms
- 4 Bedrooms
Laundry
- Dryer
- Washer
Basement
- Basement Fills Entire Space Under The House
- Interior Basement Entry
Outdoor Features
- Covered patio or porch
Utilities
- Baseboard Heating
- Heating System Uses Oil
- Heating System Uses Wood
- 100 Amp Service
- Water Heater
- High Speed Internet
- Phone Available
Ownership History
Purchase Details
Similar Homes in Rutland, VT
Home Values in the Area
Average Home Value in this Area
Purchase History
| Date | Type | Sale Price | Title Company |
|---|---|---|---|
| Grant Deed | $158,000 | -- |
Property History
| Date | Event | Price | Change | Sq Ft Price |
|---|---|---|---|---|
| 06/03/2019 06/03/19 | Sold | $245,000 | 0.0% | $102 / Sq Ft |
| 04/11/2019 04/11/19 | Pending | -- | -- | -- |
| 03/09/2019 03/09/19 | Off Market | $245,000 | -- | -- |
| 11/16/2018 11/16/18 | Price Changed | $245,000 | -1.8% | $102 / Sq Ft |
| 06/26/2018 06/26/18 | For Sale | $249,500 | +31.7% | $104 / Sq Ft |
| 12/01/2014 12/01/14 | Sold | $189,500 | -11.9% | $79 / Sq Ft |
| 10/16/2014 10/16/14 | Pending | -- | -- | -- |
| 07/29/2014 07/29/14 | For Sale | $215,000 | -- | $90 / Sq Ft |
Tax History Compared to Growth
Tax History
| Year | Tax Paid | Tax Assessment Tax Assessment Total Assessment is a certain percentage of the fair market value that is determined by local assessors to be the total taxable value of land and additions on the property. | Land | Improvement |
|---|---|---|---|---|
| 2024 | -- | $157,600 | $49,100 | $108,500 |
| 2023 | -- | $157,600 | $49,100 | $108,500 |
| 2022 | $5,309 | $157,600 | $49,100 | $108,500 |
| 2021 | $5,375 | $157,600 | $49,100 | $108,500 |
| 2020 | $5,173 | $157,600 | $49,100 | $108,500 |
| 2019 | $5,097 | $157,600 | $49,100 | $108,500 |
| 2018 | $5,111 | $157,600 | $49,100 | $108,500 |
| 2017 | $4,843 | $157,600 | $49,100 | $108,500 |
| 2016 | $4,850 | $157,600 | $49,100 | $108,500 |
Agents Affiliated with this Home
-

Seller's Agent in 2019
Betsy Franzoni
Franzoni Real Estate Company
(802) 345-2896
-
Susan Bishop

Buyer's Agent in 2019
Susan Bishop
Four Seasons Sotheby's Int'l Realty
(802) 558-2180
99 in this area
212 Total Sales
-
Jean Chamberlain

Seller's Agent in 2014
Jean Chamberlain
Four Seasons Sotheby's Int'l Realty
(802) 774-7007
75 in this area
107 Total Sales
Map
Source: PrimeMLS
MLS Number: 4702872
APN: 540-170-17902
