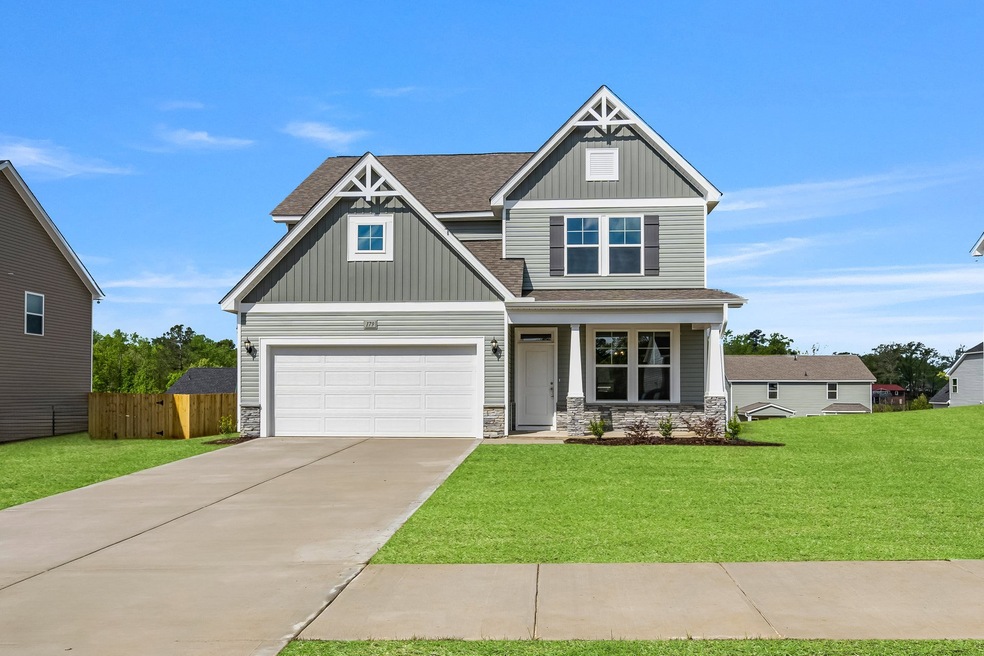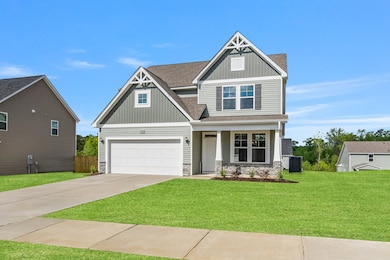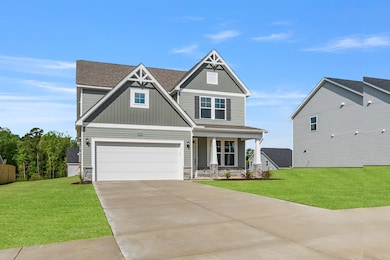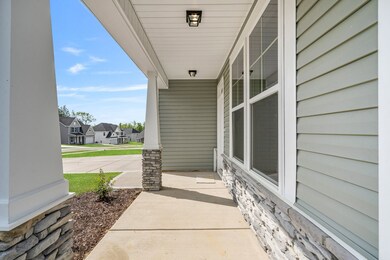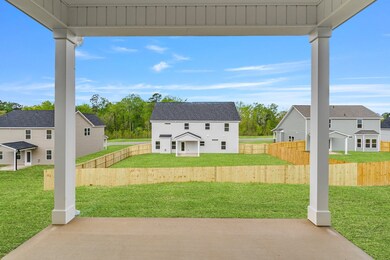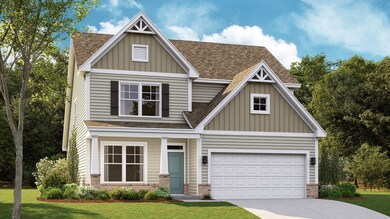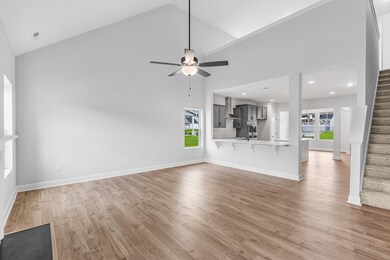
179 Grove Walk Rd Raeford, NC 28376
Estimated payment $2,422/month
About This Home
The Jordan floor plan offers a well-balanced two-story design that spans 2,408 square feet, perfectly blending functionality and comfort. The home features an inviting upstairs loft, ideal for additional living space or a cozy retreat, as well as a separate study that provides a quiet area for work or hobbies. The primary suite is conveniently located on the first floor, with direct access to the laundry room through the walk-in closet, adding a layer of convenience to your daily routine. The main level also includes a two-car garage, offering ample storage and easy access. Photos are for illustration purposes only. Actual home may vary in features, colors, and options.
Home Details
Home Type
- Single Family
Parking
- 2 Car Garage
Home Design
- New Construction
- Quick Move-In Home
- Jordan Plan
Interior Spaces
- 2,408 Sq Ft Home
- 2-Story Property
Bedrooms and Bathrooms
- 3 Bedrooms
Community Details
Overview
- Actively Selling
- Built by Dream Finders Homes
- Wood Lake Ii Subdivision
Sales Office
- 657 Southerland Peak Drive
- Raeford, NC 28376
- 910-415-9677
- Builder Spec Website
Office Hours
- OPEN HOUSE DAILY | Mon-Sat; 10am-6pm, Sun; 1pm-5pm
Map
Similar Homes in Raeford, NC
Home Values in the Area
Average Home Value in this Area
Property History
| Date | Event | Price | Change | Sq Ft Price |
|---|---|---|---|---|
| 06/18/2025 06/18/25 | Price Changed | $384,100 | -4.0% | $160 / Sq Ft |
| 05/15/2025 05/15/25 | Price Changed | $399,900 | -1.5% | $166 / Sq Ft |
| 04/29/2025 04/29/25 | Price Changed | $405,900 | +0.2% | $169 / Sq Ft |
| 04/16/2025 04/16/25 | For Sale | $404,900 | -- | $168 / Sq Ft |
