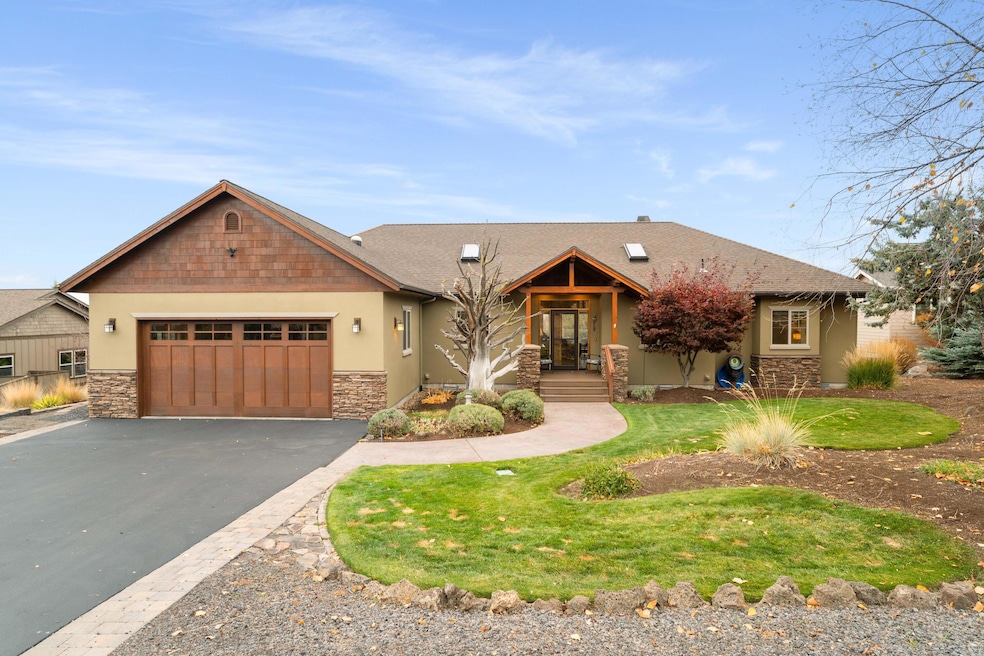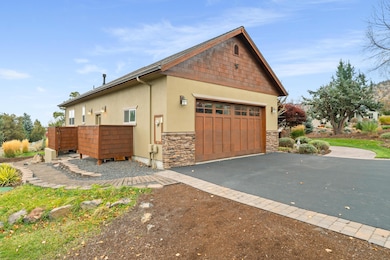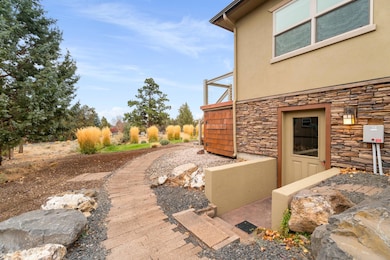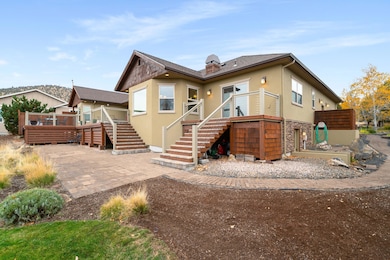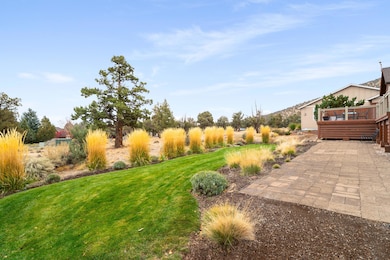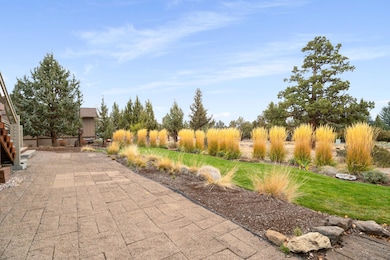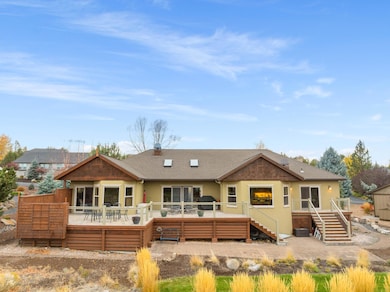179 Highland Meadow Loop Redmond, OR 97756
Estimated payment $5,944/month
Highlights
- Very Popular Property
- Fitness Center
- Two Primary Bedrooms
- Golf Course Community
- Resort Property
- Panoramic View
About This Home
Luxury meets comfort in Eagle Crest Resort! This beautifully updated home showcases a magnificent kitchen, a spa-like primary suite, and two elegant propane fireplaces, including a dramatic floor-to-ceiling centerpiece in the great room. With two of the three bedrooms being spacious suites, a heated and cooled studio below, and abundant storage, every detail has been thoughtfully designed. Step outside to the expansive paver patio and take in stunning views of Smith Rock and the eastern horizon. Sunrises are abundant and protected with community green space behind the home. Other recent upgrades include a 40 year roof, fresh interior and exterior paint, and an entirely new HVAC system in 2023 —ensuring peace of mind and year-round comfort. Whether as your primary residence or luxurious retreat, this Eagle Crest haven is truly move-in ready and waiting for you.
Listing Agent
Relevant Real Estate LLC Brokerage Phone: 541-848-0715 License #201251545 Listed on: 11/11/2025
Open House Schedule
-
Saturday, November 15, 202511:00 am to 2:00 pm11/15/2025 11:00:00 AM +00:0011/15/2025 2:00:00 PM +00:00Add to Calendar
Home Details
Home Type
- Single Family
Est. Annual Taxes
- $6,785
Year Built
- Built in 2006
Lot Details
- 0.3 Acre Lot
- Landscaped
- Level Lot
- Front and Back Yard Sprinklers
- Sprinklers on Timer
- Property is zoned EFUSC, EFUSC
HOA Fees
- $135 Monthly HOA Fees
Parking
- 2 Car Attached Garage
- Garage Door Opener
- Driveway
Property Views
- Panoramic
- Mountain
- Territorial
Home Design
- Craftsman Architecture
- Stem Wall Foundation
- Frame Construction
- Composition Roof
Interior Spaces
- 2,623 Sq Ft Home
- 1-Story Property
- Wired For Sound
- Vaulted Ceiling
- Ceiling Fan
- Skylights
- Propane Fireplace
- Double Pane Windows
- Vinyl Clad Windows
- Great Room
- Living Room with Fireplace
- Home Office
Kitchen
- Eat-In Kitchen
- Breakfast Bar
- Range
- Microwave
- Dishwasher
- Solid Surface Countertops
- Disposal
Flooring
- Wood
- Carpet
- Tile
Bedrooms and Bathrooms
- 3 Bedrooms
- Double Master Bedroom
- Linen Closet
- Walk-In Closet
- 3 Full Bathrooms
- Double Vanity
- Bathtub with Shower
- Bathtub Includes Tile Surround
- Solar Tube
Laundry
- Laundry Room
- Dryer
- Washer
Finished Basement
- Partial Basement
- Exterior Basement Entry
Home Security
- Carbon Monoxide Detectors
- Fire and Smoke Detector
Accessible Home Design
- Accessible Full Bathroom
- Accessible Bedroom
- Accessible Kitchen
- Accessible Hallway
- Accessible Closets
- Accessible Doors
Outdoor Features
- Deck
- Patio
- Separate Outdoor Workshop
- Shed
- Storage Shed
- Front Porch
Schools
- Tumalo Community Elementary School
- Obsidian Middle School
- Ridgeview High School
Utilities
- Forced Air Heating and Cooling System
- Space Heater
- Heating System Uses Propane
- Heat Pump System
- Private Water Source
- Water Heater
- Septic Tank
- Private Sewer
- Phone Available
- Cable TV Available
Listing and Financial Details
- Exclusions: Refrigerator in garage.
- Assessor Parcel Number 235249
Community Details
Overview
- Resort Property
- Built by John Krumvieda
- Eagle Crest Subdivision
- Property is near a preserve or public land
Recreation
- Golf Course Community
- Tennis Courts
- Pickleball Courts
- Sport Court
- Community Playground
- Fitness Center
- Community Pool
- Park
- Trails
- Snow Removal
Additional Features
- Restaurant
- Gated Community
Map
Home Values in the Area
Average Home Value in this Area
Tax History
| Year | Tax Paid | Tax Assessment Tax Assessment Total Assessment is a certain percentage of the fair market value that is determined by local assessors to be the total taxable value of land and additions on the property. | Land | Improvement |
|---|---|---|---|---|
| 2025 | $6,785 | $401,210 | -- | -- |
| 2024 | $6,486 | $389,530 | -- | -- |
| 2023 | $6,183 | $378,190 | $0 | $0 |
| 2022 | $5,504 | $356,490 | $0 | $0 |
| 2021 | $5,503 | $346,110 | $0 | $0 |
| 2020 | $5,237 | $346,110 | $0 | $0 |
| 2019 | $4,993 | $336,030 | $0 | $0 |
| 2018 | $4,873 | $326,250 | $0 | $0 |
| 2017 | $4,764 | $316,750 | $0 | $0 |
| 2016 | $4,708 | $307,530 | $0 | $0 |
| 2015 | $4,562 | $298,580 | $0 | $0 |
| 2014 | $4,425 | $289,890 | $0 | $0 |
Property History
| Date | Event | Price | List to Sale | Price per Sq Ft | Prior Sale |
|---|---|---|---|---|---|
| 11/11/2025 11/11/25 | For Sale | $995,000 | +155.1% | $379 / Sq Ft | |
| 01/07/2013 01/07/13 | Sold | $390,000 | -2.5% | $149 / Sq Ft | View Prior Sale |
| 11/05/2012 11/05/12 | Pending | -- | -- | -- | |
| 09/25/2012 09/25/12 | For Sale | $399,900 | -- | $152 / Sq Ft |
Purchase History
| Date | Type | Sale Price | Title Company |
|---|---|---|---|
| Warranty Deed | $390,000 | Amerititle | |
| Interfamily Deed Transfer | -- | Amerititle | |
| Warranty Deed | $115,000 | Amerititle |
Mortgage History
| Date | Status | Loan Amount | Loan Type |
|---|---|---|---|
| Open | $312,000 | New Conventional | |
| Previous Owner | $103,500 | Seller Take Back |
Source: Oregon Datashare
MLS Number: 220211845
APN: 235249
- 186 Highland Meadow Loop
- 10466 Sundance Ln
- 10288 Sundance Ridge Loop
- 126 Highland Meadow Loop
- 202 Presidio Park Ln
- 10175 Sundance Ridge Loop
- 288 Parks Loop
- 10192 Sundance Ridge Loop
- 208 Parks Loop
- 360 Vista Rim Dr
- 10711 Ironstone Ct
- 205 Vista Rim Dr
- 10715 Rockside Ct
- 501 NW 103rd St
- 11132 Desert Sky Loop
- 11164 Desert Sky Loop
- 10942 Village Loop
- 10952 Village Loop
- 1421 Highland View Loop
- 10870 Village Loop
- 11043 Village Loop Unit ID1330989P
- 10576 Village Loop Unit ID1330996P
- 951 Golden Pheasant Dr Unit ID1330988P
- 1485 Murrelet Dr Unit Bonus Room Apartment
- 1640 SW 35th St
- 3750 SW Badger Ave
- 3759 SW Badger Ave
- 4633 SW 37th St
- 2960 NW Northwest Way
- 532 SW Rimrock Way
- 418 NW 17th St Unit 3
- 1950 SW Umatilla Ave
- 1329 SW Pumice Ave
- 629 SW 5th St
- 787 NW Canal Blvd
- 3025 NW 7th St
- 748 NE Oak Place
- 748 NE Oak Place
- 4455 NE Vaughn Ave Unit The Prancing Peacock
- 4455 NE Vaughn Ave Unit The Prancing Peacock
