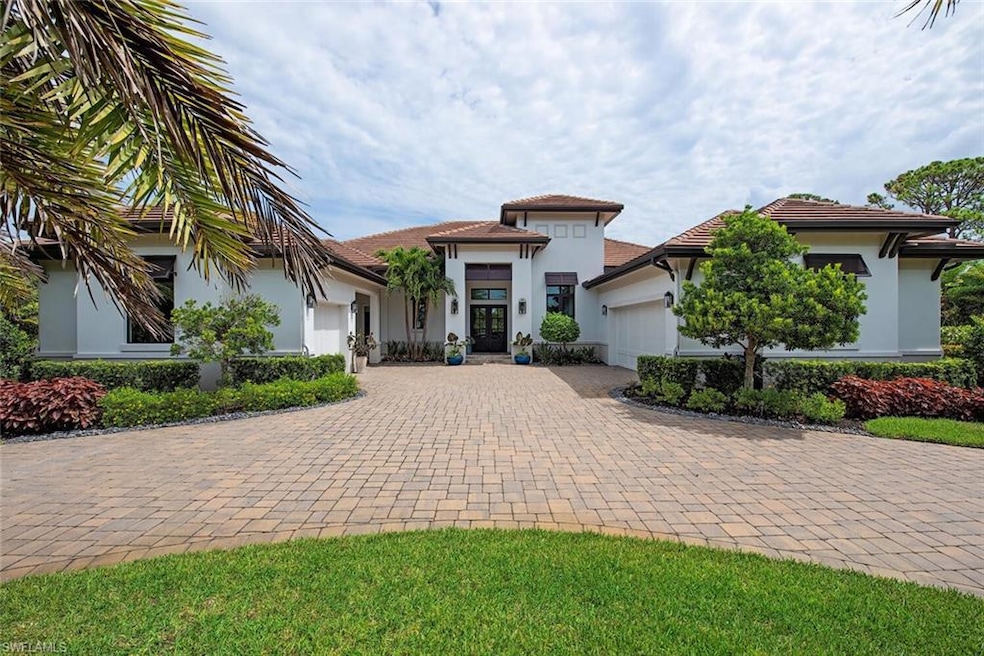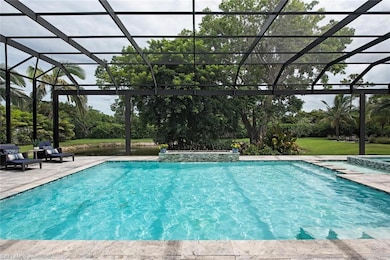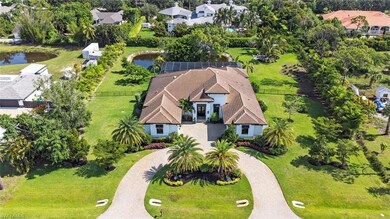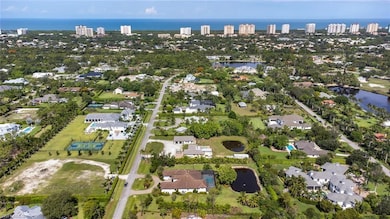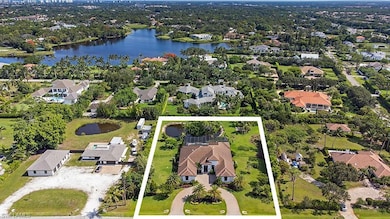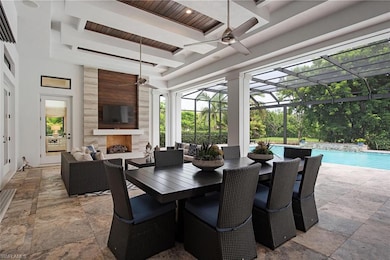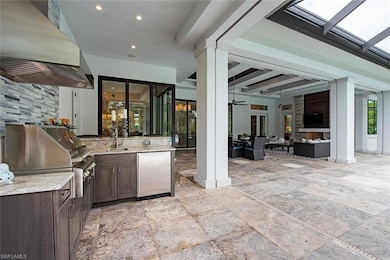
179 Mahogany Dr Naples, FL 34108
Pine Ridge NeighborhoodEstimated payment $36,350/month
Highlights
- Screened Pool
- Pond View
- Deck
- Sea Gate Elementary School Rated A
- Whole House Reverse Osmosis System
- Contemporary Architecture
About This Home
179 Mahogany Dr., a magnificent residence located in the prestigious Pine Ridge Estates. Situated on a 1.51-acre fenced lot. No expense has been spared in creating a luxurious atmosphere, with top-of-the-line features and finishes throughout. The gourmet kitchen is a culinary enthusiast's dream, equipped with Jenn Air appliances, an expanded island, and plenty of cabinet space. The interior design of this home is wonderful, with custom ceilings, crown molding, and attention to detail evident in every room. The master bedroom is a sanctuary of tranquility, featuring spacious walk-in closets and a large master bathroom. For those who appreciate a work-from-home environment, the study is equipped with built-in wall cabinetry and an adjacent wet bar, creating a functional and stylish workspace. The outdoor amenities of this home are equally impressive, allowing for a seamless transition from indoor to outdoor living. The covered lanai provides a shaded retreat, while the outdoor kitchen with grill and bar invites you to entertain in style. The heated salt pool and spa provide a refreshing escape, while the gas-raised fire feature adds a touch of ambiance.
Listing Agent
Gulf Coast International Prop License #NAPLES-249510125 Listed on: 06/26/2023
Home Details
Home Type
- Single Family
Est. Annual Taxes
- $37,735
Year Built
- Built in 2018
Lot Details
- 1.51 Acre Lot
- Lot Dimensions: 200
- North Facing Home
- Fenced
- Paved or Partially Paved Lot
- Sprinkler System
Parking
- 3 Car Attached Garage
- Automatic Garage Door Opener
- Circular Driveway
- Deeded Parking
Home Design
- Contemporary Architecture
- Concrete Block With Brick
- Stucco
- Tile
Interior Spaces
- 4,338 Sq Ft Home
- 1-Story Property
- Wet Bar
- Furnished
- Furnished or left unfurnished upon request
- Vaulted Ceiling
- 5 Ceiling Fans
- Ceiling Fan
- Electric Shutters
- Great Room
- Breakfast Room
- Formal Dining Room
- Home Office
- Screened Porch
- Storage
- Pond Views
Kitchen
- Eat-In Kitchen
- Breakfast Bar
- Walk-In Pantry
- <<builtInOvenToken>>
- <<microwave>>
- Ice Maker
- Dishwasher
- Wine Cooler
- Kitchen Island
- Built-In or Custom Kitchen Cabinets
- Disposal
- Whole House Reverse Osmosis System
Flooring
- Carpet
- Tile
Bedrooms and Bathrooms
- 4 Bedrooms
- Split Bedroom Floorplan
- Walk-In Closet
- Dual Sinks
- Multiple Shower Heads
Laundry
- Laundry Room
- Washer
- Laundry Tub
Home Security
- Alarm System
- High Impact Windows
- High Impact Door
- Fire and Smoke Detector
Pool
- Screened Pool
- Pool and Spa
- In Ground Pool
- Heated Spa
- In Ground Spa
- Saltwater Pool
- Screened Spa
- Pool Equipment Stays
Outdoor Features
- Pond
- Deck
- Patio
- Water Fountains
- Outdoor Fireplace
- Outdoor Kitchen
- Fire Pit
- Outdoor Gas Grill
Schools
- Sea Gate Elementary School
- Pine Ridge Middle School
- Barron Collier High School
Utilities
- Central Heating and Cooling System
- Propane
- Well
- Cable TV Available
Community Details
- Pine Ridge Community
- Card or Code Access
Listing and Financial Details
- Assessor Parcel Number 67281720003
- Tax Block K
Map
Home Values in the Area
Average Home Value in this Area
Tax History
| Year | Tax Paid | Tax Assessment Tax Assessment Total Assessment is a certain percentage of the fair market value that is determined by local assessors to be the total taxable value of land and additions on the property. | Land | Improvement |
|---|---|---|---|---|
| 2023 | $42,664 | $3,645,837 | $0 | $0 |
| 2022 | $37,735 | $3,314,397 | $0 | $0 |
| 2021 | $33,124 | $3,013,088 | $1,013,900 | $1,999,188 |
| 2020 | $24,270 | $2,263,386 | $0 | $0 |
| 2019 | $28,621 | $2,602,460 | $0 | $0 |
| 2018 | $8,341 | $767,300 | $767,300 | $0 |
| 2017 | $8,863 | $768,881 | $0 | $0 |
| 2016 | $8,294 | $698,983 | $0 | $0 |
| 2015 | $7,936 | $635,439 | $0 | $0 |
| 2014 | $6,681 | $577,672 | $0 | $0 |
Property History
| Date | Event | Price | Change | Sq Ft Price |
|---|---|---|---|---|
| 07/12/2025 07/12/25 | Price Changed | $5,995,000 | -3.2% | $1,382 / Sq Ft |
| 02/28/2025 02/28/25 | Price Changed | $6,195,000 | -4.0% | $1,428 / Sq Ft |
| 12/17/2024 12/17/24 | Price Changed | $6,450,000 | -4.4% | $1,487 / Sq Ft |
| 03/24/2024 03/24/24 | Price Changed | $6,750,000 | -3.4% | $1,556 / Sq Ft |
| 02/15/2024 02/15/24 | Price Changed | $6,990,000 | -4.2% | $1,611 / Sq Ft |
| 01/11/2024 01/11/24 | Price Changed | $7,299,000 | 0.0% | $1,683 / Sq Ft |
| 01/10/2024 01/10/24 | Price Changed | $7,299,999 | -2.7% | $1,683 / Sq Ft |
| 06/17/2023 06/17/23 | For Sale | $7,499,999 | +112.8% | $1,729 / Sq Ft |
| 06/30/2020 06/30/20 | Sold | $3,525,000 | -4.6% | $815 / Sq Ft |
| 06/18/2020 06/18/20 | Pending | -- | -- | -- |
| 04/22/2020 04/22/20 | For Sale | $3,695,000 | +8.8% | $855 / Sq Ft |
| 12/06/2019 12/06/19 | Sold | $3,395,000 | -2.9% | $785 / Sq Ft |
| 11/08/2019 11/08/19 | Pending | -- | -- | -- |
| 10/25/2019 10/25/19 | Price Changed | $3,495,000 | -1.4% | $808 / Sq Ft |
| 10/01/2019 10/01/19 | Price Changed | $3,545,000 | -1.4% | $820 / Sq Ft |
| 08/07/2019 08/07/19 | Price Changed | $3,595,000 | -1.4% | $832 / Sq Ft |
| 07/11/2019 07/11/19 | Price Changed | $3,645,000 | -1.4% | $843 / Sq Ft |
| 12/26/2018 12/26/18 | For Sale | $3,695,000 | 0.0% | $855 / Sq Ft |
| 12/06/2018 12/06/18 | Pending | -- | -- | -- |
| 09/14/2018 09/14/18 | For Sale | $3,695,000 | +361.9% | $855 / Sq Ft |
| 08/09/2017 08/09/17 | Sold | $800,000 | -10.6% | $248 / Sq Ft |
| 07/24/2017 07/24/17 | Pending | -- | -- | -- |
| 06/23/2017 06/23/17 | For Sale | $895,000 | -- | $278 / Sq Ft |
Purchase History
| Date | Type | Sale Price | Title Company |
|---|---|---|---|
| Warranty Deed | $3,425,000 | Attorney | |
| Special Warranty Deed | $3,278,850 | Attorney | |
| Trustee Deed | $800,000 | Attorney | |
| Quit Claim Deed | -- | -- | |
| Warranty Deed | $350,000 | -- | |
| Trustee Deed | $230,000 | -- |
Mortgage History
| Date | Status | Loan Amount | Loan Type |
|---|---|---|---|
| Previous Owner | $2,623,080 | New Conventional | |
| Previous Owner | $5,600 | No Value Available | |
| Previous Owner | $186,033 | New Conventional | |
| Previous Owner | $280,000 | Purchase Money Mortgage | |
| Previous Owner | $184,000 | Purchase Money Mortgage |
Similar Homes in Naples, FL
Source: Naples Area Board of REALTORS®
MLS Number: 223045145
APN: 67281720003
- 301 Ridge Dr
- 6773 Southern Oak Ct
- 188 West St
- 337 West St
- 7092 Timberland Cir Unit 201
- 7057 Timberland Cir
- 7102 Pond Cypress Ct Unit 202
- 7127 Blue Juniper Ct Unit 201
- 6545 Chestnut Cir
- 836 Bentwood Dr
- 6816 Satinleaf Rd S Unit 102
- 6813 Satinleaf Rd S Unit 103
- 824 Tanbark Dr Unit 204
- 823 Tanbark Dr Unit 101
- 1750 San Bernadino Way
- 6910 Satinleaf Rd N Unit 6910 Satinleaf Rd. N 202
- 1934 Timberline Dr Unit FL1-ID1049713P
- 2110 Arbour Walk Cir
- 7008 Pelican Bay Blvd Unit ID1226381P
- 50 Emerald Woods Dr Unit FL1-ID1075811P
