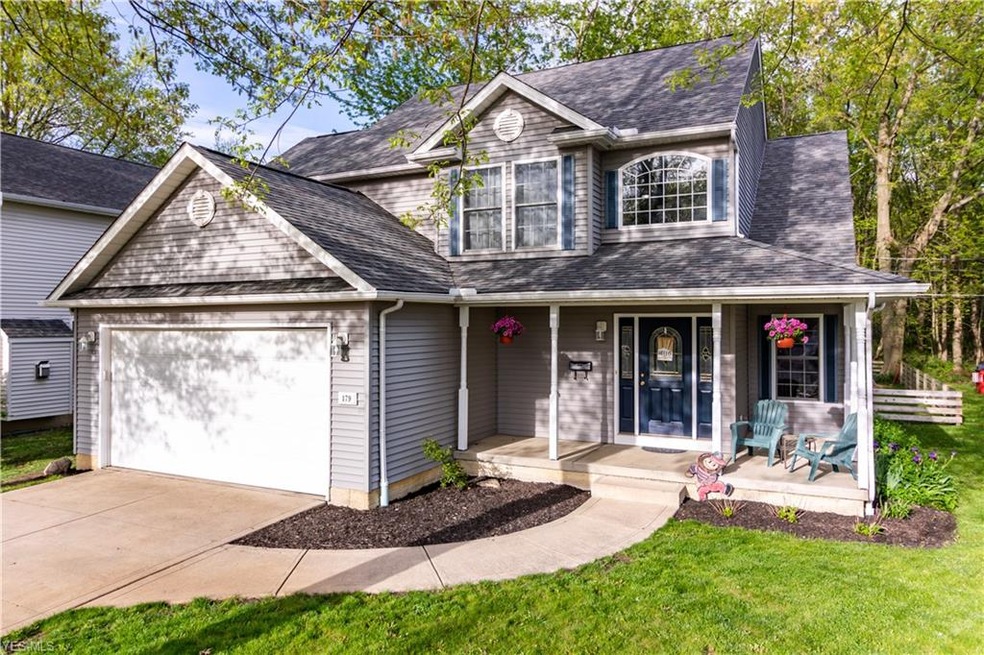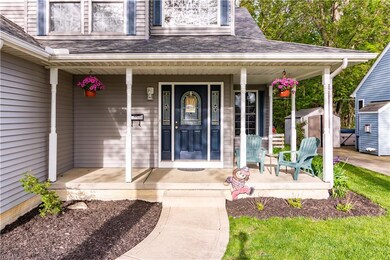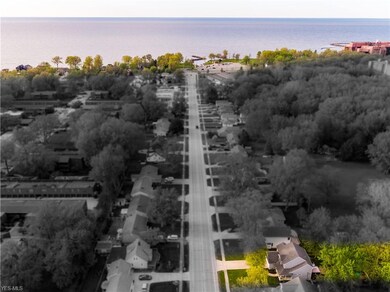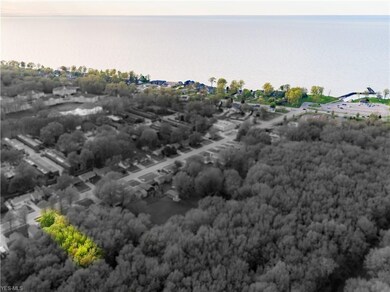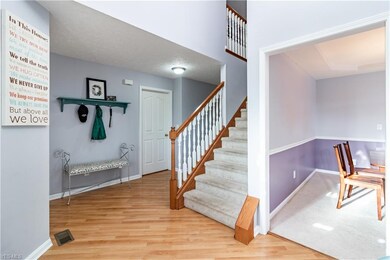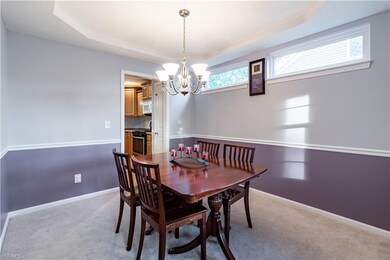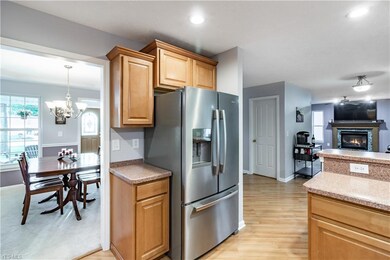
179 Miller Rd Avon Lake, OH 44012
Highlights
- Medical Services
- View of Trees or Woods
- Community Lake
- Westview Elementary School Rated A
- Colonial Architecture
- Deck
About This Home
As of July 2020Enjoy all the fun living by the lake has to offer from this 3 bedroom, 2.5 bathroom home nestled on over 0.4 acres in Avon Lake. Located less than 0.5 miles from Miller Park, this 2000 square foot home has abundant space inside and out! A generous eat-in kitchen has most stainless steel appliances, maple cabinetry and opens to the formal dining room. Back through the kitchen, the dinette area has sliding glass doors leading to the deck and expansive backyard. Back inside the family room has a cozy gas fireplace. Through the family room is a quiet done perfect for getting work done. Wood floors flow from the two story foyer through the hallway, dining room and kitchen. First floor laundry and half bathroom finish the main level. Generous master bedroom boasts cathedral ceilings, an ensuite bathroom with soaking tub, shower, double sinks and large walk-in closet. Downstairs, the unfinished basement has plenty of room for storage and loads of potential for a future recreation space. Basement also includes a bathroom rough-in. Outside, entertain on the deck, relax in the gazebo, or make s’mores on the patio with firepit. The extra deep lot backs to the woods and is completely fenced in. Come see today!
Last Agent to Sell the Property
EXP Realty, LLC. License #2002000786 Listed on: 05/21/2020

Home Details
Home Type
- Single Family
Est. Annual Taxes
- $4,604
Year Built
- Built in 2004
Lot Details
- 0.39 Acre Lot
- Lot Dimensions are 60x284
- Property is Fully Fenced
- Wood Fence
- Wooded Lot
Home Design
- Colonial Architecture
- Asphalt Roof
- Vinyl Construction Material
Interior Spaces
- 2,019 Sq Ft Home
- 2-Story Property
- 1 Fireplace
- Views of Woods
Kitchen
- Range
- Microwave
- Dishwasher
Bedrooms and Bathrooms
- 3 Bedrooms
Unfinished Basement
- Basement Fills Entire Space Under The House
- Sump Pump
Parking
- 2 Car Attached Garage
- Garage Door Opener
Outdoor Features
- Deck
- Patio
- Porch
Utilities
- Forced Air Heating and Cooling System
- Heating System Uses Gas
Listing and Financial Details
- Assessor Parcel Number 04-00-006-112-071
Community Details
Recreation
- Park
Additional Features
- Community Lake
- Medical Services
Ownership History
Purchase Details
Home Financials for this Owner
Home Financials are based on the most recent Mortgage that was taken out on this home.Purchase Details
Home Financials for this Owner
Home Financials are based on the most recent Mortgage that was taken out on this home.Purchase Details
Home Financials for this Owner
Home Financials are based on the most recent Mortgage that was taken out on this home.Similar Homes in Avon Lake, OH
Home Values in the Area
Average Home Value in this Area
Purchase History
| Date | Type | Sale Price | Title Company |
|---|---|---|---|
| Warranty Deed | $260,000 | Cleveland Home Title | |
| Warranty Deed | $198,000 | None Available | |
| Survivorship Deed | $195,000 | Lawyers Title Ins |
Mortgage History
| Date | Status | Loan Amount | Loan Type |
|---|---|---|---|
| Open | $22,400 | New Conventional | |
| Open | $252,200 | New Conventional | |
| Previous Owner | $194,413 | FHA | |
| Previous Owner | $195,000 | Purchase Money Mortgage | |
| Previous Owner | $191,120 | Unknown |
Property History
| Date | Event | Price | Change | Sq Ft Price |
|---|---|---|---|---|
| 05/16/2025 05/16/25 | For Sale | $459,900 | +76.9% | $151 / Sq Ft |
| 07/08/2020 07/08/20 | Sold | $260,000 | -1.9% | $129 / Sq Ft |
| 05/25/2020 05/25/20 | Pending | -- | -- | -- |
| 05/21/2020 05/21/20 | For Sale | $265,000 | +33.8% | $131 / Sq Ft |
| 02/07/2014 02/07/14 | Sold | $198,000 | -5.7% | $98 / Sq Ft |
| 01/15/2014 01/15/14 | Pending | -- | -- | -- |
| 10/10/2013 10/10/13 | For Sale | $210,000 | 0.0% | $104 / Sq Ft |
| 11/30/2012 11/30/12 | Rented | $1,675 | 0.0% | -- |
| 11/23/2012 11/23/12 | Under Contract | -- | -- | -- |
| 10/12/2012 10/12/12 | For Rent | $1,675 | -- | -- |
Tax History Compared to Growth
Tax History
| Year | Tax Paid | Tax Assessment Tax Assessment Total Assessment is a certain percentage of the fair market value that is determined by local assessors to be the total taxable value of land and additions on the property. | Land | Improvement |
|---|---|---|---|---|
| 2024 | $5,091 | $104,759 | $12,558 | $92,201 |
| 2023 | $5,284 | $96,684 | $18,067 | $78,617 |
| 2022 | $5,230 | $96,684 | $18,067 | $78,617 |
| 2021 | $5,218 | $96,684 | $18,067 | $78,617 |
| 2020 | $4,629 | $81,660 | $15,260 | $66,400 |
| 2019 | $4,604 | $81,660 | $15,260 | $66,400 |
| 2018 | $4,620 | $81,660 | $15,260 | $66,400 |
| 2017 | $4,493 | $73,220 | $14,000 | $59,220 |
| 2016 | $4,471 | $73,220 | $14,000 | $59,220 |
| 2015 | $4,492 | $73,220 | $14,000 | $59,220 |
| 2014 | $5,104 | $77,000 | $14,000 | $63,000 |
| 2013 | $5,143 | $77,000 | $14,000 | $63,000 |
Agents Affiliated with this Home
-
Brian Salem

Seller's Agent in 2020
Brian Salem
EXP Realty, LLC.
(216) 244-2549
27 in this area
528 Total Sales
-
Joyce Martin

Buyer's Agent in 2020
Joyce Martin
Howard Hanna
(440) 526-1800
1 in this area
9 Total Sales
-
Virginia Lindsay

Seller's Agent in 2014
Virginia Lindsay
Keller Williams Citywide
(216) 407-7759
43 in this area
320 Total Sales
-
Edward Golden

Buyer's Agent in 2014
Edward Golden
Keller Williams Greater Metropolitan
(440) 821-7985
98 in this area
490 Total Sales
-
Christine Delili

Buyer's Agent in 2012
Christine Delili
Howard Hanna
(440) 320-4013
3 in this area
20 Total Sales
Map
Source: MLS Now
MLS Number: 4190406
APN: 04-00-006-112-071
- 610 Aqua Marine Blvd
- 148 Duff Dr
- 349 Lynne Dr
- 373 Lynne Dr
- 385 Angela Ln Unit 57
- 397 Angela Ln Unit 54
- 33481 Shelly Ct Unit 40
- 216 Moore Rd Unit 3K
- 33433 Shelly Ct Unit 32
- 326 Abbe Rd N
- Lot F-52 Lakeview Ave
- Lot 48 Lakeview Ave
- Lot 50 Lakeview Ave
- Lot 54 Lakeview Ave
- 0 Lakeview Ave Unit 5103178
- 33390 Karen Dr
- Lot 96 Mapleview Ave
- 0 Mapleview Ave Unit 5103189
- 33145 Canterbury Ave
- 0 Woodruff Dr
