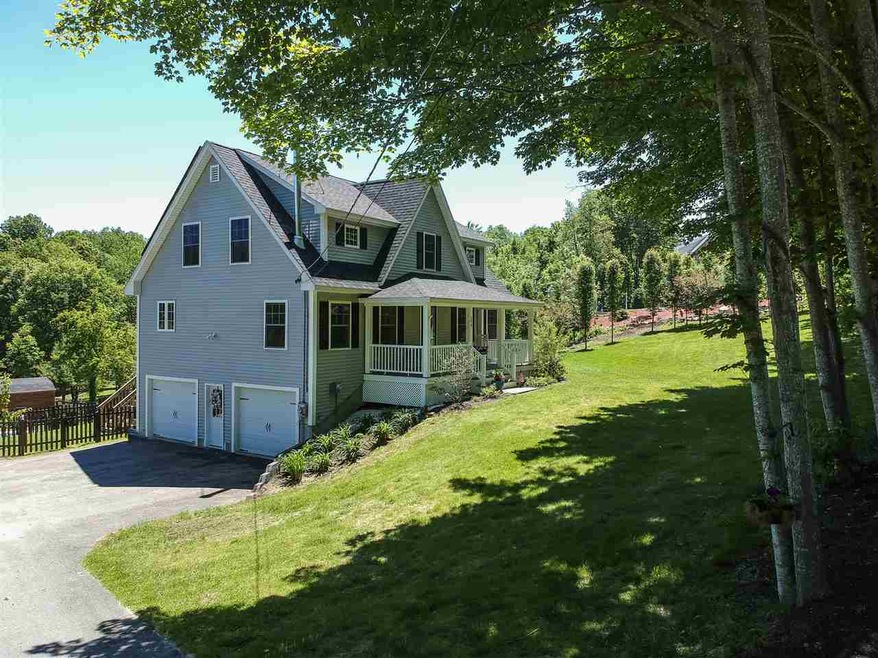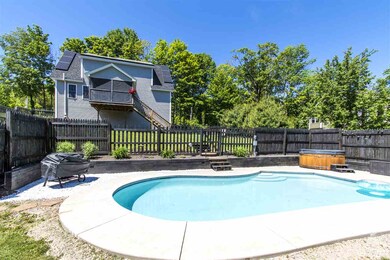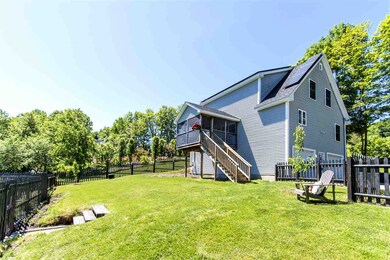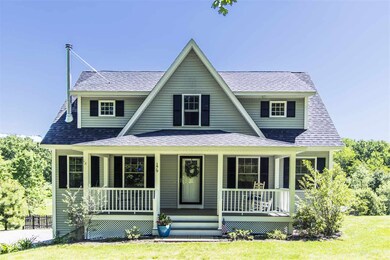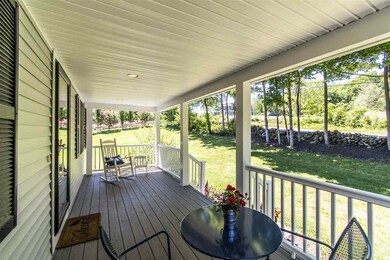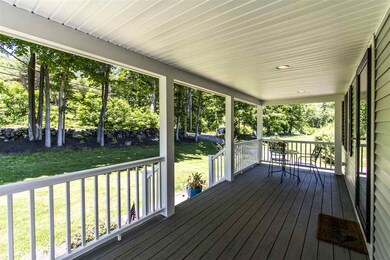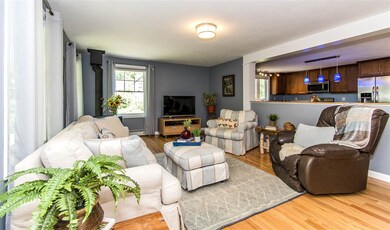
179 Nottingham Square Rd Epping, NH 03042
Highlights
- Greenhouse
- Solar Power System
- Cape Cod Architecture
- In Ground Pool
- 2.14 Acre Lot
- Countryside Views
About This Home
As of July 2019Have you been dreaming of a home with low electric costs? Then this sweet 3 Bedroom 3 Bath cape with OWNED solar panels is the perfect house for you! Built in 2013 and situated on one of the prettiest country roads in Epping, this home is awaiting its new owners. Enter this lovely home through the large, welcoming farmer's porch. Once inside, you will find an open concept Family Room with new Vermont Castings wood stove and Eat-in Kitchen, complete with Island and SS appliances. There is a small, private office off the FR and a large, sunny Dining Room with plenty of room to entertain. Beautiful HW flooring! A screened porch, first floor laundry and powder room complete this level. Upstairs you'll find 2 nice sized Bedrooms with a shared full bath as well as the Master Bedroom with walk-in closet and 3/4 Bath. 2 car drive under garage. Over 2 acres of land includes an herb garden, fruit trees, berry bushes, small brook and a propane heated greenhouse! A gunite pool and hot tub provide outdoor entertaining fun! Fenced in back yard. Generator ready. Welcome to 179 Nottingham Square Road! Showings to begin at Open House on 6/15 from 12-2pm.
Last Agent to Sell the Property
The Aland Realty Group Brokerage Phone: 800-450-7784 License #069186 Listed on: 06/11/2019

Home Details
Home Type
- Single Family
Est. Annual Taxes
- $7,860
Year Built
- Built in 2013
Lot Details
- 2.14 Acre Lot
- Property has an invisible fence for dogs
- Lot Sloped Up
- Orchard
- Garden
- Property is zoned RR
Parking
- 2 Car Direct Access Garage
Home Design
- Cape Cod Architecture
- Concrete Foundation
- Wood Frame Construction
- Shingle Roof
- Vinyl Siding
- Radon Mitigation System
Interior Spaces
- 2-Story Property
- Wood Burning Stove
- Drapes & Rods
- Blinds
- Combination Kitchen and Dining Room
- Screened Porch
- Countryside Views
- Interior Basement Entry
- Fire and Smoke Detector
Kitchen
- Gas Range
- Microwave
- Dishwasher
- Kitchen Island
Flooring
- Wood
- Carpet
- Tile
Bedrooms and Bathrooms
- 3 Bedrooms
- En-Suite Primary Bedroom
- Walk-In Closet
Laundry
- Laundry on main level
- Dryer
- Washer
Eco-Friendly Details
- Solar Power System
Pool
- In Ground Pool
- Spa
Outdoor Features
- Greenhouse
- Shed
Schools
- Epping Elementary School
- Epping Middle School
- Epping Middle High School
Utilities
- Zoned Heating
- Baseboard Heating
- Hot Water Heating System
- Heating System Uses Gas
- Heating System Uses Wood
- Generator Hookup
- 200+ Amp Service
- Drilled Well
- Tankless Water Heater
- Liquid Propane Gas Water Heater
- Septic Tank
- Private Sewer
- Leach Field
- High Speed Internet
Listing and Financial Details
- Exclusions: Sauna, generator
- Legal Lot and Block 003 / 012
Ownership History
Purchase Details
Purchase Details
Home Financials for this Owner
Home Financials are based on the most recent Mortgage that was taken out on this home.Purchase Details
Home Financials for this Owner
Home Financials are based on the most recent Mortgage that was taken out on this home.Similar Homes in Epping, NH
Home Values in the Area
Average Home Value in this Area
Purchase History
| Date | Type | Sale Price | Title Company |
|---|---|---|---|
| Quit Claim Deed | -- | None Available | |
| Warranty Deed | $399,933 | -- | |
| Warranty Deed | $330,000 | -- |
Mortgage History
| Date | Status | Loan Amount | Loan Type |
|---|---|---|---|
| Previous Owner | $339,915 | New Conventional | |
| Previous Owner | $110,000 | Purchase Money Mortgage |
Property History
| Date | Event | Price | Change | Sq Ft Price |
|---|---|---|---|---|
| 07/22/2019 07/22/19 | Sold | $399,900 | +1.5% | $188 / Sq Ft |
| 06/16/2019 06/16/19 | Pending | -- | -- | -- |
| 06/11/2019 06/11/19 | For Sale | $394,000 | +19.4% | $185 / Sq Ft |
| 06/24/2016 06/24/16 | Sold | $330,000 | -4.3% | $155 / Sq Ft |
| 04/26/2016 04/26/16 | Pending | -- | -- | -- |
| 03/30/2016 03/30/16 | For Sale | $344,900 | +692.9% | $162 / Sq Ft |
| 04/12/2013 04/12/13 | Sold | $43,500 | -33.0% | -- |
| 03/28/2013 03/28/13 | Pending | -- | -- | -- |
| 02/14/2013 02/14/13 | For Sale | $64,900 | -- | -- |
Tax History Compared to Growth
Tax History
| Year | Tax Paid | Tax Assessment Tax Assessment Total Assessment is a certain percentage of the fair market value that is determined by local assessors to be the total taxable value of land and additions on the property. | Land | Improvement |
|---|---|---|---|---|
| 2024 | $9,623 | $381,400 | $108,700 | $272,700 |
| 2023 | $8,632 | $368,900 | $108,700 | $260,200 |
| 2022 | $8,297 | $368,900 | $108,700 | $260,200 |
| 2021 | $8,271 | $368,900 | $108,700 | $260,200 |
| 2020 | $8,721 | $368,900 | $108,700 | $260,200 |
| 2019 | $8,393 | $303,000 | $92,200 | $210,800 |
| 2018 | $7,860 | $303,000 | $92,200 | $210,800 |
| 2017 | $7,860 | $303,000 | $92,200 | $210,800 |
| 2016 | $7,860 | $303,000 | $92,200 | $210,800 |
| 2015 | $7,860 | $303,000 | $92,200 | $210,800 |
| 2014 | $7,477 | $306,200 | $87,900 | $218,300 |
| 2013 | $6,999 | $288,400 | $84,200 | $204,200 |
Agents Affiliated with this Home
-

Seller's Agent in 2019
Veronica Gauvin
The Aland Realty Group
(603) 557-7417
37 Total Sales
-

Buyer's Agent in 2019
Eugenios Arfanakis
Purchase & Sales Realty LLC
(603) 978-3826
84 Total Sales
-
H
Seller's Agent in 2016
House Agent
The Gove Group Real Estate, LLC
-

Seller's Agent in 2013
Mollie Ruffner
Ruffner Real Estate, LLC
(603) 770-6840
5 in this area
91 Total Sales
-
S
Buyer's Agent in 2013
Scott Frankiewicz
Keller Williams Gateway Realty
(603) 833-5913
6 Total Sales
Map
Source: PrimeMLS
MLS Number: 4757830
APN: EPPI-000003-000012-000003
- 8 Kennard Rd
- 1 French Rd
- 32 Apple Way
- 100 Megans Way
- lot 96 Megans Way
- lot 103 Megans Way
- 11 Towle Rd
- 50 Ledge Farm Rd
- 22 Comac Rd
- 81 Cider St
- 34 Orchard Hill Rd
- 4 Thistle Cir
- 113 N River Rd Unit Lot 2
- 25 Chandler Ln
- 8 Plumer Rd
- 5 N River Rd
- 5 Hedding Rd Unit Map 016 Lot 058
- Unit 81 Canterbury Commons Unit 81
- 7 Mulberry Ln Unit 42
- 50 Raymond Rd
