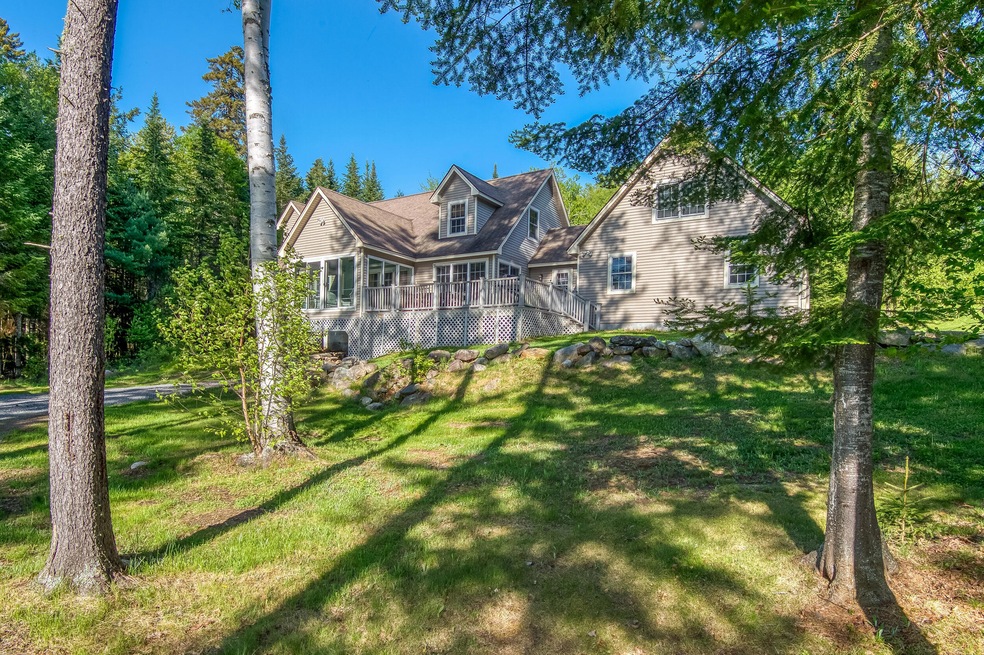
$925,000
- 5 Beds
- 3 Baths
- 3,238 Sq Ft
- 284 Dallas Hill Rd
- Dallas Plantation, ME
Discover the epitome of classic New England charm combined with modern elegance in this fully renovated five-bedroom farmhouse, ideal as a primary residence, an idyllic vacation retreat or vacation rental with the attached 1BR In-Law unit. With meticulous attention to detail, this home has undergone a comprehensive transformation featuring new windows, doors, insulation, electrical wiring,
Aimee Danforth Noyes Real Estate Agency







