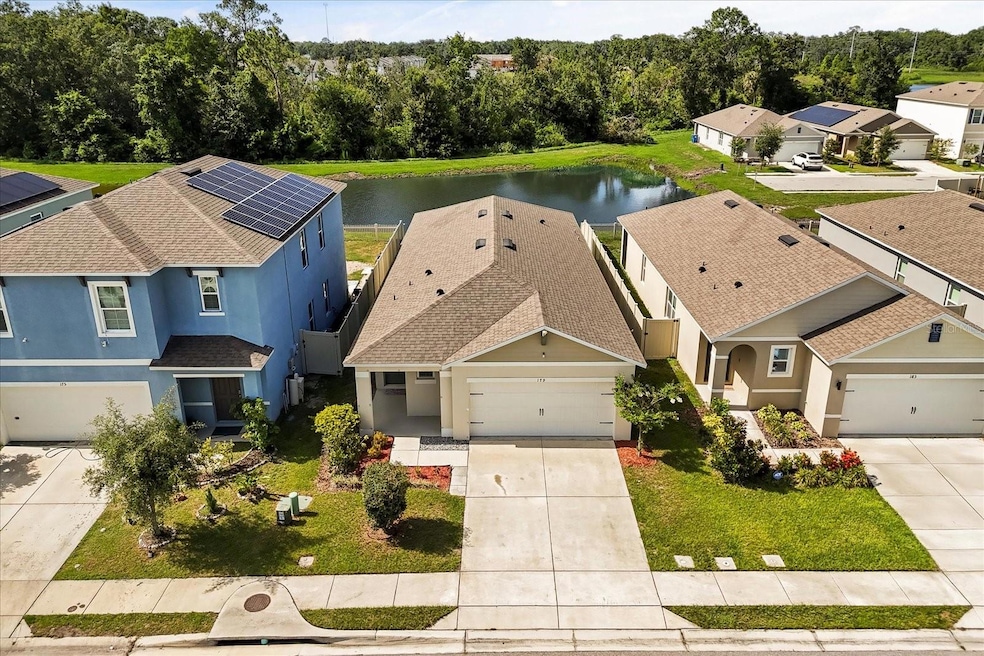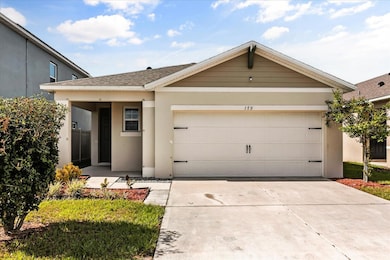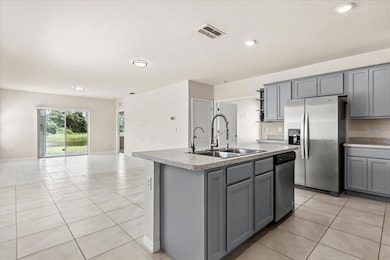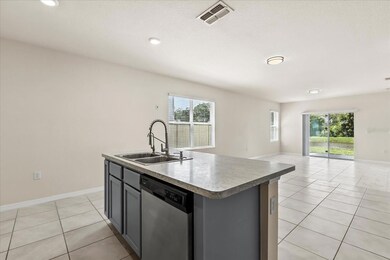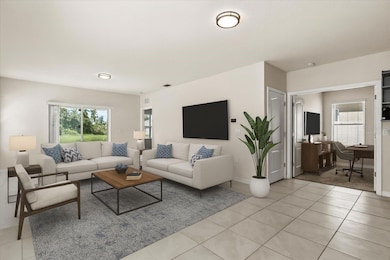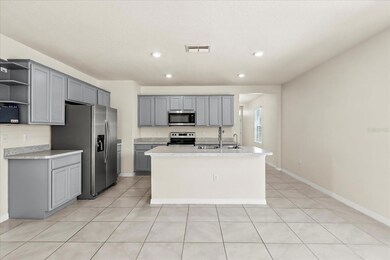179 Tiny Flower Rd Davenport, FL 33837
Highlights
- Home fronts a pond
- Open Floorplan
- Covered Patio or Porch
- View of Trees or Woods
- Community Pool
- Family Room Off Kitchen
About This Home
The seller is open to structuring this as a lease with an option to buy.
-
Welcome to this beautifully maintained 3-bedroom, 2-bathroom rental home with peaceful water views, located in the desirable Horse Creek at Crosswinds community. This residence offers the perfect blend of comfort, style, and convenience—just minutes from Disney, SeaWorld, Universal, and other major Central Florida attractions. Inside, you'll find an open-concept layout with brand new tile flooring in the living room, creating a modern and inviting space. The kitchen is well-appointed with a center island, breakfast bar, ample cabinet space, and a reverse osmosis water filtration system for clean, crisp drinking water. All three bedrooms are spacious and private, offering comfortable retreats. The covered back patio overlooks a serene water view and large backyard—perfect for relaxing or enjoying the Florida breeze. As a resident, you’ll have access to resort-style community amenities including a large pool with a tot area, and shaded cabana seating—great for weekend fun or family gatherings. Located just minutes from major highways, Posner Park shopping, top dining options, and the Davenport School of the Arts, this home offers an unbeatable location in the heart of Central Florida. Don’t miss your opportunity to rent this stylish and well-equipped home. Contact us today to schedule a private showing!
Listing Agent
EXP REALTY LLC Brokerage Phone: 407-476-4127 License #3422637 Listed on: 07/09/2025

Home Details
Home Type
- Single Family
Est. Annual Taxes
- $7,503
Year Built
- Built in 2021
Lot Details
- 4,600 Sq Ft Lot
- Home fronts a pond
- North Facing Home
- Partially Fenced Property
Parking
- 2 Car Attached Garage
Property Views
- Pond
- Woods
Interior Spaces
- 1,625 Sq Ft Home
- Open Floorplan
- Sliding Doors
- Family Room Off Kitchen
- Living Room
- Dining Room
Kitchen
- Range
- Microwave
- Dishwasher
Flooring
- Carpet
- Ceramic Tile
Bedrooms and Bathrooms
- 3 Bedrooms
- Walk-In Closet
- 2 Full Bathrooms
Laundry
- Laundry Room
- Washer and Electric Dryer Hookup
Additional Features
- Covered Patio or Porch
- Central Heating and Cooling System
Listing and Financial Details
- Residential Lease
- Security Deposit $2,000
- Property Available on 2/26/24
- $80 Application Fee
- 8 to 12-Month Minimum Lease Term
- Assessor Parcel Number 27-26-34-710501-002300
Community Details
Overview
- Property has a Home Owners Association
- Prime Community Management Tristan Rafool Association, Phone Number (863) 293-7400
- Bella Vita Ph 1A & 1B 1 Subdivision
Recreation
- Community Playground
- Community Pool
Pet Policy
- No Pets Allowed
Map
Source: Stellar MLS
MLS Number: O6324355
APN: 27-26-34-710501-002300
- 1026 Berry Ln
- 522 Jett Ln
- 406 Cool Summer Ln
- 225 Gina Ln
- 439 Cool Summer Ln
- 443 Cool Summer Ln
- 3407 Vesara Dr
- 3411 Vesara Dr
- 547 Jett Ln
- 723 Chinoy Rd
- 735 Chinoy Rd
- 571 Jett Ln
- 575 Jett Ln
- 2405 Plan at Horse Creek at Crosswinds
- 1820 Plan at Horse Creek at Crosswinds
- 1970 Plan at Horse Creek at Crosswinds
- 2202 Plan at Horse Creek at Crosswinds
- 2200 Plan at Horse Creek at Crosswinds
- 1780 Plan at Horse Creek at Crosswinds
- 1512 Plan at Horse Creek at Crosswinds
- 427 Cool Summer Ln
- 241 Gina Ln
- 3391 Vesara Dr
- 739 Chinoy Rd
- 328 Gina Ln
- 3613 Spire Dr
- 1130 Berry Ln
- 3238 Vesara Dr
- 3609 Spire Dr
- 2358 Friendly Confines Rd
- 110 Forest Ave Unit 10
- 3258 Laurent Loop
- 3266 Laurent Loop
- 3211 Laurent Loop
- 2138 Bass Catcher Dr
- 1686 Swan Swim Dr
- 2549 Penguin Blvd
- 2553 Penguin Blvd
- 2620 Penguin Blvd
- 2565 Penguin Blvd
