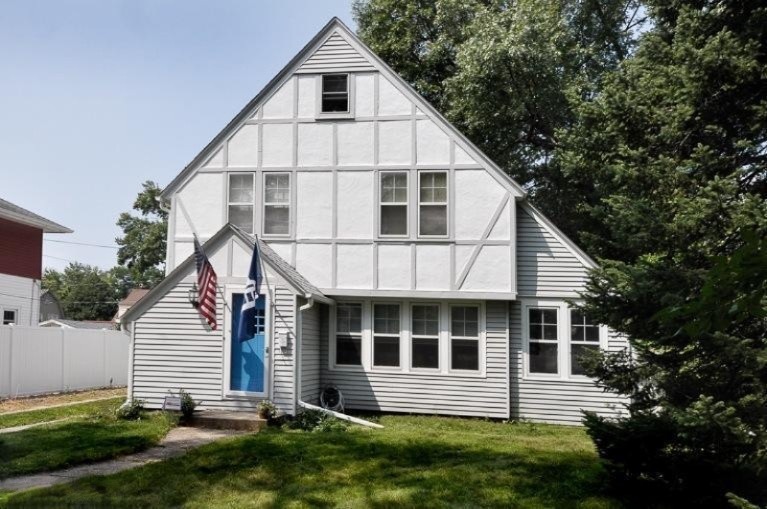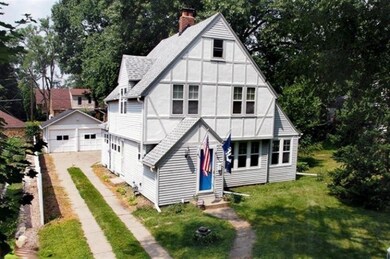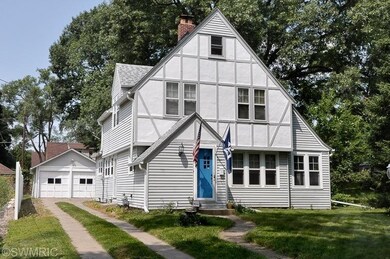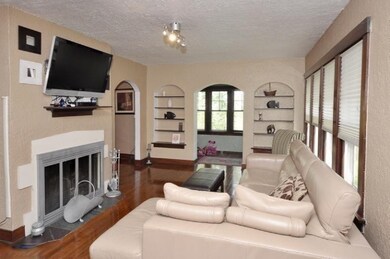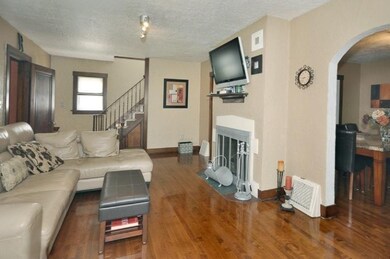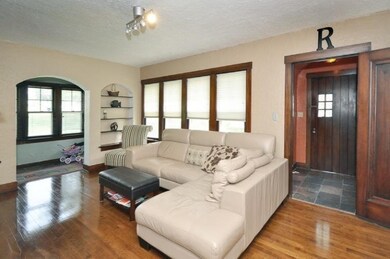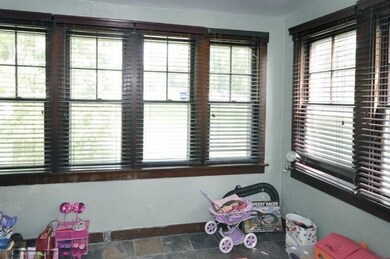
179 Union St N Battle Creek, MI 49017
Estimated Value: $155,402 - $175,000
Highlights
- Wood Flooring
- Sun or Florida Room
- Eat-In Kitchen
- Tudor Architecture
- 2 Car Detached Garage
- Storm Windows
About This Home
As of July 2015A beautiful home in the Historic North District in the city of Battle Creek-- Original woodwork trim around windows, doors, and baseboards, and there are many built-in cabinets, drawers and shelves for plenty of storage. The living room has a beautiful fireplace for chilly winter nights. This home has been extensively updated by the current owners. The hardwood floors have been recently refinished; slate floors have been installed in the kitchen, foyer and sunroom. Upgrades include granite countertops and stainless appliances in the kitchen, newer furnace, water heater, and the electrical box has been updated. The garage door mechanics have been serviced and garage painted. The home has three bedrooms, with a finished space in the attic that can be another bedroom or an office space. finished family room in the basement. The kid-friendly back yard is fenced on three sides and shady. At 1700 sq ft, there is plenty of room for everyone in the family to have their own space!
Home Details
Home Type
- Single Family
Est. Annual Taxes
- $1,508
Year Built
- Built in 1929
Lot Details
- 6,665 Sq Ft Lot
- Lot Dimensions are 50 x 133
- Decorative Fence
- Shrub
- Garden
- Back Yard Fenced
Parking
- 2 Car Detached Garage
Home Design
- Tudor Architecture
- Composition Roof
- Wood Siding
- Vinyl Siding
- Stucco
Interior Spaces
- 3-Story Property
- Ceiling Fan
- Wood Burning Fireplace
- Window Treatments
- Window Screens
- Living Room with Fireplace
- Dining Area
- Sun or Florida Room
- Basement Fills Entire Space Under The House
Kitchen
- Eat-In Kitchen
- Oven
- Range
- Dishwasher
Flooring
- Wood
- Stone
Bedrooms and Bathrooms
- 4 Bedrooms
Home Security
- Home Security System
- Storm Windows
Utilities
- Forced Air Heating and Cooling System
- Heating System Uses Natural Gas
- High Speed Internet
- Phone Available
- Cable TV Available
Ownership History
Purchase Details
Home Financials for this Owner
Home Financials are based on the most recent Mortgage that was taken out on this home.Purchase Details
Home Financials for this Owner
Home Financials are based on the most recent Mortgage that was taken out on this home.Purchase Details
Similar Homes in Battle Creek, MI
Home Values in the Area
Average Home Value in this Area
Purchase History
| Date | Buyer | Sale Price | Title Company |
|---|---|---|---|
| Ortiz Andrea | $75,000 | Metro Advantage Title | |
| Hamberg Pamela | $126,000 | Ct | |
| Lindsey Matthew C | $96,500 | -- |
Mortgage History
| Date | Status | Borrower | Loan Amount |
|---|---|---|---|
| Open | Ortiz Andrea | $71,250 | |
| Previous Owner | Hamberg Pamela | $51,000 | |
| Previous Owner | Hamberg Pamela | $100,800 | |
| Previous Owner | Lindsey Matthew C | $30,513 |
Property History
| Date | Event | Price | Change | Sq Ft Price |
|---|---|---|---|---|
| 07/27/2015 07/27/15 | Sold | $75,000 | -31.8% | $36 / Sq Ft |
| 07/01/2015 07/01/15 | Pending | -- | -- | -- |
| 07/31/2014 07/31/14 | For Sale | $110,000 | -- | $53 / Sq Ft |
Tax History Compared to Growth
Tax History
| Year | Tax Paid | Tax Assessment Tax Assessment Total Assessment is a certain percentage of the fair market value that is determined by local assessors to be the total taxable value of land and additions on the property. | Land | Improvement |
|---|---|---|---|---|
| 2024 | $1,503 | $61,553 | $0 | $0 |
| 2023 | $1,718 | $53,133 | $0 | $0 |
| 2022 | $1,357 | $47,518 | $0 | $0 |
| 2021 | $1,620 | $42,937 | $0 | $0 |
| 2020 | $1,604 | $39,140 | $0 | $0 |
| 2019 | $1,518 | $34,732 | $0 | $0 |
| 2018 | $1,518 | $34,531 | $1,380 | $33,151 |
| 2017 | $1,472 | $37,135 | $0 | $0 |
| 2016 | $1,469 | $31,820 | $0 | $0 |
| 2015 | $1,463 | $31,176 | $2,456 | $28,720 |
| 2014 | $1,463 | $31,756 | $2,456 | $29,300 |
Agents Affiliated with this Home
-
Bryan Royal
B
Seller's Agent in 2015
Bryan Royal
ERA Reardon Realty
(269) 760-2832
17 in this area
154 Total Sales
-
Brian Bay
B
Buyer's Agent in 2015
Brian Bay
Strong Properties, LLC
(269) 599-1020
4 in this area
19 Total Sales
Map
Source: Southwestern Michigan Association of REALTORS®
MLS Number: 14043844
APN: 1670-00-205-0
- 176 Union St N
- 131 Mckinley Ave N
- 261 Emmett St E
- 132 Union St N
- 48 Union St N
- 207 Laurel Dr
- 39 Woodmer Ln
- 54 Central St
- 227 Laurel Dr
- 229 Laurel Dr
- 28 Orchard Place
- 31 Orchard Place
- 25 Orchard Place
- 192 Fremont St
- 168 Fremont St
- 140 East Ave N
- 38 East Ave N
- 120 Radley St
- 15 Broad St S
- 114 Fremont St
- 179 Union St N
- 171 Union St N
- 187 Union St N
- 186 Garrison Ave
- 165 Union St N
- 195 Union St N
- 176 Garrison Ave
- 196 Garrison Ave
- 180 Union St N
- 101 Saint Joseph Ln
- 199 Union St N
- 186 Union St N
- 172 Union St N
- 190 Union St N
- 160 Union St N
- 290 Emmett St E
- 166 Union St N
- 194 Union St N
- 170 Garrison Ave
- 208 Garrison Ave
