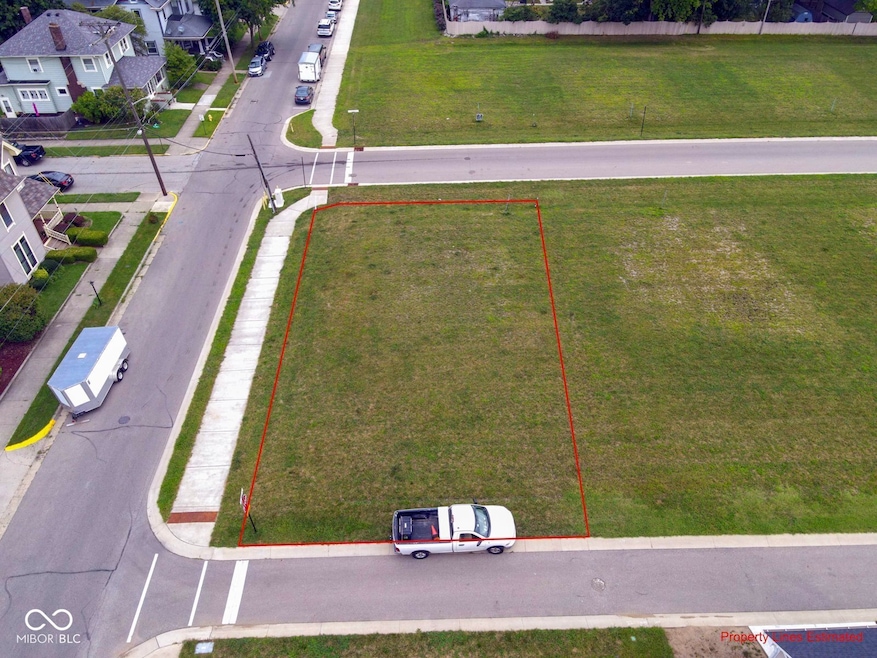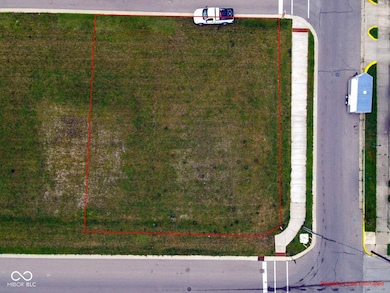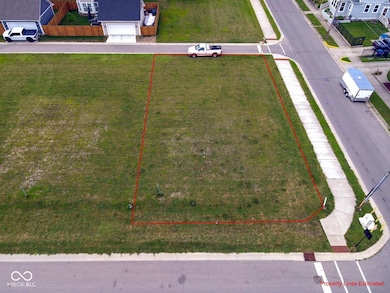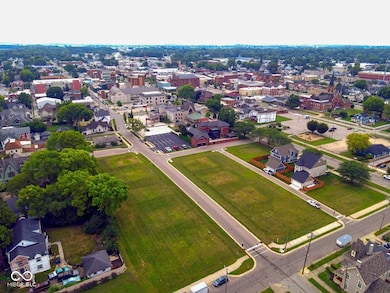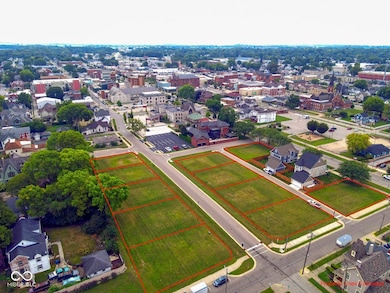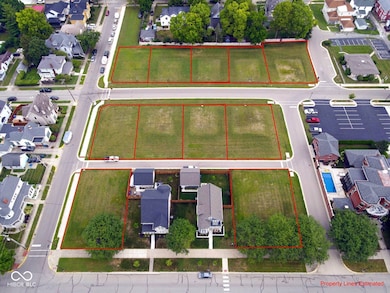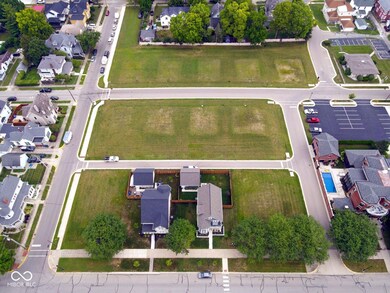179 W Franklin St Shelbyville, IN 46176
Estimated payment $2,383/month
Highlights
- New Construction
- No HOA
- Forced Air Heating and Cooling System
- Waterfront
- 2 Car Detached Garage
- Family or Dining Combination
About This Home
Prime Downtown Living Opportunity - 179 W Franklin St, Shelbyville Discover an exceptional opportunity to build the home of your dreams with Rubicon in the heart of downtown Shelbyville. Perfectly situated to enjoy all the vibrant amenities, dining, shopping, and community events the area has to offer, 179 W Franklin St provides an unparalleled blend of convenience and customization. This premier homesite allows you to select your preferred floor plan, building materials, and interior finishes-ensuring your residence reflects your personal style and vision. All homes within this enclave must meet the distinguished Hamilton Major Architectural Standards, which guide design and quality. These selections will influence the final cost and ensure a cohesive, high-end community aesthetic. Each home must include: * A minimum of 2,400 square feet with a max of 1200 on ground level * A private garage * Architectural elements consistent with Hamilton Major guidelines Opportunities like this-where you can create a customized home in such a desirable, walkable location-are truly rare. Don't miss your chance to craft a distinctive, tailored residence in one of Shelbyville's most sought-after areas. Build your dream home at 179 W Franklin St-where convenience, quality, and customization come together.
Home Details
Home Type
- Single Family
Year Built
- New Construction
Lot Details
- 6,534 Sq Ft Lot
- Waterfront
Parking
- 2 Car Detached Garage
Interior Spaces
- 3-Story Property
- Family or Dining Combination
- Attic Access Panel
Bedrooms and Bathrooms
- 4 Bedrooms
Schools
- Shelbyville Middle School
- Shelbyville Sr High School
Additional Features
- City Lot
- Forced Air Heating and Cooling System
Community Details
- No Home Owners Association
- Hamilton Major Subdivision
Listing and Financial Details
- Tax Lot 731106200627000002
- Assessor Parcel Number 731106200627000002
- $2 Total Annual Tax in 2024
Map
Home Values in the Area
Average Home Value in this Area
Tax History
| Year | Tax Paid | Tax Assessment Tax Assessment Total Assessment is a certain percentage of the fair market value that is determined by local assessors to be the total taxable value of land and additions on the property. | Land | Improvement |
|---|---|---|---|---|
| 2024 | -- | $0 | $0 | $0 |
| 2023 | -- | $0 | $0 | $0 |
| 2022 | $0 | $32,400 | $32,400 | $0 |
| 2021 | $0 | $0 | $0 | $0 |
Property History
| Date | Event | Price | List to Sale | Price per Sq Ft |
|---|---|---|---|---|
| 11/20/2025 11/20/25 | For Sale | $380,000 | -- | $158 / Sq Ft |
Source: MIBOR Broker Listing Cooperative®
MLS Number: 22074383
APN: 73-11-06-200-627.000-002
- 178 W Franklin St
- 166 W Franklin St
- 167 W Franklin St
- 154 W Franklin St
- 155 W Franklin St
- 180 W Washington St
- 142 W Franklin St
- 134 W Franklin St
- 225 N West St
- 233 W Jackson St
- 232 W Broadway St
- 15 N Miller St
- 304 Sunset Dr
- 1423 Buttercup Ln
- 700 E South St
- 554 W Taylor St
- 617 W Franklin St
- 624 W Washington St
- 146 E Broadway St
- 430 W Locust St
- 106 W Broadway St Unit X
- 129 W Hendricks St Unit 2
- 303 W Hendricks St Unit 309 W Hendrick St
- 515 W Franklin St
- 102 E Franklin St
- 102 E Franklin St
- 617 W Franklin St Unit 5
- 137 E Washington St Unit 205
- 424 S Pike St Unit 6
- 246 E Washington St Unit 5
- 316 E Franklin St Unit 6
- 316 E Franklin St Unit 2
- 316 E Franklin St Unit 7
- 403-407 E Washington St
- 315 2nd St
- 345 Van Ave
- 919 Lewis Creek Ln
- 1005 Anderson St
- 1313 Central Park Dr
- 1330 Central Park Dr
