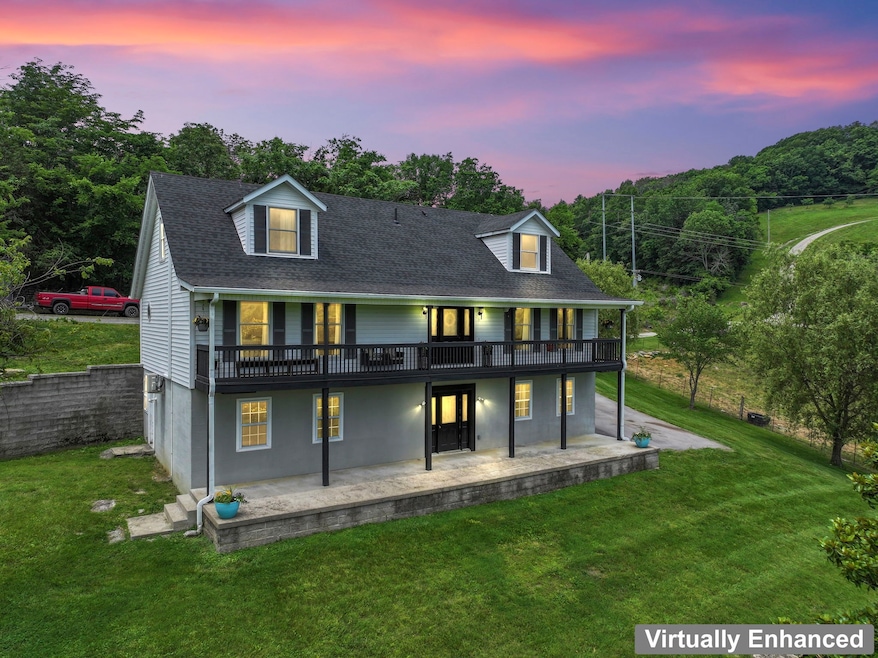
179 Ward Hollow Rd Brush Creek, TN 38547
Estimated payment $2,954/month
Highlights
- Popular Property
- Deck
- Porch
- Cape Cod Architecture
- No HOA
- 1 Car Attached Garage
About This Home
Welcome to your slice of paradise with Gatlinburg views just minutes from the interstate. This home has recently been renovated with a 2024 roof, granite countertops, tile shower, fresh paint and so much more. 3 Bed perk but house could be used as 4 bedrooms. 2 laundry rooms (one in basement and one main level) Full walk out basement could be converted into inlaw suite or rent it out! Pasture is fenced and ready for your horses or other live stock. Property tax map shows 34.45 ac but sellers are willing to sell at 5 +/- ac. Listing with total acerage is MLS#2885555. This proposed tract will include horse barn. Sellers will consider selling additional land with reasonable offer and review of proposed boundary lines. Motivated sellers! OWNER/AGENT (survey has not been conducted for 5 +/- acreage)
Listing Agent
Exit Realty Bob Lamb & Associates Brokerage Phone: 6158181881 License #333075 Listed on: 08/15/2025

Home Details
Home Type
- Single Family
Est. Annual Taxes
- $1,192
Year Built
- Built in 1998
Lot Details
- 5 Acre Lot
- Fenced Front Yard
- Lot Has A Rolling Slope
Parking
- 1 Car Attached Garage
Home Design
- Cape Cod Architecture
- Shingle Roof
- Vinyl Siding
Interior Spaces
- Property has 3 Levels
- Basement Fills Entire Space Under The House
- Laundry Room
Kitchen
- Microwave
- Dishwasher
- Disposal
Flooring
- Carpet
- Laminate
Bedrooms and Bathrooms
- 3 Bedrooms | 2 Main Level Bedrooms
Outdoor Features
- Deck
- Patio
- Porch
Schools
- Gordonsville Elementary School
- Gordonsville High Middle School
- Gordonsville High School
Utilities
- Cooling Available
- Central Heating
- Heating System Uses Propane
- Private Sewer
- High Speed Internet
Community Details
- No Home Owners Association
Listing and Financial Details
- Assessor Parcel Number 096 00401 000
Map
Home Values in the Area
Average Home Value in this Area
Tax History
| Year | Tax Paid | Tax Assessment Tax Assessment Total Assessment is a certain percentage of the fair market value that is determined by local assessors to be the total taxable value of land and additions on the property. | Land | Improvement |
|---|---|---|---|---|
| 2024 | $1,192 | $68,775 | $10,250 | $58,525 |
| 2023 | $1,192 | $68,775 | $0 | $0 |
| 2022 | $1,192 | $68,775 | $10,250 | $58,525 |
| 2021 | $1,080 | $43,550 | $7,325 | $36,225 |
| 2020 | $1,180 | $43,225 | $7,325 | $35,900 |
| 2019 | $1,180 | $43,225 | $7,325 | $35,900 |
| 2018 | $1,005 | $43,225 | $7,325 | $35,900 |
| 2017 | $928 | $46,950 | $11,050 | $35,900 |
| 2016 | $889 | $38,325 | $8,000 | $30,325 |
| 2015 | $891 | $38,425 | $8,000 | $30,425 |
| 2014 | $891 | $38,425 | $8,000 | $30,425 |
Property History
| Date | Event | Price | Change | Sq Ft Price |
|---|---|---|---|---|
| 09/01/2025 09/01/25 | Pending | -- | -- | -- |
| 08/15/2025 08/15/25 | For Sale | $524,900 | +126.3% | $167 / Sq Ft |
| 04/20/2021 04/20/21 | Off Market | $232,000 | -- | -- |
| 04/27/2020 04/27/20 | Price Changed | $24,900 | 0.0% | $14 / Sq Ft |
| 04/27/2020 04/27/20 | For Sale | $24,900 | -89.3% | $14 / Sq Ft |
| 04/19/2020 04/19/20 | Off Market | $232,000 | -- | -- |
| 11/08/2019 11/08/19 | For Sale | $26,300 | -88.7% | $14 / Sq Ft |
| 08/07/2017 08/07/17 | Sold | $232,000 | -- | $127 / Sq Ft |
Purchase History
| Date | Type | Sale Price | Title Company |
|---|---|---|---|
| Warranty Deed | $14,000 | None Available | |
| Warranty Deed | $225,000 | None Available | |
| Deed | -- | -- | |
| Warranty Deed | $24,000 | -- | |
| Warranty Deed | $17,600 | -- | |
| Warranty Deed | $58,000 | -- |
Mortgage History
| Date | Status | Loan Amount | Loan Type |
|---|---|---|---|
| Open | $18,000 | Credit Line Revolving | |
| Previous Owner | $220,400 | New Conventional |
Similar Homes in Brush Creek, TN
Source: Realtracs
MLS Number: 2974705
APN: 096-004.01
- 272 Ward Hollow Rd
- 268 Ward Hollow Rd
- 209 Holmes Gap Rd
- 217 Holmes Gap Rd
- 219 Holmes Gap Rd
- 120 Brush Creek Cir
- 0 Brush Creek Unit RTC2915195
- 0 Ward Hollow Rd
- 7 Switchboard Rd
- 4 Wilkerson Ln
- 170 Pigeon Roost Rd
- 162 Pigeon Roost Rd
- 8 Brush Creek Rd
- 4 Earl Steel Rd W
- 9 Oldfield Ln
- 75 Vantrease Rd
- 225 Opossum Hollow Rd
- 215 Grant Rd
- 195 Holmes Gap Rd
- 0 Old Alexandria Rd






