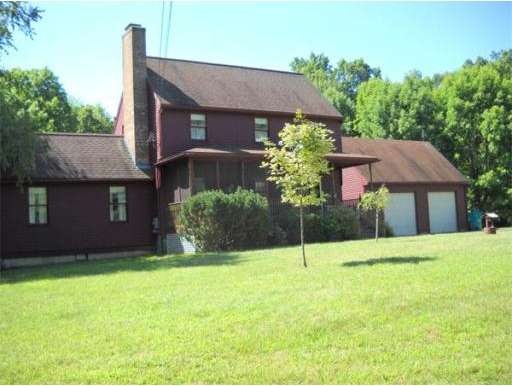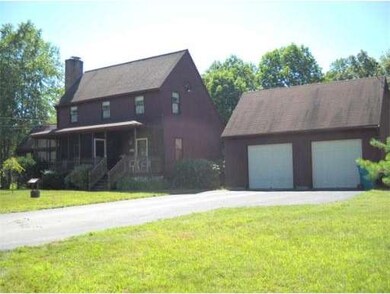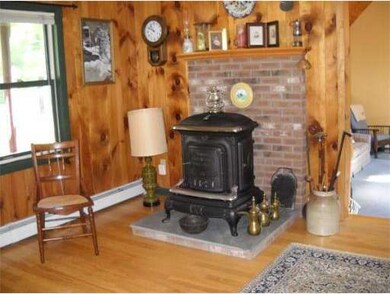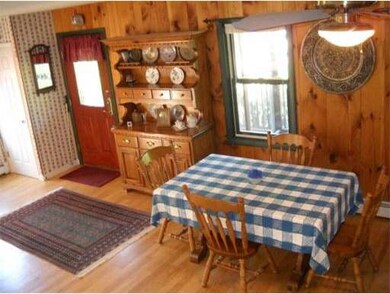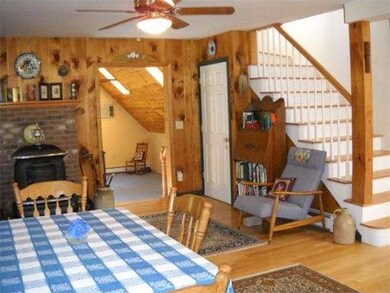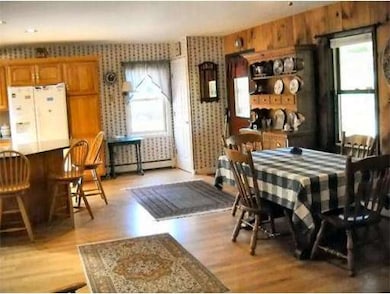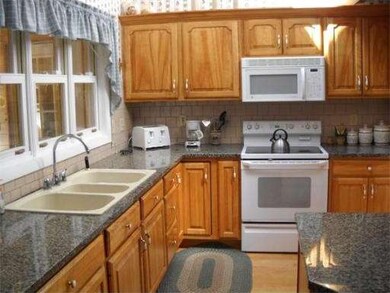
179 West St Uxbridge, MA 01569
About This Home
As of July 2019Wow! 3.61 very private acres set far back from the road. Open floor plan adapts well to entertaining. Many extras - security system, whole house generator, water softening system. Beautiful hardwood flooring in kitchen, dining room and stairway. Cathedral ceiling with skylights, granite countertops, fully applianced kitchen. Two full baths. First floor laundry room. Second floor master suite with private bath. Very inviting yard with fruit trees and blueberry patch, private deck.
Last Agent to Sell the Property
Carole Prior
VanderZicht Real Estate, Inc. License #453001257 Listed on: 07/29/2012
Last Buyer's Agent
Richard Wachter
Coldwell Banker Realty - Canton License #449541391
Home Details
Home Type
Single Family
Est. Annual Taxes
$72
Year Built
1995
Lot Details
0
Listing Details
- Lot Description: Paved Drive, Easements, Cleared, Level
- Special Features: None
- Property Sub Type: Detached
- Year Built: 1995
Interior Features
- Has Basement: Yes
- Primary Bathroom: Yes
- Number of Rooms: 5
- Electric: 200 Amps
- Energy: Insulated Windows, Backup Generator
- Flooring: Wood, Tile, Wall to Wall Carpet
- Interior Amenities: Security System
- Basement: Full, Walk Out, Interior Access, Sump Pump, Concrete Floor
- Bedroom 2: First Floor
- Bathroom #1: First Floor
- Bathroom #2: Second Floor
- Kitchen: First Floor
- Laundry Room: First Floor
- Living Room: First Floor
- Master Bedroom: Second Floor
- Dining Room: First Floor
- Family Room: First Floor
Exterior Features
- Construction: Frame
- Exterior: Clapboard, Wood
- Exterior Features: Porch, Deck - Wood, Storage Shed, Fruit Trees, Garden Area, Stone Wall
- Foundation: Poured Concrete
Garage/Parking
- Garage Parking: Attached, Storage
- Garage Spaces: 2
- Parking: Off-Street, Paved Driveway
- Parking Spaces: 6
Utilities
- Cooling Zones: 1
- Heat Zones: 4
- Hot Water: Oil, Tank
- Utility Connections: for Electric Range, for Electric Dryer, Washer Hookup
Condo/Co-op/Association
- HOA: No
Ownership History
Purchase Details
Home Financials for this Owner
Home Financials are based on the most recent Mortgage that was taken out on this home.Purchase Details
Home Financials for this Owner
Home Financials are based on the most recent Mortgage that was taken out on this home.Purchase Details
Home Financials for this Owner
Home Financials are based on the most recent Mortgage that was taken out on this home.Similar Homes in Uxbridge, MA
Home Values in the Area
Average Home Value in this Area
Purchase History
| Date | Type | Sale Price | Title Company |
|---|---|---|---|
| Not Resolvable | $425,000 | -- | |
| Not Resolvable | $310,000 | -- | |
| Not Resolvable | $310,000 | -- | |
| Deed | $244,900 | -- |
Mortgage History
| Date | Status | Loan Amount | Loan Type |
|---|---|---|---|
| Open | $26,000 | Credit Line Revolving | |
| Open | $333,000 | Stand Alone Refi Refinance Of Original Loan | |
| Closed | $340,000 | New Conventional | |
| Previous Owner | $241,000 | Adjustable Rate Mortgage/ARM | |
| Previous Owner | $254,000 | New Conventional | |
| Previous Owner | $12,000 | No Value Available | |
| Previous Owner | $121,500 | No Value Available | |
| Previous Owner | $90,000 | No Value Available |
Property History
| Date | Event | Price | Change | Sq Ft Price |
|---|---|---|---|---|
| 07/26/2019 07/26/19 | Sold | $425,000 | +1.2% | $221 / Sq Ft |
| 06/16/2019 06/16/19 | Pending | -- | -- | -- |
| 06/10/2019 06/10/19 | For Sale | $419,900 | +35.5% | $218 / Sq Ft |
| 02/01/2013 02/01/13 | Sold | $310,000 | -6.0% | $185 / Sq Ft |
| 11/29/2012 11/29/12 | Pending | -- | -- | -- |
| 09/19/2012 09/19/12 | Price Changed | $329,900 | -2.9% | $197 / Sq Ft |
| 07/29/2012 07/29/12 | For Sale | $339,900 | -- | $203 / Sq Ft |
Tax History Compared to Growth
Tax History
| Year | Tax Paid | Tax Assessment Tax Assessment Total Assessment is a certain percentage of the fair market value that is determined by local assessors to be the total taxable value of land and additions on the property. | Land | Improvement |
|---|---|---|---|---|
| 2025 | $72 | $547,200 | $178,000 | $369,200 |
| 2024 | $6,810 | $527,100 | $169,300 | $357,800 |
| 2023 | $6,506 | $466,400 | $145,800 | $320,600 |
| 2022 | $5,944 | $392,100 | $128,400 | $263,700 |
| 2021 | $6,162 | $389,500 | $125,800 | $263,700 |
| 2020 | $6,291 | $375,800 | $124,000 | $251,800 |
| 2019 | $6,158 | $354,900 | $124,000 | $230,900 |
| 2018 | $6,001 | $349,500 | $124,000 | $225,500 |
| 2017 | $5,487 | $323,500 | $114,300 | $209,200 |
| 2016 | $5,708 | $324,900 | $109,000 | $215,900 |
| 2015 | $5,585 | $321,000 | $109,000 | $212,000 |
Agents Affiliated with this Home
-
Kim Poirier

Seller's Agent in 2019
Kim Poirier
ERA Key Realty Services- Milf
(508) 473-9000
13 in this area
113 Total Sales
-
Lauren Goldman

Buyer's Agent in 2019
Lauren Goldman
RE/MAX
(508) 241-7285
33 Total Sales
-
C
Seller's Agent in 2013
Carole Prior
VanderZicht Real Estate, Inc.
-
R
Buyer's Agent in 2013
Richard Wachter
Coldwell Banker Realty - Canton
Map
Source: MLS Property Information Network (MLS PIN)
MLS Number: 71415662
APN: UXBR-000270-000576
