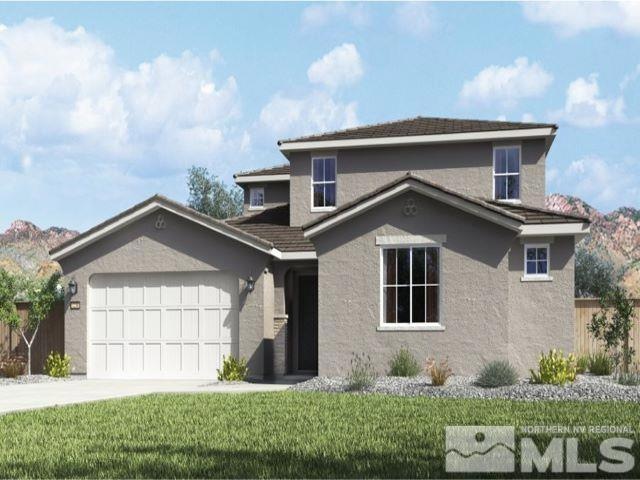
1790 Boundary Peak St Unit Homesite 184 Carson City, NV 89701
Saliman and Fifth NeighborhoodAbout This Home
As of August 2024The Kensington floorplan showcases a Next Gen - The Home Within a Home design that is ideal for duel multigenerational households. For home shoppers looking to move someone in, but don't want to sacrifice style, comfort or privacy, this is the perfect solution. The design provides a separate suite still attached to the home complete with its own living space that includes a bedroom, bathroom, living room, kitchenette and entryway. In addition to the Next Gen suite, the main home offers plenty, of room to entertain with an open layout encompassing the great room, nook, upscale kitchen plus covered patio. This floorplan also offers a formal dining room with a second covered patio for outdoor entertaining. Upstairs are two secondary bedrooms with one full-sized bathroom in between them, as well as a stunning primary bedroom with two walk-in closets and lavish bathroom with separate vanities and separate shower and tub. Photo rendering not of actual home or homesite. Taxes on land only.
Last Agent to Sell the Property
RE/MAX Professionals-Reno License #S.65411 Listed on: 06/21/2024

Home Details
Home Type
- Single Family
Est. Annual Taxes
- $1,031
Year Built
- Built in 2024
Lot Details
- 6,665 Sq Ft Lot
- Property is zoned NUD
HOA Fees
- $38 per month
Parking
- 3 Car Garage
Home Design
- 3,055 Sq Ft Home
- Pitched Roof
Kitchen
- Gas Range
- Microwave
- Dishwasher
- Disposal
Flooring
- Carpet
- Ceramic Tile
Bedrooms and Bathrooms
- 4 Bedrooms
Schools
- Bordewich-Bray Elementary School
- Carson Middle School
- Carson High School
Utilities
- Internet Available
Listing and Financial Details
- Assessor Parcel Number 00442108
Ownership History
Purchase Details
Home Financials for this Owner
Home Financials are based on the most recent Mortgage that was taken out on this home.Similar Homes in Carson City, NV
Home Values in the Area
Average Home Value in this Area
Purchase History
| Date | Type | Sale Price | Title Company |
|---|---|---|---|
| Bargain Sale Deed | $640,750 | Lennar Title |
Property History
| Date | Event | Price | Change | Sq Ft Price |
|---|---|---|---|---|
| 08/21/2024 08/21/24 | Sold | $640,750 | +0.9% | $210 / Sq Ft |
| 07/12/2024 07/12/24 | Pending | -- | -- | -- |
| 06/28/2024 06/28/24 | Price Changed | $634,950 | -5.1% | $208 / Sq Ft |
| 06/21/2024 06/21/24 | For Sale | $669,360 | -- | $219 / Sq Ft |
Tax History Compared to Growth
Tax History
| Year | Tax Paid | Tax Assessment Tax Assessment Total Assessment is a certain percentage of the fair market value that is determined by local assessors to be the total taxable value of land and additions on the property. | Land | Improvement |
|---|---|---|---|---|
| 2024 | $5,663 | $161,889 | $34,440 | $127,449 |
| 2023 | $1,031 | $28,840 | $28,840 | -- |
Agents Affiliated with this Home
-
Michael Wood

Seller's Agent in 2024
Michael Wood
RE/MAX
(775) 250-2007
43 in this area
1,986 Total Sales
-
Jamie Street

Buyer's Agent in 2024
Jamie Street
Robinhood Realty
(775) 453-8299
1 in this area
24 Total Sales
Map
Source: Northern Nevada Regional MLS
MLS Number: 240007771
APN: 004-421-08
- 250 Porter Peak Dr
- 400 S Saliman Rd Unit G56
- 400 S Saliman Rd Unit 102
- 400 S Saliman Rd Unit 142
- 1504 E Telegraph St
- 405 Rawhide Way
- 1509 Palo Verde Dr
- 201 N Carson Meadow Dr
- 1290 Grove St Unit Homesite 66
- 1152 Grove St Unit Homesite 78
- 1212 Grove St Unit Homesite 73
- 1176 Grove St Unit Homesite 76
- 1326 Little Ln
- 1059 Jewell Ave
- 1031 Arbor Rd
- 1029 Arbor Rd
- 215 N Roop St
- 305 N Roop St
- 401 & 403 N Walsh St
- 1663 Pullman Dr
