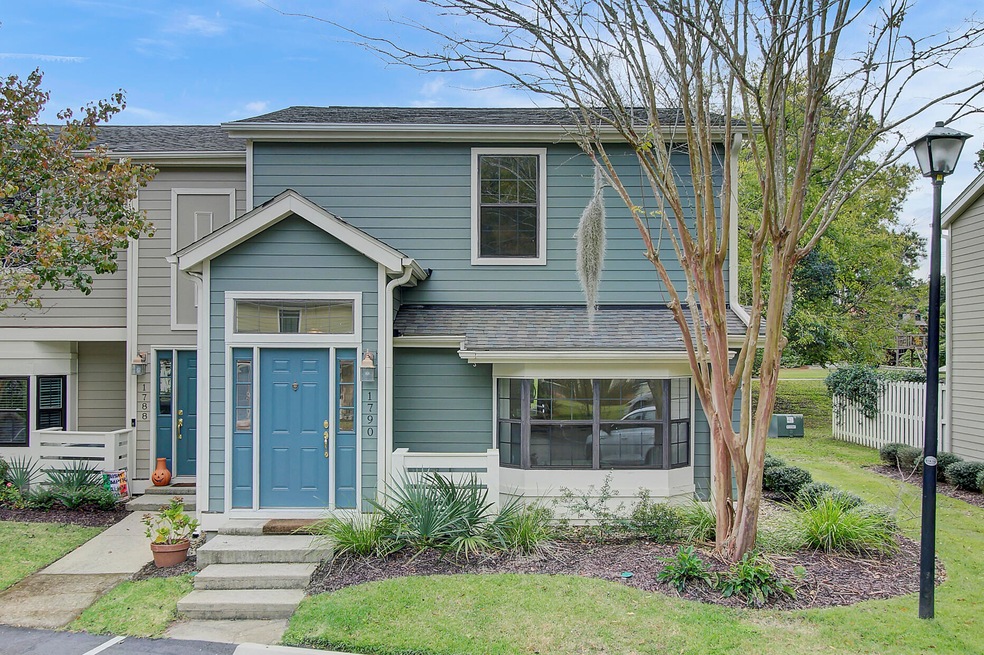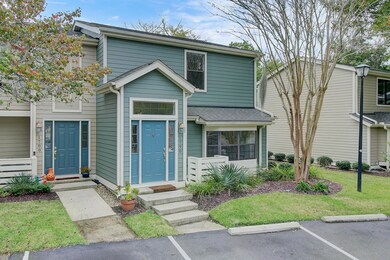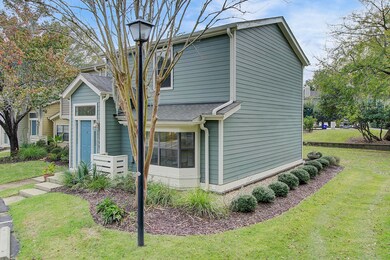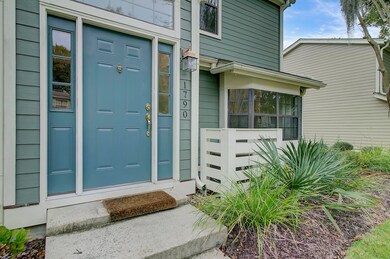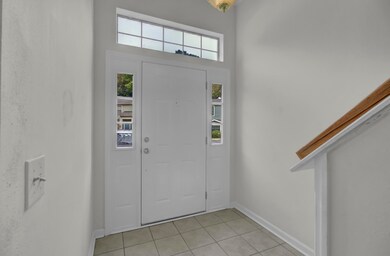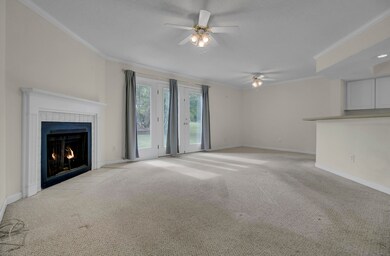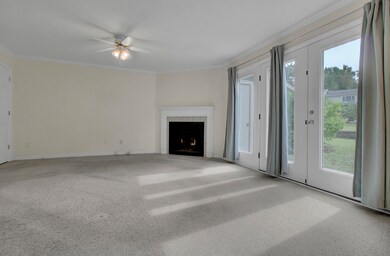
1790 Parc Vue Ave Mount Pleasant, SC 29464
Highlights
- Fitness Center
- RV or Boat Storage in Community
- Clubhouse
- James B. Edwards Elementary School Rated A
- Gated Community
- Community Pool
About This Home
As of April 2025This is a dog-friendly community and the regime fee covers: water, sewer, exterior lighting, trash/recycling pick-up, quarterly pest control, termite bond, exterior maintenance, exterior insurance including flood insurance, landscaping, and security gates/cameras. All that you need to pay separately is your electric bill.
Lets finish as we started with Location, location location...Shem creek nightlife and beachy salt life is just a few minutes away, the #1 city to visit in the USA for 10 years running, with its world renown restaurants, architectural beauty, and southern charm is just 10 minutes away, the best airport ever...is just 20 minutes door-to-door...you will not find anything like this, in this condition, at this price point, in Mount Pleasant. It's beach life without the beach price.
Last Agent to Sell the Property
Coldwell Banker Realty License #103664 Listed on: 11/12/2021

Home Details
Home Type
- Single Family
Est. Annual Taxes
- $2,144
Year Built
- Built in 1985
Lot Details
- Cul-De-Sac
HOA Fees
- $380 Monthly HOA Fees
Home Design
- Slab Foundation
- Asphalt Roof
- Cement Siding
Interior Spaces
- 1,206 Sq Ft Home
- 2-Story Property
- Ceiling Fan
- Entrance Foyer
- Family Room with Fireplace
- Ceramic Tile Flooring
Kitchen
- Eat-In Kitchen
- Dishwasher
Bedrooms and Bathrooms
- 2 Bedrooms
- Dual Closets
Laundry
- Laundry Room
- Stacked Washer and Dryer
Schools
- James B Edwards Elementary School
- Laing Middle School
- Lucy Beckham High School
Utilities
- Cooling Available
- Heat Pump System
Community Details
Overview
- Front Yard Maintenance
- Montclair Subdivision
Recreation
- RV or Boat Storage in Community
- Tennis Courts
- Fitness Center
- Community Pool
- Trails
Additional Features
- Clubhouse
- Gated Community
Ownership History
Purchase Details
Home Financials for this Owner
Home Financials are based on the most recent Mortgage that was taken out on this home.Purchase Details
Home Financials for this Owner
Home Financials are based on the most recent Mortgage that was taken out on this home.Purchase Details
Similar Homes in the area
Home Values in the Area
Average Home Value in this Area
Purchase History
| Date | Type | Sale Price | Title Company |
|---|---|---|---|
| Deed | $440,000 | None Listed On Document | |
| Deed | $440,000 | None Listed On Document | |
| Warranty Deed | $265,000 | None Listed On Document | |
| Deed | $144,900 | -- |
Mortgage History
| Date | Status | Loan Amount | Loan Type |
|---|---|---|---|
| Open | $240,000 | New Conventional | |
| Closed | $240,000 | New Conventional |
Property History
| Date | Event | Price | Change | Sq Ft Price |
|---|---|---|---|---|
| 04/30/2025 04/30/25 | Sold | $440,000 | -4.1% | $365 / Sq Ft |
| 03/19/2025 03/19/25 | Price Changed | $459,000 | -2.3% | $381 / Sq Ft |
| 03/07/2025 03/07/25 | For Sale | $470,000 | +77.4% | $390 / Sq Ft |
| 12/03/2021 12/03/21 | Sold | $265,000 | 0.0% | $220 / Sq Ft |
| 11/12/2021 11/12/21 | For Sale | $265,000 | -- | $220 / Sq Ft |
Tax History Compared to Growth
Tax History
| Year | Tax Paid | Tax Assessment Tax Assessment Total Assessment is a certain percentage of the fair market value that is determined by local assessors to be the total taxable value of land and additions on the property. | Land | Improvement |
|---|---|---|---|---|
| 2023 | $4,116 | $15,900 | $0 | $0 |
| 2022 | $3,758 | $15,900 | $0 | $0 |
| 2021 | $2,154 | $8,850 | $0 | $0 |
| 2020 | $2,144 | $8,850 | $0 | $0 |
| 2019 | $1,960 | $7,700 | $0 | $0 |
| 2017 | $1,889 | $7,700 | $0 | $0 |
| 2016 | $1,826 | $7,700 | $0 | $0 |
| 2015 | $1,743 | $7,700 | $0 | $0 |
| 2014 | $1,649 | $0 | $0 | $0 |
| 2011 | -- | $0 | $0 | $0 |
Agents Affiliated with this Home
-
Terence Brennan
T
Seller's Agent in 2025
Terence Brennan
Coldwell Banker Realty
(843) 284-3316
155 Total Sales
-
Jason Wing
J
Buyer's Agent in 2025
Jason Wing
EXP Realty LLC
(843) 696-4310
125 Total Sales
Map
Source: CHS Regional MLS
MLS Number: 21030362
APN: 557-00-00-150
- 1860 Montclair Dr Unit 1860-A
- 919 Overview Ct
- 1686 Hunters Run Dr
- 1656 Lauda Dr
- 1019 Royalist Rd
- 1668 Fairway Place Ln
- 1280 Waterfront Dr
- 1930 Carolina Towne Ct
- 1603 Ventura Place
- 1055 Royalist Rd
- 1202 Ventura Place
- 941 Law Ln
- 1061 Law Ln
- 1715 Greystone Blvd Unit 25
- 801 Ventura Place
- 946 Law Ln
- 1307 Ventura Place Unit F1307
- 1718 Lacannon Ln
- 2000 Gray Battery Ct
- 1183 Farm Quarter Rd
