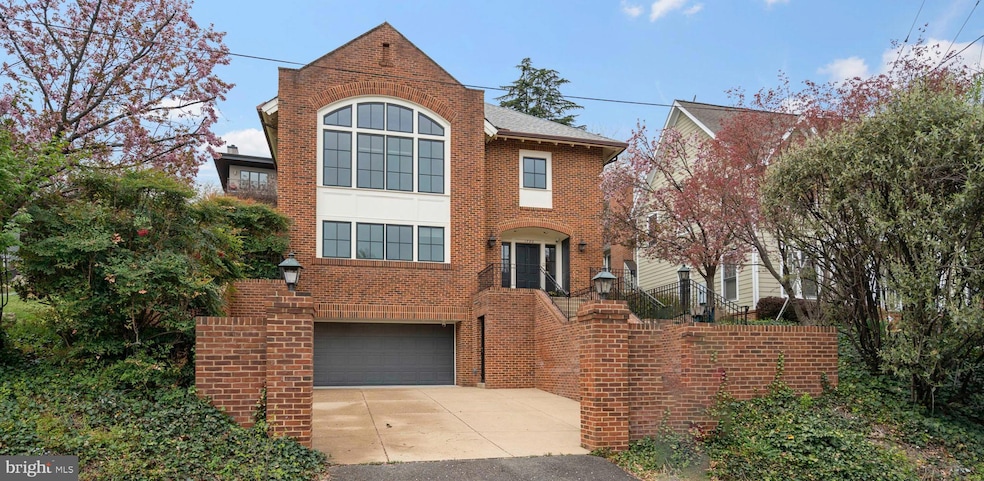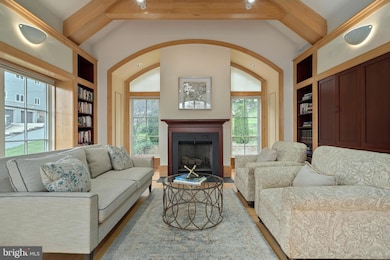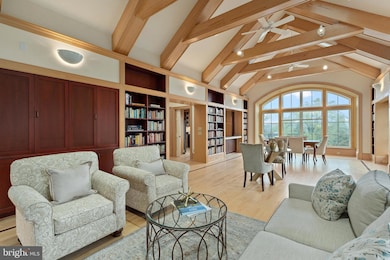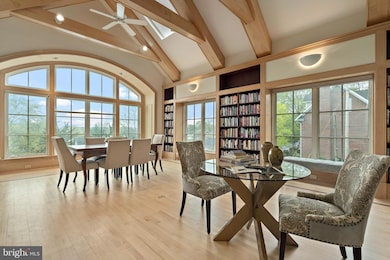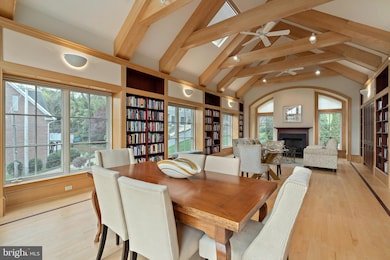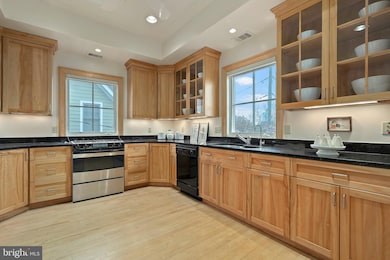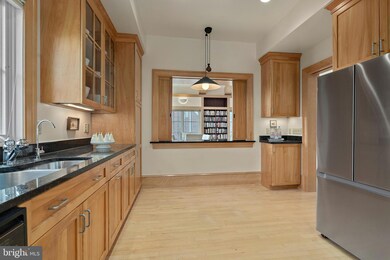
1790 S Lynn St Arlington, VA 22202
Arlington Ridge NeighborhoodHighlights
- Deck
- Vaulted Ceiling
- Attic
- Oakridge Elementary School Rated A-
- Wood Flooring
- Great Room
About This Home
As of June 2025NEW PRICE! Sitting atop Arlington Ridge overlooking the gateway to the District is an enchanting area of homes. Located at the confluence of Aurora Hills, Addison Heights and Virginia Highlands, an eclectic blend of new and old homes beckons one in search of a vibrant and diverse community. Among the abodes is 1790 S. Lynn Street, a unique three-level brick residence designed by Muse Architects of DC and built by Archway Builders in 1999. The “showstopping”, spacious and dramatic Great Room with vaulted ceiling, striking views, glorious light, remarkable built-ins, handsome fireplace and beautiful wood floors is the captivating heart of this dwelling. An arched divided light transom window tops large windows looking out to Lynn Street and shepherds western light into the room. Six sturdy A-beams reach for the sky with ceiling fans dropping from the heights for additional air flow. Cherry bookshelves line the walls and a sophisticated entertainment center is concealed behind matching cabinet doors. Hidden closets in each of the four corners adds additional storage while a richly stained mantel surrounds the wood fireplace with dual dampers to ensure elimination of any infringing elements. A pass through with finished sliding doors allows easy delivery of tasty morsels and meals to the Great Room from the up-to-date kitchen. Red birch, cherry and oak woodworking seen in the cabinetry throughout the house contribute further, particularly adding to the sleek epicurean area including stainless appliances and granite counter tops. Work from home in the abutting study where a wall panel allows easy access to the workings of the entertainment center in the Great Room. For convenience, there is an adjoining powder room. Three bedrooms, each with a full bath, add to the pleasures of this thoughtfully constructed domicile. Closets are numerous throughout, including one with a large LG stacking washer and dryer conveniently positioned near bedrooms. Park your vehicle in the double wide garage. Enjoy the “shop” room with utility wash tub. Be enthused by the Utility room where there are two 200 amp feeds, 2 circuit breakers, conduits for expanding wiring In the future, and surge protection for the entire house. A vestibule allows for secure storage for tools and outdoor needs. Additional delights of this distinctive home might be easily overlooked at first glance. They include: Premium dual High efficiency HVAC systems; hard-wired security system that protects not only doors and windows but awareness of smoke, heat, motion, gas or water leakage; 3 stage Rainsoft water conditioning system; Hi-efficiency 75-gallon water heater; Panasonic phone system allowing for interior intercom; top and bottom adjustable window shades; 4 hose bibs easily accessible for interior shut off and drainage; and three stacked closets pre-framed for elevator installation. 1790 S. Lynn Street truly reflects the careful consideration of how one lives. It provides glorious spaces to create cherished memories in gatherings or treasured moments of solitude. Yet its elegant and distinctive features provide something for everyone at all times. Come home to Arlington Ridge.This is an estate and property is being sold completely "as is".
Last Agent to Sell the Property
Corcoran McEnearney License #0225123247 Listed on: 04/04/2025

Home Details
Home Type
- Single Family
Est. Annual Taxes
- $15,208
Year Built
- Built in 1999
Lot Details
- 7,200 Sq Ft Lot
- Back and Side Yard
- Property is zoned R-10
Parking
- 2 Car Attached Garage
- 2 Driveway Spaces
- Front Facing Garage
- Garage Door Opener
Home Design
- Brick Exterior Construction
- Concrete Perimeter Foundation
Interior Spaces
- 2,669 Sq Ft Home
- Property has 3 Levels
- Built-In Features
- Bar
- Crown Molding
- Vaulted Ceiling
- Ceiling Fan
- Skylights
- Wood Burning Fireplace
- Screen For Fireplace
- Fireplace Mantel
- Window Treatments
- Window Screens
- Great Room
- Family Room Off Kitchen
- Combination Dining and Living Room
- Home Security System
- Attic
- Finished Basement
Kitchen
- Gas Oven or Range
- Microwave
- Ice Maker
- Dishwasher
- Stainless Steel Appliances
- Disposal
Flooring
- Wood
- Carpet
Bedrooms and Bathrooms
- En-Suite Bathroom
- Walk-In Closet
Laundry
- Laundry in unit
- Dryer
- Washer
Outdoor Features
- Deck
- Patio
Schools
- Oakridge Elementary School
- Gunston Middle School
- Wakefield High School
Utilities
- Forced Air Heating and Cooling System
- Vented Exhaust Fan
- 60 Gallon+ Natural Gas Water Heater
- Water Conditioner is Owned
Community Details
- No Home Owners Association
- Aurora Hills Subdivision
Listing and Financial Details
- Tax Lot 5
- Assessor Parcel Number 37-001-103
Ownership History
Purchase Details
Home Financials for this Owner
Home Financials are based on the most recent Mortgage that was taken out on this home.Purchase Details
Home Financials for this Owner
Home Financials are based on the most recent Mortgage that was taken out on this home.Similar Homes in Arlington, VA
Home Values in the Area
Average Home Value in this Area
Purchase History
| Date | Type | Sale Price | Title Company |
|---|---|---|---|
| Warranty Deed | $1,415,000 | Chicago Title | |
| Deed | $170,500 | -- |
Mortgage History
| Date | Status | Loan Amount | Loan Type |
|---|---|---|---|
| Open | $1,132,000 | New Conventional | |
| Previous Owner | $133,600 | No Value Available |
Property History
| Date | Event | Price | Change | Sq Ft Price |
|---|---|---|---|---|
| 06/03/2025 06/03/25 | Sold | $1,415,000 | +1.1% | $530 / Sq Ft |
| 04/24/2025 04/24/25 | Price Changed | $1,399,000 | -6.1% | $524 / Sq Ft |
| 04/04/2025 04/04/25 | For Sale | $1,490,000 | -- | $558 / Sq Ft |
Tax History Compared to Growth
Tax History
| Year | Tax Paid | Tax Assessment Tax Assessment Total Assessment is a certain percentage of the fair market value that is determined by local assessors to be the total taxable value of land and additions on the property. | Land | Improvement |
|---|---|---|---|---|
| 2025 | $15,412 | $1,492,000 | $758,700 | $733,300 |
| 2024 | $15,208 | $1,472,200 | $758,700 | $713,500 |
| 2023 | $14,780 | $1,435,000 | $758,700 | $676,300 |
| 2022 | $14,232 | $1,381,700 | $736,700 | $645,000 |
| 2021 | $14,040 | $1,363,100 | $695,300 | $667,800 |
| 2020 | $13,457 | $1,311,600 | $643,800 | $667,800 |
| 2019 | $13,084 | $1,275,200 | $592,300 | $682,900 |
| 2018 | $12,181 | $1,210,800 | $545,900 | $664,900 |
| 2017 | $11,879 | $1,180,800 | $509,900 | $670,900 |
| 2016 | $10,749 | $1,084,700 | $487,200 | $597,500 |
| 2015 | $11,009 | $1,105,300 | $487,200 | $618,100 |
| 2014 | $10,565 | $1,060,700 | $463,500 | $597,200 |
Agents Affiliated with this Home
-
Donna Cramer

Seller's Agent in 2025
Donna Cramer
McEnearney Associates
(703) 627-9578
2 in this area
48 Total Sales
-
Courtney DeVries

Buyer's Agent in 2025
Courtney DeVries
McEnearney Associates
(703) 795-8311
1 in this area
17 Total Sales
Map
Source: Bright MLS
MLS Number: VAAR2055530
APN: 37-001-103
- 1130 17th St S
- 1119 16th St S
- 1019 21st St S
- 2007 S Joyce St
- 906 17th St S
- 1515 S Arlington Ridge Rd Unit 603
- 2001 Army Navy Dr
- 2100 S Pierce St
- 1200 S Arlington Ridge Rd Unit 507
- 1200 S Arlington Ridge Rd Unit 509
- 1200 S Arlington Ridge Rd Unit 205
- 1200 S Arlington Ridge Rd Unit 314
- 1300 Army Navy Dr Unit 118
- 1300 Army Navy Dr Unit 307
- 1300 Army Navy Dr Unit 320
- 1300 Army Navy Dr Unit 227
- 1300 Army Navy Dr Unit 803
- 1300 Army Navy Dr Unit 124
- 1300 Army Navy Dr Unit 321
- 739 22nd St S
