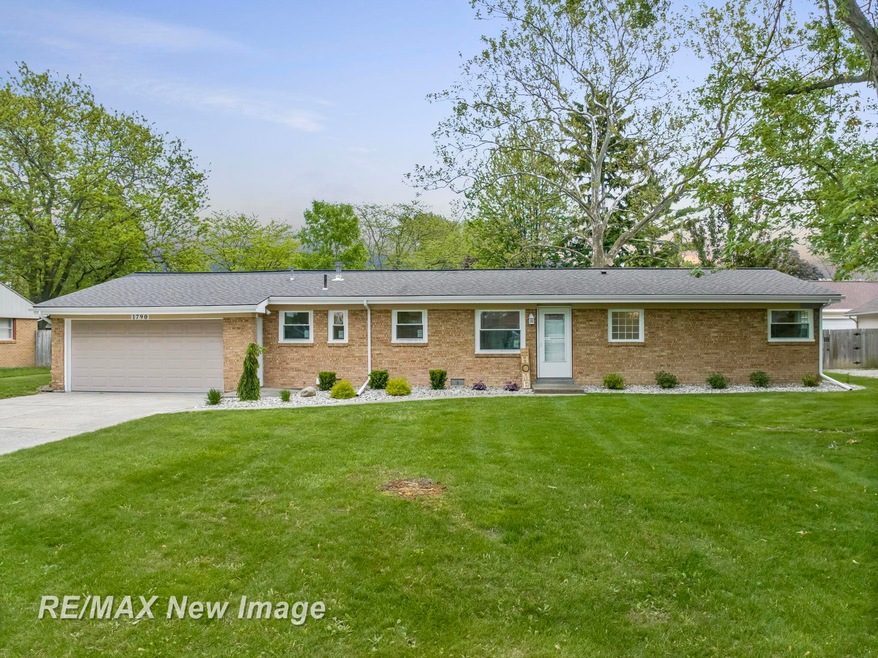Fully Remodeled All-Brick Ranch in Saginaw Township – Move-In Ready! Welcome to this beautifully remodeled 3-bedroom, 2-bathroom brick ranch in a quiet, well-kept Saginaw Township subdivision. Nearly every inch of this home has been updated—just move in and enjoy! Step into a spacious, open floor plan featuring a fully renovated kitchen with brand-new cabinets, a center island, granite countertops, stainless steel appliances, and a large pantry. The refinished hardwood floors and new LVP flooring bring warmth and style throughout the home. The main bathroom boasts a double-bowl granite vanity, and both bathrooms have been completely remodeled with new fixtures and finishes. You’ll love the convenience of main floor laundry, and peace of mind with a new furnace, central air, tankless water heater, new windows and doors, and updated electrical throughout, including all new switches and outlets. Outside, enjoy a fenced backyard, new deck, and fresh landscaping—perfect for relaxing or entertaining. The attached 2-car garage features an epoxied floor, storage loft, bonus storage room, and there's even a backyard shed for extra space. A new roof (2017) adds even more value. This home is a true gem and must be seen to be fully appreciated—schedule your showing today! Immediate possession! Final offers due tonight 6-7-25 by midnight.

