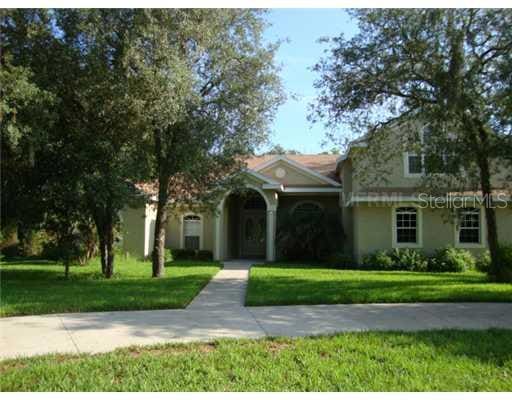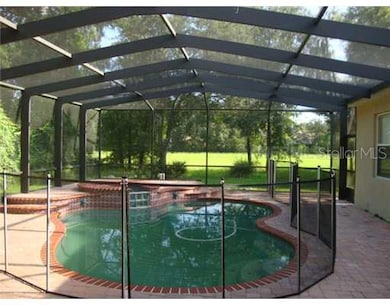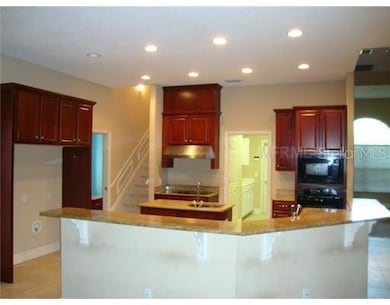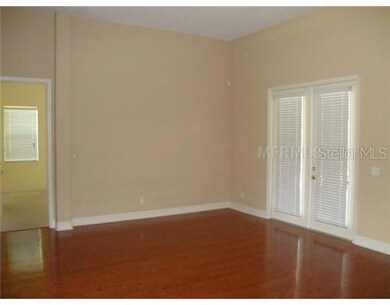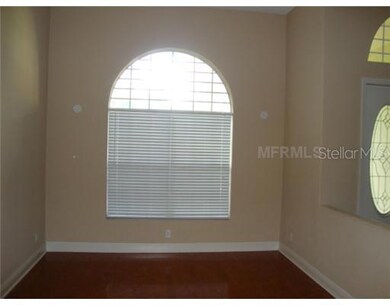
17902 Burnt Oak Ln Lithia, FL 33547
FishHawk Ranch NeighborhoodHighlights
- Oak Trees
- Indoor Pool
- 0.62 Acre Lot
- Fishhawk Creek Elementary School Rated A
- Gated Community
- Deck
About This Home
As of April 2021**AGENTS-Property is now in Auction Status.Well maintained spacious home with over 4000sf in living space. The yard has mature landscaping and oak trees and the backyard is highlighted with a screened in patio with pavered bricks and a large pool and spa. The interior has formal living room anddining room up front with the combined family room and kitchen to the rear. The kitchen has cherry 42 inch cabinets, granite countertops and built in appliances to include microwave. There is a cook island, butler's pantry and built in desk. There is anice eatin area attached to the kitchen. To the rear of the home there is a guest suite which includes a private bath and game room or recreation room. The master suite is separated from the bedrooms and has a private ensuite bathroom with dual sinks,garden tub, and separate glass enclosed showers. There are sliders from the bedroom to the delightful pool and patio area. There are two family bedrooms downstairs with a shared bath. There are two bedrooms upstairs with full bath. The side entry 3-car garage provides for extra parking and storage. The front of the home has nice landscaping and a circle driveway. This delightful home is ready for new owners so call today.
Last Agent to Sell the Property
RE/MAX REALTY UNLIMITED License #637869 Listed on: 07/26/2011

Home Details
Home Type
- Single Family
Est. Annual Taxes
- $7,850
Year Built
- Built in 2005
Lot Details
- 0.62 Acre Lot
- Lot Dimensions are 117.0x230.0
- South Facing Home
- Mature Landscaping
- Irrigation
- Oak Trees
- Property is zoned PD-MU
HOA Fees
- $116 Monthly HOA Fees
Parking
- 3 Car Attached Garage
Home Design
- Contemporary Architecture
- Bi-Level Home
- Slab Foundation
- Shingle Roof
- Block Exterior
- Stucco
Interior Spaces
- 4,156 Sq Ft Home
- Cathedral Ceiling
- Blinds
- Sliding Doors
- Family Room Off Kitchen
- Separate Formal Living Room
- Formal Dining Room
- Attic
Kitchen
- Built-In Oven
- Range with Range Hood
- Microwave
- Disposal
Flooring
- Wood
- Carpet
- Ceramic Tile
Bedrooms and Bathrooms
- 6 Bedrooms
- Split Bedroom Floorplan
- Walk-In Closet
- 4 Full Bathrooms
Pool
- Indoor Pool
- Spa
Outdoor Features
- Deck
- Enclosed patio or porch
Utilities
- Central Heating and Cooling System
- Electric Water Heater
- Cable TV Available
Listing and Financial Details
- Legal Lot and Block 000020 / 000017
- Assessor Parcel Number U-23-30-21-5RN-000017-00002.0
Community Details
Overview
- Le Wilson&Assoc 813 645 1569 Association
- Fish Hawk Trails Unit 6 Subdivision
- The community has rules related to deed restrictions
Recreation
- Community Playground
- Park
Security
- Security Service
- Gated Community
Ownership History
Purchase Details
Home Financials for this Owner
Home Financials are based on the most recent Mortgage that was taken out on this home.Purchase Details
Purchase Details
Home Financials for this Owner
Home Financials are based on the most recent Mortgage that was taken out on this home.Purchase Details
Purchase Details
Home Financials for this Owner
Home Financials are based on the most recent Mortgage that was taken out on this home.Purchase Details
Home Financials for this Owner
Home Financials are based on the most recent Mortgage that was taken out on this home.Purchase Details
Home Financials for this Owner
Home Financials are based on the most recent Mortgage that was taken out on this home.Similar Homes in the area
Home Values in the Area
Average Home Value in this Area
Purchase History
| Date | Type | Sale Price | Title Company |
|---|---|---|---|
| Warranty Deed | $650,000 | Foundation Title & Trust Llc | |
| Interfamily Deed Transfer | -- | None Available | |
| Special Warranty Deed | $372,750 | Consumer Title & Escrow Serv | |
| Trustee Deed | -- | None Available | |
| Corporate Deed | $506,600 | First American Title Ins Co | |
| Quit Claim Deed | -- | First American Title Ins Co | |
| Warranty Deed | $259,600 | -- |
Mortgage History
| Date | Status | Loan Amount | Loan Type |
|---|---|---|---|
| Open | $75,000 | Credit Line Revolving | |
| Open | $548,250 | New Conventional | |
| Closed | $548,250 | New Conventional | |
| Previous Owner | $385,050 | VA | |
| Previous Owner | $560,000 | Balloon | |
| Previous Owner | $41,485 | Construction | |
| Previous Owner | $455,800 | Fannie Mae Freddie Mac | |
| Previous Owner | $376,000 | Purchase Money Mortgage | |
| Previous Owner | $233,000 | New Conventional |
Property History
| Date | Event | Price | Change | Sq Ft Price |
|---|---|---|---|---|
| 04/16/2021 04/16/21 | Sold | $650,000 | 0.0% | $156 / Sq Ft |
| 04/16/2021 04/16/21 | Pending | -- | -- | -- |
| 04/16/2021 04/16/21 | For Sale | $650,000 | +74.4% | $156 / Sq Ft |
| 05/26/2015 05/26/15 | Off Market | $372,750 | -- | -- |
| 02/14/2012 02/14/12 | Sold | $372,750 | 0.0% | $90 / Sq Ft |
| 01/06/2012 01/06/12 | Pending | -- | -- | -- |
| 07/26/2011 07/26/11 | For Sale | $372,750 | -- | $90 / Sq Ft |
Tax History Compared to Growth
Tax History
| Year | Tax Paid | Tax Assessment Tax Assessment Total Assessment is a certain percentage of the fair market value that is determined by local assessors to be the total taxable value of land and additions on the property. | Land | Improvement |
|---|---|---|---|---|
| 2024 | $12,037 | $704,004 | -- | -- |
| 2023 | $11,676 | $683,499 | $194,810 | $488,689 |
| 2022 | $13,014 | $718,588 | $194,810 | $523,778 |
| 2021 | $7,820 | $441,976 | $0 | $0 |
| 2020 | $7,703 | $435,874 | $0 | $0 |
| 2019 | $7,542 | $426,074 | $0 | $0 |
| 2018 | $7,478 | $418,130 | $0 | $0 |
| 2017 | $7,393 | $441,261 | $0 | $0 |
| 2016 | $7,350 | $401,107 | $0 | $0 |
| 2015 | $7,529 | $398,319 | $0 | $0 |
| 2014 | $4,567 | $405,503 | $0 | $0 |
| 2013 | -- | $399,510 | $0 | $0 |
Agents Affiliated with this Home
-
Monique Va LLC

Seller's Agent in 2021
Monique Va LLC
KELLER WILLIAMS SUBURBAN TAMPA
(813) 684-9500
20 in this area
50 Total Sales
-
Tony Baroni

Buyer's Agent in 2021
Tony Baroni
KELLER WILLIAMS SUBURBAN TAMPA
(813) 661-2475
32 in this area
1,359 Total Sales
-
Kate Conroy

Buyer Co-Listing Agent in 2021
Kate Conroy
KELLER WILLIAMS SUBURBAN TAMPA
(319) 936-2153
3 in this area
51 Total Sales
-
Nancy Hadam

Seller's Agent in 2012
Nancy Hadam
RE/MAX
(813) 508-2307
100 Total Sales
-
Stellar Non-Member Agent
S
Buyer's Agent in 2012
Stellar Non-Member Agent
FL_MFRMLS
Map
Source: Stellar MLS
MLS Number: T2480473
APN: U-23-30-21-5RN-000017-00002.0
- 6109 Kingbird Manor Dr
- 10469 Meadowrun Dr
- 14643 Brumby Ridge Ave
- 12650 Shetland Walk Dr
- 12643 Horseshoe Bend Dr
- 10096 Meadowrun Dr
- 5507 Keeler Oak St
- 17124 Falconridge Rd
- 5808 Falconcreek Place
- 6020 Kestrel Point Ave
- 1641 Thompson Rd
- 10101 Bryant Rd
- 5914 Falconwood Place
- 6007 Hammock Hill Ave
- 5913 Flatwoods Manor Cir
- 16905 Hawkridge Rd
- 18818 Dorman Rd
- 16928 Hawkridge Rd
- 5902 Audubon Manor Blvd
- 16843 Harrierridge Place
