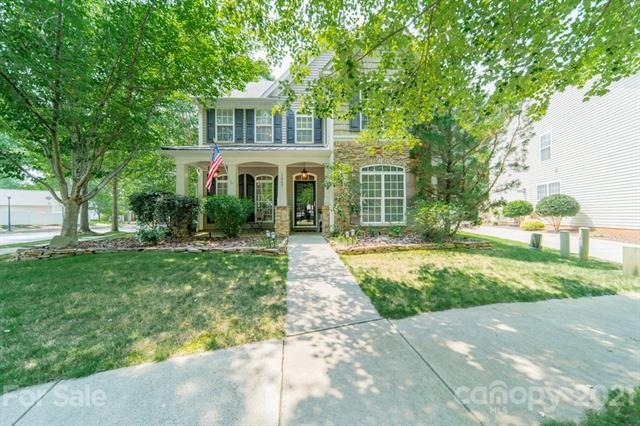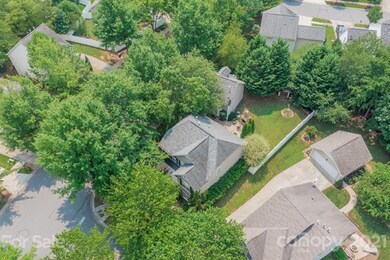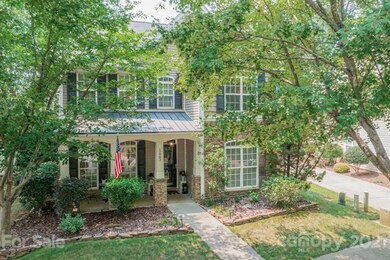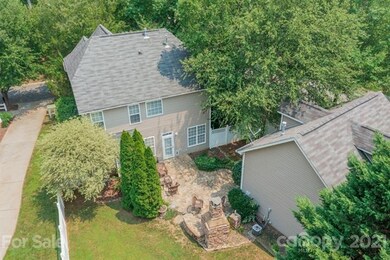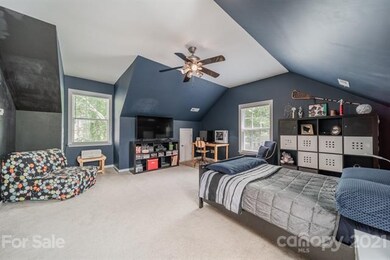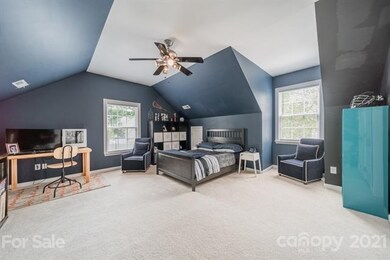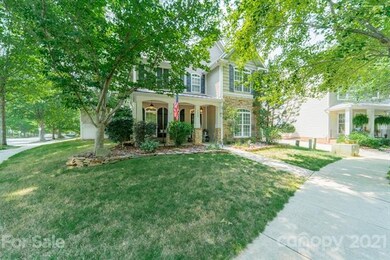
17903 Crossing Cir Cornelius, NC 28031
Highlights
- Fitness Center
- Open Floorplan
- Transitional Architecture
- Bailey Middle School Rated A-
- Clubhouse
- Engineered Wood Flooring
About This Home
As of September 2021Instantly Appealing and Designed with intricate detail and tons of upgrades located in desired Caldwell Station where the calming canopy treeline meets the eye…Boasting 4 bedrooms with 2nd Living Quarters over the Garage for Bonus/Bedroom 4, Gleaming wood flooring, Island Style Gourmet Kitchen has Gas Range and Wine Fridge plus Breakfast Nook, Home Office Space, Elegant Dining plus Vaulted Master Suite with Huge walk-in and Spa-Like Master Bath with Garden Tub and Separate Shower! Light up the night sky while entertaining out on the flagstone patio complete with stone fireplace surrounded by fenced yard and trees for added privacy. Enjoy the community amenities including Club House, Fitness Center and Community Pool, just to name a few! This one will be gone in a blink!
Last Agent to Sell the Property
Keller Williams Unified License #204671 Listed on: 07/29/2021

Home Details
Home Type
- Single Family
Year Built
- Built in 2005
Lot Details
- Corner Lot
- Level Lot
- Irrigation
- Many Trees
HOA Fees
- $48 Monthly HOA Fees
Parking
- 2
Home Design
- Transitional Architecture
- Slab Foundation
- Stone Siding
- Vinyl Siding
Interior Spaces
- Open Floorplan
- Fireplace
- Pull Down Stairs to Attic
- Storm Doors
Kitchen
- Breakfast Bar
- Kitchen Island
Flooring
- Engineered Wood
- Vinyl
Bedrooms and Bathrooms
- Walk-In Closet
- Garden Bath
Outdoor Features
- Outdoor Fireplace
- Shed
Listing and Financial Details
- Assessor Parcel Number 005-022-13
Community Details
Overview
- Beth Wilkens Association, Phone Number (704) 897-1394
Amenities
- Clubhouse
Recreation
- Recreation Facilities
- Community Playground
- Fitness Center
- Community Pool
Ownership History
Purchase Details
Home Financials for this Owner
Home Financials are based on the most recent Mortgage that was taken out on this home.Purchase Details
Home Financials for this Owner
Home Financials are based on the most recent Mortgage that was taken out on this home.Purchase Details
Home Financials for this Owner
Home Financials are based on the most recent Mortgage that was taken out on this home.Similar Homes in the area
Home Values in the Area
Average Home Value in this Area
Purchase History
| Date | Type | Sale Price | Title Company |
|---|---|---|---|
| Warranty Deed | $399,000 | Lkn Title Llc | |
| Warranty Deed | $265,000 | Lkn Title Llc | |
| Warranty Deed | $221,000 | Investors Title |
Mortgage History
| Date | Status | Loan Amount | Loan Type |
|---|---|---|---|
| Open | $230,000 | New Conventional | |
| Previous Owner | $270,697 | VA | |
| Previous Owner | $209,893 | FHA | |
| Previous Owner | $176,572 | Fannie Mae Freddie Mac |
Property History
| Date | Event | Price | Change | Sq Ft Price |
|---|---|---|---|---|
| 09/13/2021 09/13/21 | Sold | $399,000 | -0.3% | $201 / Sq Ft |
| 08/01/2021 08/01/21 | Pending | -- | -- | -- |
| 08/01/2021 08/01/21 | Price Changed | $400,000 | +9.6% | $201 / Sq Ft |
| 07/29/2021 07/29/21 | For Sale | $365,000 | +37.7% | $184 / Sq Ft |
| 04/19/2017 04/19/17 | Sold | $265,000 | 0.0% | $139 / Sq Ft |
| 03/21/2017 03/21/17 | Pending | -- | -- | -- |
| 03/20/2017 03/20/17 | For Sale | $265,000 | 0.0% | $139 / Sq Ft |
| 02/22/2013 02/22/13 | Rented | $1,595 | +6.7% | -- |
| 02/22/2013 02/22/13 | For Rent | $1,495 | -- | -- |
Tax History Compared to Growth
Tax History
| Year | Tax Paid | Tax Assessment Tax Assessment Total Assessment is a certain percentage of the fair market value that is determined by local assessors to be the total taxable value of land and additions on the property. | Land | Improvement |
|---|---|---|---|---|
| 2023 | $2,612 | $397,300 | $100,000 | $297,300 |
| 2022 | $2,197 | $254,100 | $70,000 | $184,100 |
| 2021 | $2,171 | $254,100 | $70,000 | $184,100 |
| 2020 | $2,171 | $254,100 | $70,000 | $184,100 |
| 2019 | $2,165 | $254,100 | $70,000 | $184,100 |
| 2018 | $1,753 | $160,000 | $42,800 | $117,200 |
| 2017 | $1,737 | $160,000 | $42,800 | $117,200 |
| 2016 | $1,734 | $160,000 | $42,800 | $117,200 |
| 2015 | $1,706 | $160,000 | $42,800 | $117,200 |
| 2014 | $1,704 | $0 | $0 | $0 |
Agents Affiliated with this Home
-
Bruce Juengst

Seller's Agent in 2021
Bruce Juengst
Keller Williams Unified
(980) 721-7681
12 in this area
168 Total Sales
-
Steve Lepow

Buyer's Agent in 2021
Steve Lepow
RE/MAX Executives Charlotte, NC
(704) 975-8500
2 in this area
45 Total Sales
-
Lyn Briggs

Seller's Agent in 2017
Lyn Briggs
Ivester Jackson Distinctive Properties
(704) 728-9310
4 in this area
37 Total Sales
-
J
Buyer's Agent in 2017
Julie Corrigan
Keller Williams Unified
-
Christine Hazlip
C
Seller's Agent in 2013
Christine Hazlip
Adam Blake Properties
(704) 661-3300
3 in this area
16 Total Sales
Map
Source: Canopy MLS (Canopy Realtor® Association)
MLS Number: CAR3768016
APN: 005-022-13
- 10732 Trolley Run Dr
- 17916 Caldwell Track Dr
- 10712 Trolley Run Dr
- 10446 Trolley Run Dr
- 17729 Trolley Crossing Way
- 10132 Caldwell Depot Rd
- 17219 Grand Central Way
- 17204 Caldwell Track Dr
- 17309 Knoxwood Dr
- 18027 Train Station Dr
- 10223 Willingham Rd
- 10230 Blackstock Rd
- 11135 Bailey Park Nature Dr
- 11123 Bailey Park Nature Dr
- 10319 Willingham Rd
- 17745 Morehampton Ave
- 17318 Cambridge Grove Dr
- 17433 Glassfield Dr
- 10434 Blackstock Rd
- 19010 Oakhurst Blvd
