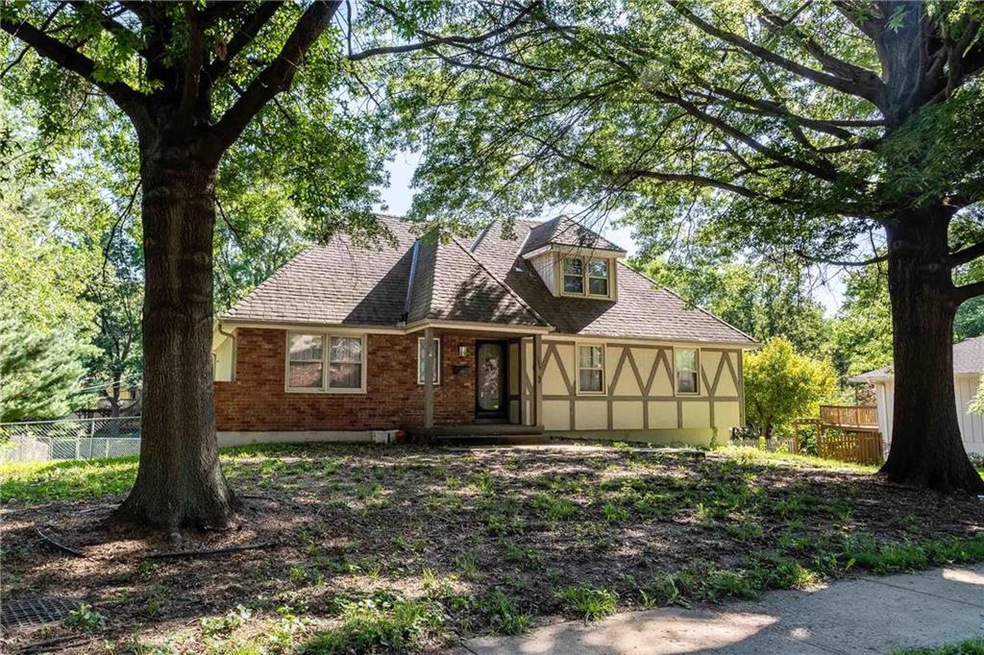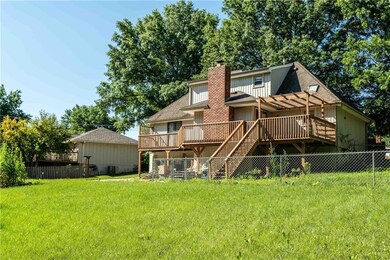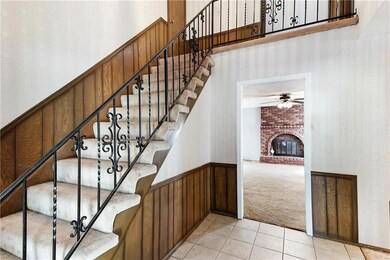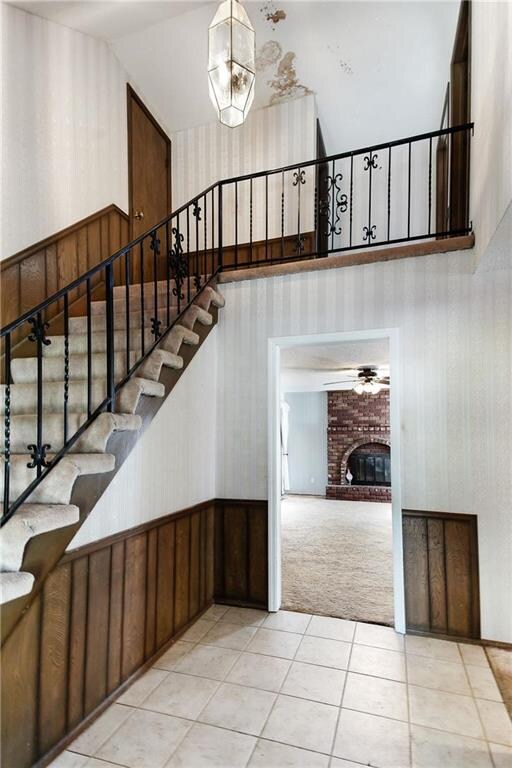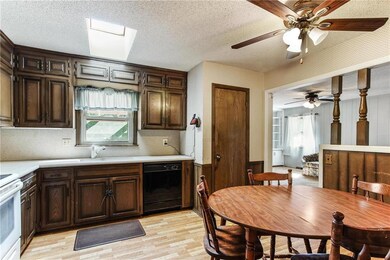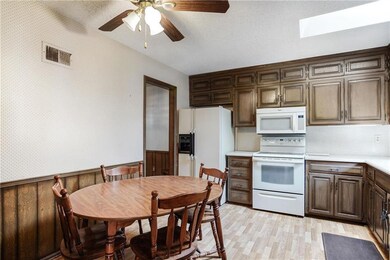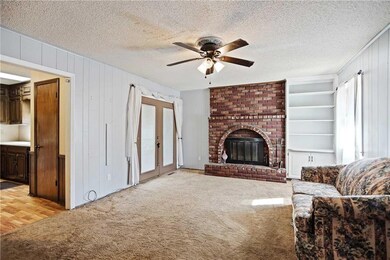
17908 N Dakota Dr Independence, MO 64056
Randall NeighborhoodEstimated Value: $207,000 - $263,000
Highlights
- Deck
- Traditional Architecture
- Granite Countertops
- Vaulted Ceiling
- Main Floor Primary Bedroom
- Formal Dining Room
About This Home
As of August 2019Range pricing used for auction. 4-bedroom, 3 bath, 2-car, 1.5 story home with wrap around deck, pergola, and tons of space. Incredible potential in this home, brick fireplace, skylight, built-ins, and formal dining room all in a well established quiet family neighborhood. Online auction ending Wednesday, July 24th, 2019 at 12:30 p.m. Open House / Inspection Dates: Sundays, July 7th & 14th, 2-4 p.m.
Last Agent to Sell the Property
Cates Auction & Realty Co Inc License #2005030145 Listed on: 06/27/2019
Last Buyer's Agent
Cates Auction & Realty Co Inc License #2005030145 Listed on: 06/27/2019
Home Details
Home Type
- Single Family
Est. Annual Taxes
- $2,403
Year Built
- 1972
Lot Details
- 0.33 Acre Lot
- Partially Fenced Property
Parking
- 2 Car Attached Garage
- Rear-Facing Garage
Home Design
- Traditional Architecture
- Fixer Upper
- Composition Roof
- Wood Siding
Interior Spaces
- Wet Bar: Shower Over Tub, All Carpet, Ceiling Fan(s), Tub Only, Carpet, Walk-In Closet(s), Pantry, Skylight(s), Brick Fl, Built-in Features
- Built-In Features: Shower Over Tub, All Carpet, Ceiling Fan(s), Tub Only, Carpet, Walk-In Closet(s), Pantry, Skylight(s), Brick Fl, Built-in Features
- Vaulted Ceiling
- Ceiling Fan: Shower Over Tub, All Carpet, Ceiling Fan(s), Tub Only, Carpet, Walk-In Closet(s), Pantry, Skylight(s), Brick Fl, Built-in Features
- Skylights
- Thermal Windows
- Shades
- Plantation Shutters
- Drapes & Rods
- Family Room with Fireplace
- Formal Dining Room
- Gas Dryer Hookup
Kitchen
- Eat-In Kitchen
- Electric Oven or Range
- Granite Countertops
- Laminate Countertops
- Disposal
Flooring
- Wall to Wall Carpet
- Linoleum
- Laminate
- Stone
- Raised Floors
- Ceramic Tile
- Luxury Vinyl Plank Tile
- Luxury Vinyl Tile
Bedrooms and Bathrooms
- 4 Bedrooms
- Primary Bedroom on Main
- Cedar Closet: Shower Over Tub, All Carpet, Ceiling Fan(s), Tub Only, Carpet, Walk-In Closet(s), Pantry, Skylight(s), Brick Fl, Built-in Features
- Walk-In Closet: Shower Over Tub, All Carpet, Ceiling Fan(s), Tub Only, Carpet, Walk-In Closet(s), Pantry, Skylight(s), Brick Fl, Built-in Features
- 3 Full Bathrooms
- Double Vanity
- Bathtub with Shower
Basement
- Garage Access
- Laundry in Basement
- Natural lighting in basement
Outdoor Features
- Deck
- Enclosed patio or porch
Schools
- Cler-Mont Elementary School
- Fort Osage High School
Utilities
- Central Heating and Cooling System
Community Details
- Susquehanna Village Subdivision
Ownership History
Purchase Details
Home Financials for this Owner
Home Financials are based on the most recent Mortgage that was taken out on this home.Similar Homes in Independence, MO
Home Values in the Area
Average Home Value in this Area
Purchase History
| Date | Buyer | Sale Price | Title Company |
|---|---|---|---|
| Day Wanda Joann | -- | Thomson Affinity Title Llc |
Property History
| Date | Event | Price | Change | Sq Ft Price |
|---|---|---|---|---|
| 08/23/2019 08/23/19 | Sold | -- | -- | -- |
| 07/24/2019 07/24/19 | Pending | -- | -- | -- |
| 07/22/2019 07/22/19 | Price Changed | $119,000 | -14.4% | $53 / Sq Ft |
| 07/08/2019 07/08/19 | Price Changed | $139,000 | -4.1% | $62 / Sq Ft |
| 06/27/2019 06/27/19 | For Sale | $145,000 | -- | $65 / Sq Ft |
Tax History Compared to Growth
Tax History
| Year | Tax Paid | Tax Assessment Tax Assessment Total Assessment is a certain percentage of the fair market value that is determined by local assessors to be the total taxable value of land and additions on the property. | Land | Improvement |
|---|---|---|---|---|
| 2024 | $2,403 | $30,400 | $5,107 | $25,293 |
| 2023 | $2,403 | $30,400 | $5,107 | $25,293 |
| 2022 | $2,403 | $28,880 | $4,114 | $24,766 |
| 2021 | $2,402 | $28,880 | $4,114 | $24,766 |
| 2020 | $2,168 | $25,712 | $4,114 | $21,598 |
| 2019 | $2,147 | $25,712 | $4,114 | $21,598 |
| 2018 | $2,022 | $24,063 | $5,231 | $18,832 |
| 2017 | $2,022 | $24,063 | $5,231 | $18,832 |
| 2016 | $1,830 | $23,776 | $4,110 | $19,666 |
| 2014 | $1,786 | $23,083 | $3,990 | $19,093 |
Agents Affiliated with this Home
-
Jeff Cates

Seller's Agent in 2019
Jeff Cates
Cates Auction & Realty Co Inc
(816) 868-4321
106 Total Sales
Map
Source: Heartland MLS
MLS Number: 2174037
APN: 16-530-20-02-01-0-00-000
- 18000 E Dakota Dr
- 17907 E Redwood Dr
- 710 N Redwood Dr
- 714 N Arapaho St
- 18303 E 7th St N
- 827 N Choctaw Ave
- 701 N Apache Dr
- 18505 E 6th St N
- 18507 E 9th St N
- 18505 E Bundschu Place
- 18507 E Bundschu Place
- 18602 E 6th St N
- 18607 E 6th St N
- 409 N Geronimo Dr
- 508 N Geronimo Dr
- 18201 E 11th Terrace Ct N
- 400 N Cochise Dr
- 1104 N Viking Dr
- 17207 E Swope Ln
- 18100 E 11th Terrace Ct N
- 17908 N Dakota Dr
- 17904 N Dakota Dr
- 17912 N Dakota Dr
- 18001 E Redwood Dr
- 720 N Choctaw Ave
- 18000 N Dakota Dr
- 17808 E Dakota Dr
- 18005 E Redwood Dr
- 18009 E Redwood Dr
- 18011 E Redwood Dr
- 723 N Yuma Ave
- 716 N Choctaw Ave
- 18004 N Dakota Dr
- 18013 E Redwood Dr
- 18004 E Dakota Dr
- 17905 E Redwood Dr
- 717 N Choctaw Ave
- 17804 E Dakota Dr
- 721 N Yuma Ave
- 711 N Choctaw Ave
