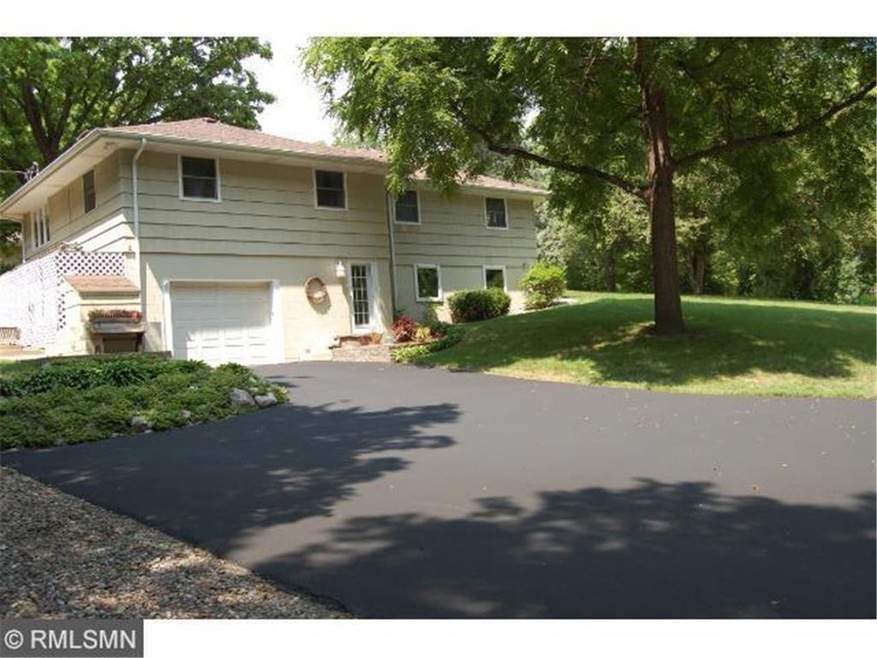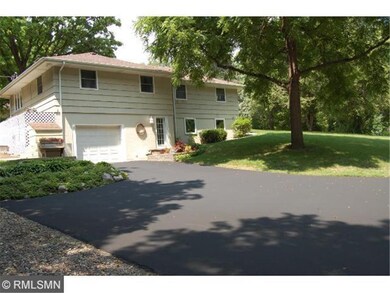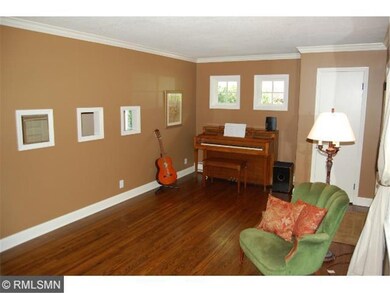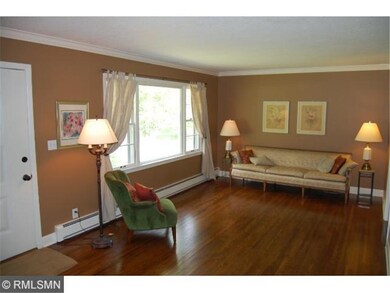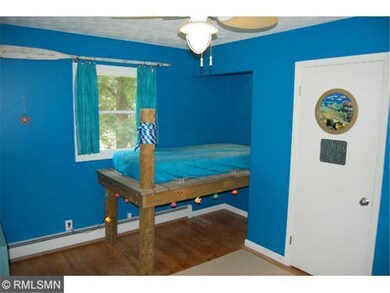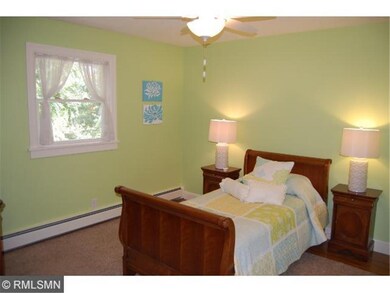
17909 Covington Rd Minnetonka, MN 55345
Highlights
- Family Room with Fireplace
- Wood Flooring
- No HOA
- Clear Springs Elementary School Rated A
- Corner Lot
- Entertainment System
About This Home
As of September 2023Beautiful renovated rambler with lots of upgrades. 4 BR 2 BA home on landscaped corner lot. Custom kitchen with cherry cabinets, hardwood floors, and updated baths. Two level patio, outdoor fireplace, playhouse. Minnetonka Schools. Quick close possible
Last Buyer's Agent
Jeanine Bigalk
Coldwell Banker Burnet
Home Details
Home Type
- Single Family
Est. Annual Taxes
- $3,220
Year Built
- Built in 1956
Lot Details
- 0.36 Acre Lot
- Partially Fenced Property
- Chain Link Fence
- Corner Lot
Parking
- 1 Car Garage
- Tuck Under Garage
Home Design
- Pitched Roof
- Asphalt Shingled Roof
- Shake Siding
Interior Spaces
- 1-Story Property
- Entertainment System
- Ceiling Fan
- Double Sided Fireplace
- Wood Burning Fireplace
- Stone Fireplace
- Brick Fireplace
- Gas Fireplace
- Family Room with Fireplace
- 2 Fireplaces
Kitchen
- Range
- Microwave
- Dishwasher
Flooring
- Wood
- Tile
Bedrooms and Bathrooms
- 4 Bedrooms
Laundry
- Dryer
- Washer
Basement
- Walk-Out Basement
- Basement Window Egress
Outdoor Features
- Patio
Utilities
- Window Unit Cooling System
- Baseboard Heating
- Boiler Heating System
- Water Softener Leased
Community Details
- No Home Owners Association
Listing and Financial Details
- Assessor Parcel Number 3111722410013
Ownership History
Purchase Details
Home Financials for this Owner
Home Financials are based on the most recent Mortgage that was taken out on this home.Purchase Details
Home Financials for this Owner
Home Financials are based on the most recent Mortgage that was taken out on this home.Purchase Details
Home Financials for this Owner
Home Financials are based on the most recent Mortgage that was taken out on this home.Map
Similar Homes in the area
Home Values in the Area
Average Home Value in this Area
Purchase History
| Date | Type | Sale Price | Title Company |
|---|---|---|---|
| Warranty Deed | $494,900 | Titlesmart | |
| Warranty Deed | $313,000 | Results Title | |
| Warranty Deed | $300,000 | Gibraltar Title |
Mortgage History
| Date | Status | Loan Amount | Loan Type |
|---|---|---|---|
| Open | $414,900 | New Conventional | |
| Previous Owner | $89,000 | Credit Line Revolving | |
| Previous Owner | $299,500 | New Conventional | |
| Previous Owner | $297,350 | New Conventional | |
| Previous Owner | $20,000 | Credit Line Revolving | |
| Previous Owner | $270,000 | New Conventional | |
| Previous Owner | $182,735 | New Conventional |
Property History
| Date | Event | Price | Change | Sq Ft Price |
|---|---|---|---|---|
| 09/19/2023 09/19/23 | Sold | $494,900 | 0.0% | $214 / Sq Ft |
| 07/12/2023 07/12/23 | Pending | -- | -- | -- |
| 07/06/2023 07/06/23 | Price Changed | $494,900 | -1.0% | $214 / Sq Ft |
| 06/20/2023 06/20/23 | Price Changed | $499,900 | -2.0% | $216 / Sq Ft |
| 06/15/2023 06/15/23 | Price Changed | $510,000 | -2.9% | $221 / Sq Ft |
| 06/09/2023 06/09/23 | For Sale | $525,000 | +67.7% | $227 / Sq Ft |
| 02/15/2019 02/15/19 | Sold | $313,000 | -1.9% | $204 / Sq Ft |
| 01/02/2019 01/02/19 | Pending | -- | -- | -- |
| 10/31/2018 10/31/18 | Price Changed | $319,000 | -4.7% | $208 / Sq Ft |
| 10/04/2018 10/04/18 | For Sale | $334,900 | +11.6% | $218 / Sq Ft |
| 11/25/2014 11/25/14 | Sold | $300,000 | -4.7% | $195 / Sq Ft |
| 09/20/2014 09/20/14 | Pending | -- | -- | -- |
| 08/02/2014 08/02/14 | For Sale | $314,900 | -- | $205 / Sq Ft |
Tax History
| Year | Tax Paid | Tax Assessment Tax Assessment Total Assessment is a certain percentage of the fair market value that is determined by local assessors to be the total taxable value of land and additions on the property. | Land | Improvement |
|---|---|---|---|---|
| 2023 | $5,628 | $449,900 | $202,400 | $247,500 |
| 2022 | $4,918 | $432,200 | $202,400 | $229,800 |
| 2021 | $4,729 | $360,400 | $184,000 | $176,400 |
| 2020 | $4,810 | $348,400 | $184,000 | $164,400 |
| 2019 | $4,668 | $340,000 | $184,000 | $156,000 |
| 2018 | $4,364 | $329,400 | $184,000 | $145,400 |
| 2017 | $4,253 | $298,900 | $165,000 | $133,900 |
| 2016 | $4,203 | $294,900 | $155,000 | $139,900 |
| 2015 | $3,833 | $270,000 | $150,000 | $120,000 |
| 2014 | -- | $239,000 | $150,000 | $89,000 |
Source: NorthstarMLS
MLS Number: 4512892
APN: 31-117-22-41-0013
- 5534 Conifer Trail
- 6108 Creek Line Dr
- 18504 Peach Tree Ct
- 6167 Creek Line Dr
- 6200 Cranberry Ln
- 6308 Wessel Ct
- 18559 Chennault Way
- 5809 Bellham Ave
- 17427 Cherry Dr
- 5264 Michaele Ln
- 18912 Pennington Ave
- 6285 Duck Lake Rd
- 6354 Whispering Oaks Dr
- 19108 Kingswood Terrace
- 5900 Covington Rd
- 16601 Jealam Rd
- 17391 Rustic Hills Dr
- 17110 Claycross Way
- 19010 Ashcroft Cir
- 5754 Holiday Ct
