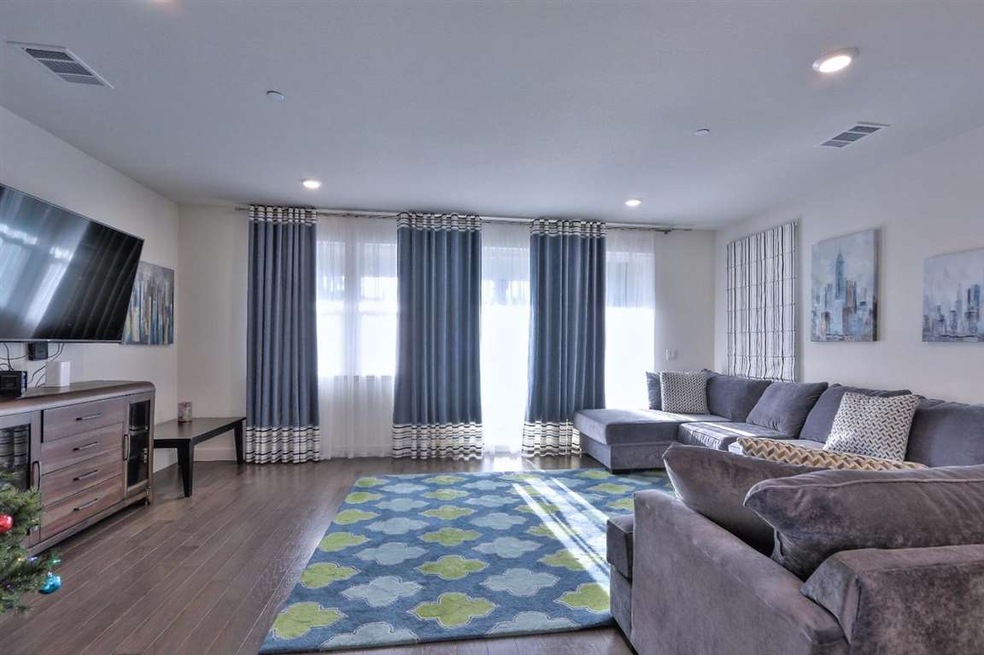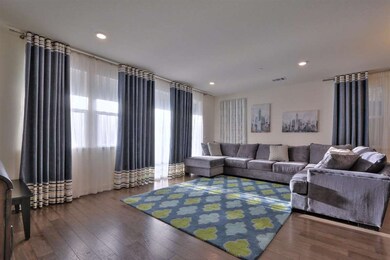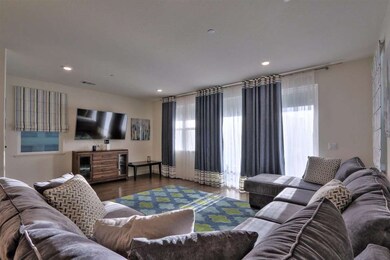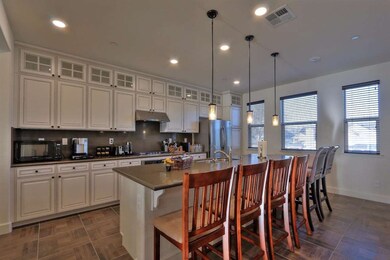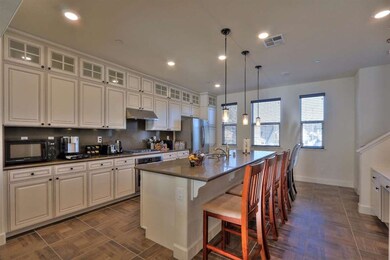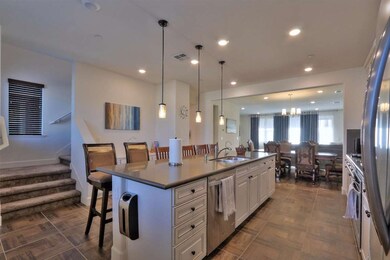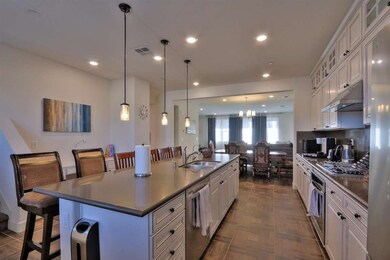
1791 Lucretia Ave San Jose, CA 95122
Kennedy NeighborhoodHighlights
- Newly Remodeled
- Contemporary Architecture
- Marble Bathroom Countertops
- Deck
- Wood Flooring
- High Ceiling
About This Home
As of August 2017Recently built and spacious 3 story home located in the prestigious Creekside Park community, near major Silicon Valley employers like: Facebook, Google, Salesforce, and Tesla. This fully equipped and ENERGY STAR® certified home, with a convenient floor plan, oak hardwood flooring, high ceilings, cultured marble countertops, bright rooms and charming balcony terrace, surely, come your dream true. Programmable Thermostat, Electric Vehicle Charging Station, and Insulation everywhere - keep warmth and comfort in your home! There is an easy access to the 101 and 280 FWY, SJ International Airport, SJ State and Santa Clara University. Enjoy picnic areas, bike paths and other outdoor recreation at Kelley Park, or activities at Happy Hollow Park and Zoo, ice rink "Sharks Ice" and the Japanese Friendship Garden nearby. There is a short drive from the Westfield Valley Fair Mall and Santana Row, only 6-7 min to the Costco Wholesale, Fresco Supermarket, Municipal Stadium and Los Lagos Golf Club.
Last Agent to Sell the Property
Vladimir Westbrook
Elite Realty Services License #01990912 Listed on: 06/20/2017

Home Details
Home Type
- Single Family
Est. Annual Taxes
- $14,042
Year Built
- Built in 2015 | Newly Remodeled
Lot Details
- 2,422 Sq Ft Lot
- Zoning described as R1-8
HOA Fees
- $220 Monthly HOA Fees
Parking
- 2 Car Garage
- Electric Vehicle Home Charger
- Garage Door Opener
- Secured Garage or Parking
Home Design
- Contemporary Architecture
- Floor Insulation
- Shingle Roof
- Tile Roof
Interior Spaces
- 2,317 Sq Ft Home
- 3-Story Property
- High Ceiling
- Family or Dining Combination
- Neighborhood Views
- Washer and Dryer
Kitchen
- Open to Family Room
- Oven or Range
- Gas Cooktop
- Range Hood
- Microwave
- Dishwasher
- ENERGY STAR Qualified Appliances
- Kitchen Island
Flooring
- Wood
- Carpet
- Tile
Bedrooms and Bathrooms
- 4 Bedrooms
- Walk-In Closet
- Marble Bathroom Countertops
- Dual Sinks
- Bathtub with Shower
- Bathtub Includes Tile Surround
Home Security
- Security Gate
- Fire and Smoke Detector
- Fire Sprinkler System
Eco-Friendly Details
- Energy-Efficient HVAC
- ENERGY STAR/CFL/LED Lights
Outdoor Features
- Deck
- Barbecue Area
Utilities
- Forced Air Zoned Heating and Cooling System
- Thermostat
- Tankless Water Heater
- Cable TV Available
Community Details
- Association fees include garbage, maintenance - common area, roof, water
- Helsing Group Association
- Built by Creekside Park
Listing and Financial Details
- Assessor Parcel Number 477-66-049
Ownership History
Purchase Details
Purchase Details
Home Financials for this Owner
Home Financials are based on the most recent Mortgage that was taken out on this home.Purchase Details
Purchase Details
Home Financials for this Owner
Home Financials are based on the most recent Mortgage that was taken out on this home.Similar Homes in San Jose, CA
Home Values in the Area
Average Home Value in this Area
Purchase History
| Date | Type | Sale Price | Title Company |
|---|---|---|---|
| Interfamily Deed Transfer | -- | None Available | |
| Grant Deed | $881,000 | First American Title Company | |
| Grant Deed | -- | None Available | |
| Grant Deed | $871,500 | First American Title Company |
Mortgage History
| Date | Status | Loan Amount | Loan Type |
|---|---|---|---|
| Open | $659,000 | New Conventional | |
| Closed | $704,800 | New Conventional | |
| Previous Owner | $625,000 | New Conventional |
Property History
| Date | Event | Price | Change | Sq Ft Price |
|---|---|---|---|---|
| 01/22/2023 01/22/23 | Rented | $4,250 | 0.0% | -- |
| 12/02/2022 12/02/22 | For Rent | $4,250 | 0.0% | -- |
| 11/19/2021 11/19/21 | Rented | $4,250 | 0.0% | -- |
| 10/07/2021 10/07/21 | Price Changed | $4,250 | -5.6% | $2 / Sq Ft |
| 09/15/2021 09/15/21 | For Rent | $4,500 | 0.0% | -- |
| 08/02/2017 08/02/17 | Sold | $881,000 | +3.9% | $380 / Sq Ft |
| 07/06/2017 07/06/17 | Pending | -- | -- | -- |
| 06/20/2017 06/20/17 | For Sale | $848,000 | -- | $366 / Sq Ft |
Tax History Compared to Growth
Tax History
| Year | Tax Paid | Tax Assessment Tax Assessment Total Assessment is a certain percentage of the fair market value that is determined by local assessors to be the total taxable value of land and additions on the property. | Land | Improvement |
|---|---|---|---|---|
| 2024 | $14,042 | $982,767 | $524,292 | $458,475 |
| 2023 | $13,895 | $963,498 | $514,012 | $449,486 |
| 2022 | $13,582 | $944,607 | $503,934 | $440,673 |
| 2021 | $13,574 | $926,086 | $494,053 | $432,033 |
| 2020 | $13,193 | $916,592 | $488,988 | $427,604 |
| 2019 | $12,658 | $898,620 | $479,400 | $419,220 |
| 2018 | $12,670 | $881,000 | $470,000 | $411,000 |
| 2017 | $13,886 | $900,000 | $490,000 | $410,000 |
| 2016 | $11,988 | $871,010 | $450,000 | $421,010 |
| 2015 | $2,874 | $213,521 | $213,521 | $0 |
Agents Affiliated with this Home
-

Seller's Agent in 2023
Brad Le
Elevate Group
(408) 270-1945
127 Total Sales
-
V
Seller's Agent in 2017
Vladimir Westbrook
Elite Realty Services
-

Buyer's Agent in 2017
Jerry Haslam
Coldwell Banker Realty
(650) 947-2232
12 Total Sales
Map
Source: MLSListings
MLS Number: ML81656833
APN: 477-66-049
- 1789 Infinity Way
- 835 Saraband Way
- 1756 Bevin Brook Dr Unit 402
- 1714 Bevin Brook Dr
- 1034 Summerplace Dr
- 1868 Crinan Dr
- 857 Connie Ln
- 885 Connie Ln
- 1887 Aberdeen Ct
- 1087 Summerain Ct
- 1050 Summermist Ct
- 956 Deer Meadow Ct
- 2209 Summereve Ct
- 2175 Summerton Dr
- 985 Bellhurst Ave
- 2102 Galveston Ave Unit B
- 875 Roberts Place
- 2116 Galveston Ave Unit B
- 1381 Taper Ct
- 1667 Terilyn Ave
