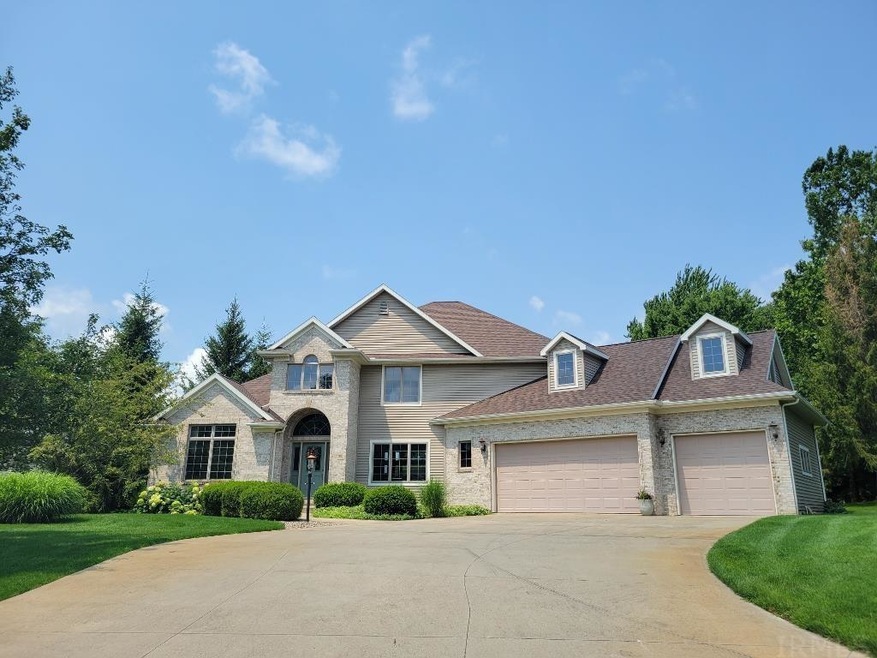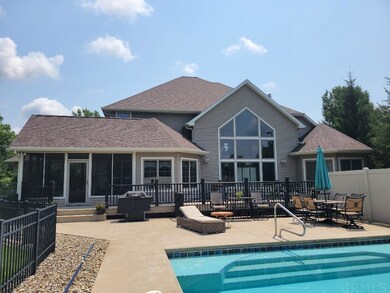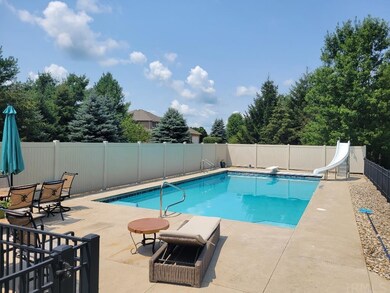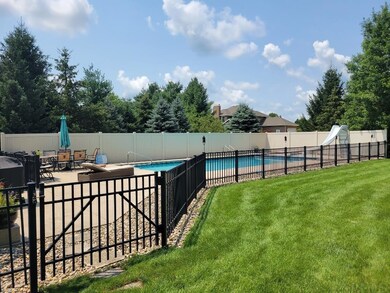
1791 S Meadow Dr Warsaw, IN 46580
Estimated Value: $569,000 - $684,000
Highlights
- In Ground Pool
- Open Floorplan
- Cathedral Ceiling
- Edgewood Middle School Rated A
- Backs to Open Ground
- Stone Countertops
About This Home
As of July 2021This beautiful 4 bedroom, , 4.5 bath home is located in an upscale neighborhood on the south side of Warsaw. Inside you’ll enjoy the open concept living space with soaring windows over looking the large deck and inground pool. The kitchen is a chef’s dream – spacious, loads of counter and cupboard space along with a prep island and 2 wall ovens. Perfect for entertaining, you’ll enjoy a breakfast bar, spacious eat-in kitchen area, plus a formal dining room. All of this flows perfectly into the living room with fireplace. For additional room, there’s a screened porch with hot tub off the kitchen. The main level also includes the master suite with soaking tub and a tiled shower, den, and laundry room. Ascend the beautiful open stairway and you will find 2 additional bedrooms – one is a suite - along with a large bonus room above the garage…. great for additional storage. The daylight lower level features a large family room with wet bar, a fourth bedroom, rec room, full bath, plus unfinished storage. Outside you will want to relax on the deck or enjoy the amazing in-ground pool with slide. Central vac, intercom system, family room wired for projector, irrigation system with iron filter. New in 2021 – carpet, roof, central a/c.
Home Details
Home Type
- Single Family
Est. Annual Taxes
- $6,973
Year Built
- Built in 2003
Lot Details
- 0.65 Acre Lot
- Backs to Open Ground
- Rural Setting
- Partially Fenced Property
- Vinyl Fence
- Landscaped
- Level Lot
- Irrigation
Parking
- 3 Car Attached Garage
- Garage Door Opener
- Driveway
- Off-Street Parking
Home Design
- Shingle Roof
- Vinyl Construction Material
Interior Spaces
- 2.5-Story Property
- Open Floorplan
- Wet Bar
- Woodwork
- Cathedral Ceiling
- Ceiling Fan
- Pocket Doors
- Entrance Foyer
- Living Room with Fireplace
- Formal Dining Room
- Screened Porch
- Fire and Smoke Detector
Kitchen
- Eat-In Kitchen
- Breakfast Bar
- Walk-In Pantry
- Kitchen Island
- Stone Countertops
- Utility Sink
- Disposal
Flooring
- Carpet
- Laminate
- Vinyl
Bedrooms and Bathrooms
- 4 Bedrooms
- En-Suite Primary Bedroom
- Walk-In Closet
- Jack-and-Jill Bathroom
- Double Vanity
- Bathtub With Separate Shower Stall
- Garden Bath
Laundry
- Laundry on main level
- Gas Dryer Hookup
Partially Finished Basement
- Basement Fills Entire Space Under The House
- Sump Pump
- 1 Bathroom in Basement
- 1 Bedroom in Basement
- Natural lighting in basement
Pool
- In Ground Pool
- Spa
Schools
- Washington Elementary School
- Edgewood Middle School
- Warsaw High School
Utilities
- Forced Air Heating and Cooling System
- Heating System Uses Gas
- Private Company Owned Well
- Well
- Septic System
- Cable TV Available
Community Details
- Community Pool
Listing and Financial Details
- Assessor Parcel Number 43-11-19-300-001.000-031
Ownership History
Purchase Details
Home Financials for this Owner
Home Financials are based on the most recent Mortgage that was taken out on this home.Purchase Details
Home Financials for this Owner
Home Financials are based on the most recent Mortgage that was taken out on this home.Similar Homes in Warsaw, IN
Home Values in the Area
Average Home Value in this Area
Purchase History
| Date | Buyer | Sale Price | Title Company |
|---|---|---|---|
| Hagg Bradley | $475,000 | Metropolitan Title Of In Llc | |
| Goslee Bruce R | -- | None Available |
Mortgage History
| Date | Status | Borrower | Loan Amount |
|---|---|---|---|
| Open | Hagg Bradley | $175,000 | |
| Previous Owner | Goslee Bruce R | $296,120 | |
| Previous Owner | Goslee Bruce R | $313,200 | |
| Previous Owner | Goslee Bruce R | $58,725 |
Property History
| Date | Event | Price | Change | Sq Ft Price |
|---|---|---|---|---|
| 07/29/2021 07/29/21 | Sold | $475,000 | 0.0% | $91 / Sq Ft |
| 07/07/2021 07/07/21 | Pending | -- | -- | -- |
| 07/01/2021 07/01/21 | For Sale | $475,000 | -- | $91 / Sq Ft |
Tax History Compared to Growth
Tax History
| Year | Tax Paid | Tax Assessment Tax Assessment Total Assessment is a certain percentage of the fair market value that is determined by local assessors to be the total taxable value of land and additions on the property. | Land | Improvement |
|---|---|---|---|---|
| 2024 | $5,519 | $613,000 | $25,600 | $587,400 |
| 2023 | $4,507 | $505,400 | $25,600 | $479,800 |
| 2022 | $4,383 | $468,500 | $25,600 | $442,900 |
| 2021 | $4,330 | $461,000 | $25,600 | $435,400 |
| 2020 | $6,973 | $455,300 | $25,600 | $429,700 |
| 2019 | $6,635 | $443,400 | $25,600 | $417,800 |
| 2018 | $6,860 | $433,800 | $25,600 | $408,200 |
| 2017 | $3,691 | $410,200 | $25,600 | $384,600 |
| 2016 | $4,230 | $431,300 | $26,800 | $404,500 |
| 2014 | $3,644 | $418,200 | $26,800 | $391,400 |
| 2013 | $3,644 | $408,300 | $26,800 | $381,500 |
Agents Affiliated with this Home
-
Kathy Hamman

Seller's Agent in 2021
Kathy Hamman
RE/MAX
(574) 551-9492
109 Total Sales
Map
Source: Indiana Regional MLS
MLS Number: 202131410
APN: 43-11-19-300-001.000-031
- 2022 Blackberry Trail
- TBD Lot 15 Blackberry Trail
- 145 Longrifle Rd
- 155 Wagon Wheel Dr Unit 4
- 215 Longrifle Rd Unit 26
- 2416 S Woodland Trail
- 150 Wagon Wheel Dr
- 2082 Hemlock Ln
- 3022 Hemlock Ln Unit 1
- 2105 Lindenwood Ave
- 2116 Lindenwood Ave
- 2552 S Woodland Trail
- 1534 Meadow Ln
- 2252 Highlander Dr Unit 51
- 1453 Brookview Ave
- 2212 Highlander Dr
- * W 200 S
- TBD Indiana 25
- 215 Mockingbird Ln
- TBD Gable Dr
- 1791 S Meadow Dr
- 1817 S Meadow Dr
- 1769 S Meadow Dr
- 1778 S Peppergrass Ct
- 1802 S Peppergrass Ct
- 1741 S Meadow Dr
- 1818 S Meadow Dr
- 1831 S Meadow Dr
- 1850 S Meadow Dr
- 1928 W Primrose Ct
- 1805 W Russell Ave
- 1860 W Primrose Ct
- 1717 S Meadow Dr
- TBD S Meadow Dr
- tbd Primrose Ct Unit 57
- 1794 W Primrose Ct Unit The Meadows
- 1794 W Primrose Ct
- 1925 W Primrose Ct
- 1801 S Peppergrass Ct
- 1691 S Meadow Dr



