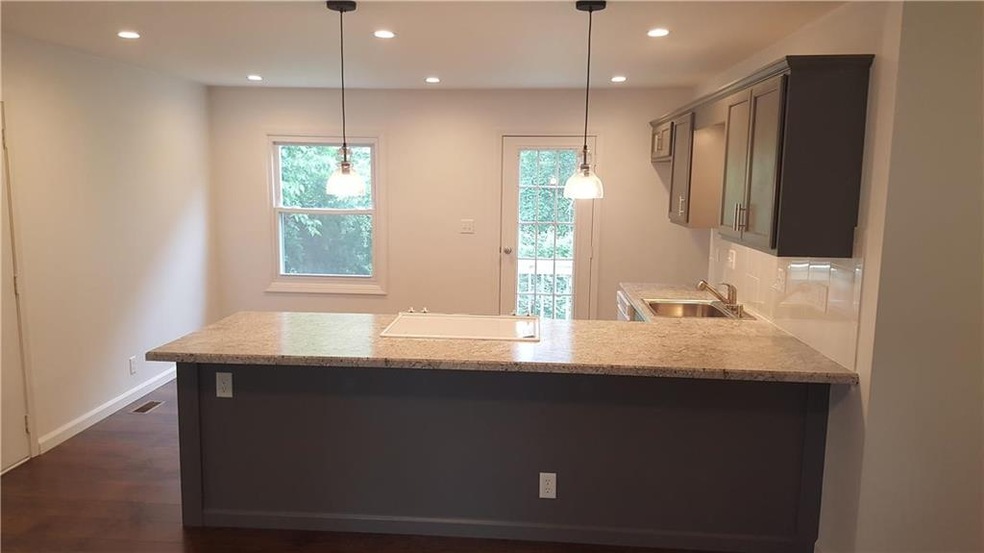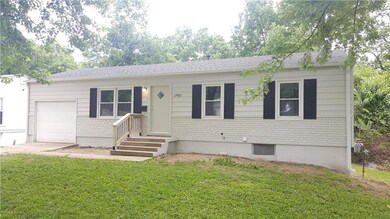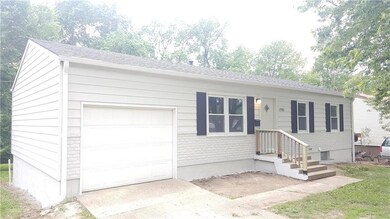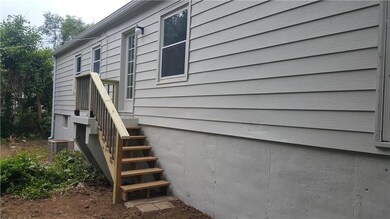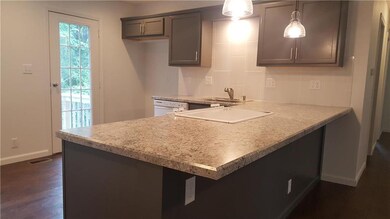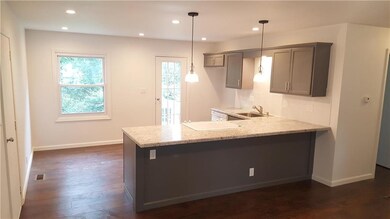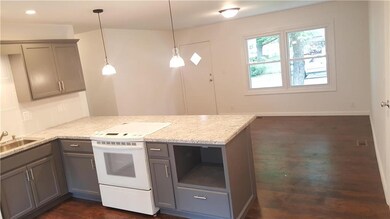
17913 E 12th St N Independence, MO 64056
Farview NeighborhoodHighlights
- Custom Closet System
- Ranch Style House
- Skylights
- Vaulted Ceiling
- Granite Countertops
- Fireplace
About This Home
As of November 2021Completely Renovated ranch now with an open floorplan! Everything is NEW! New roof, All new electrical, All new Plumbing, new walls, all new floors, all new... This property has been torn down to the studs and rebuilt including a new bathroom, kitchen and all that goes with it. Laundry is now on the main level. Bedrooms and closets are nice size. Great lot in a great neighborhood. Come see it before its gone!
Last Agent to Sell the Property
Jeff Willey
Chartwell Realty LLC License #2015029633 Listed on: 05/24/2018
Home Details
Home Type
- Single Family
Est. Annual Taxes
- $1,281
Year Built
- Built in 1959
Lot Details
- Aluminum or Metal Fence
- Level Lot
Parking
- 1 Car Attached Garage
- Garage Door Opener
Home Design
- Ranch Style House
- Traditional Architecture
- Composition Roof
- Metal Siding
Interior Spaces
- 950 Sq Ft Home
- Wet Bar: Laminate Counters
- Built-In Features: Laminate Counters
- Vaulted Ceiling
- Ceiling Fan: Laminate Counters
- Skylights
- Fireplace
- Shades
- Plantation Shutters
- Drapes & Rods
- Combination Kitchen and Dining Room
- Fire and Smoke Detector
Kitchen
- Eat-In Kitchen
- <<builtInRangeToken>>
- Dishwasher
- Kitchen Island
- Granite Countertops
- Laminate Countertops
Flooring
- Wall to Wall Carpet
- Linoleum
- Laminate
- Stone
- Ceramic Tile
- Luxury Vinyl Plank Tile
- Luxury Vinyl Tile
Bedrooms and Bathrooms
- 3 Bedrooms
- Custom Closet System
- Cedar Closet: Laminate Counters
- Walk-In Closet: Laminate Counters
- 1 Full Bathroom
- Double Vanity
- <<tubWithShowerToken>>
Basement
- Basement Fills Entire Space Under The House
- Laundry in Basement
Eco-Friendly Details
- Energy-Efficient Appliances
- Energy-Efficient Lighting
Schools
- Elm Grove Elementary School
- Fort Osage High School
Additional Features
- Enclosed patio or porch
- Central Air
Community Details
- Far View Heights Subdivision
Listing and Financial Details
- Assessor Parcel Number 16-410-11-04-00-0-00-000
Ownership History
Purchase Details
Home Financials for this Owner
Home Financials are based on the most recent Mortgage that was taken out on this home.Purchase Details
Home Financials for this Owner
Home Financials are based on the most recent Mortgage that was taken out on this home.Purchase Details
Purchase Details
Home Financials for this Owner
Home Financials are based on the most recent Mortgage that was taken out on this home.Purchase Details
Purchase Details
Purchase Details
Purchase Details
Purchase Details
Similar Homes in Independence, MO
Home Values in the Area
Average Home Value in this Area
Purchase History
| Date | Type | Sale Price | Title Company |
|---|---|---|---|
| Warranty Deed | -- | Security 1St Title | |
| Warranty Deed | -- | None Available | |
| Warranty Deed | -- | Alpha Title Guaranty Inc | |
| Warranty Deed | -- | Kansas City Title Inc | |
| Quit Claim Deed | -- | None Available | |
| Quit Claim Deed | -- | None Available | |
| Quit Claim Deed | -- | None Available | |
| Quit Claim Deed | -- | None Available | |
| Quit Claim Deed | -- | None Available |
Mortgage History
| Date | Status | Loan Amount | Loan Type |
|---|---|---|---|
| Open | $153,450 | No Value Available | |
| Closed | $153,450 | VA | |
| Previous Owner | $108,974 | FHA | |
| Previous Owner | $29,383 | New Conventional |
Property History
| Date | Event | Price | Change | Sq Ft Price |
|---|---|---|---|---|
| 11/05/2021 11/05/21 | Sold | -- | -- | -- |
| 09/18/2021 09/18/21 | Pending | -- | -- | -- |
| 09/16/2021 09/16/21 | Price Changed | $150,000 | -6.3% | $158 / Sq Ft |
| 09/09/2021 09/09/21 | For Sale | $160,000 | +34.5% | $168 / Sq Ft |
| 07/09/2018 07/09/18 | Sold | -- | -- | -- |
| 05/24/2018 05/24/18 | For Sale | $119,000 | +296.7% | $125 / Sq Ft |
| 04/29/2016 04/29/16 | Sold | -- | -- | -- |
| 03/10/2016 03/10/16 | Pending | -- | -- | -- |
| 02/25/2016 02/25/16 | For Sale | $30,000 | -- | $32 / Sq Ft |
Tax History Compared to Growth
Tax History
| Year | Tax Paid | Tax Assessment Tax Assessment Total Assessment is a certain percentage of the fair market value that is determined by local assessors to be the total taxable value of land and additions on the property. | Land | Improvement |
|---|---|---|---|---|
| 2024 | $2,190 | $27,708 | $3,813 | $23,895 |
| 2023 | $2,190 | $27,708 | $2,871 | $24,837 |
| 2022 | $1,960 | $23,560 | $4,380 | $19,180 |
| 2021 | $1,959 | $23,560 | $4,380 | $19,180 |
| 2020 | $1,850 | $21,946 | $4,380 | $17,566 |
| 2019 | $1,832 | $21,946 | $4,380 | $17,566 |
| 2018 | $1,251 | $14,889 | $3,339 | $11,550 |
| 2017 | $1,251 | $14,889 | $3,339 | $11,550 |
| 2016 | $1,117 | $14,516 | $2,508 | $12,008 |
| 2014 | $1,002 | $12,945 | $2,570 | $10,375 |
Agents Affiliated with this Home
-
Kate Johnson

Seller's Agent in 2021
Kate Johnson
Real Broker, LLC
(913) 271-5801
1 in this area
179 Total Sales
-
T
Seller Co-Listing Agent in 2021
Tammy Wilson
Realty Executives
-
Eric Craig
E
Buyer's Agent in 2021
Eric Craig
ReeceNichols-KCN
(816) 726-8565
2 in this area
1,680 Total Sales
-
J
Seller's Agent in 2018
Jeff Willey
Chartwell Realty LLC
-
Brenda Stoll

Seller's Agent in 2016
Brenda Stoll
ReeceNichols - Eastland
(816) 804-3236
34 Total Sales
Map
Source: Heartland MLS
MLS Number: 2108908
APN: 16-410-11-04-00-0-00-000
- 18001 E 12th St N
- 1109 N Swope Dr
- 18244 E 24 Highway Cir
- 1104 N Viking Dr
- 0 E 24 Highway Cir
- 1324 Arrowhead Ridge
- 17207 E Swope Ln
- 827 N Choctaw Ave
- 913 N Cochise Ave
- 18834 E Wigwam Place
- 17907 E Redwood Dr
- 18507 E Bundschu Place
- 18729 E 13th Terrace Ct N
- 18822 E Wigwam Dr
- 18828 E Wigwam Place
- 21119 E 8th St S
- 18001 E 16th Terrace N
- 18000 E Dakota Dr
- 18406 E Shoshone Dr
- 714 N Arapaho St
