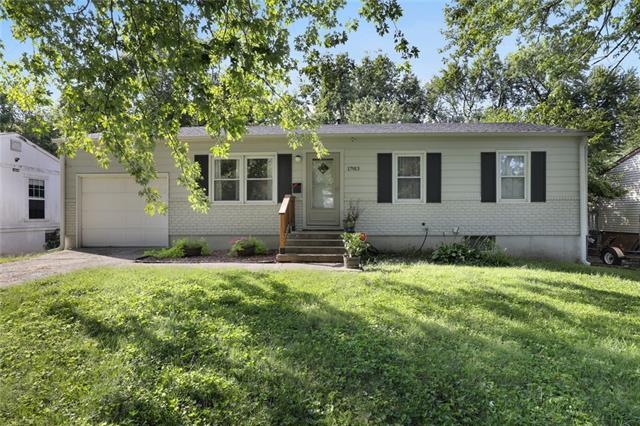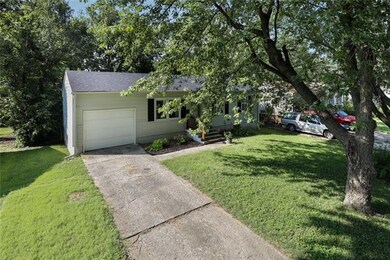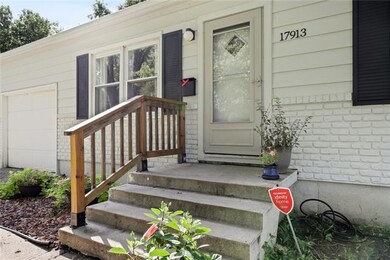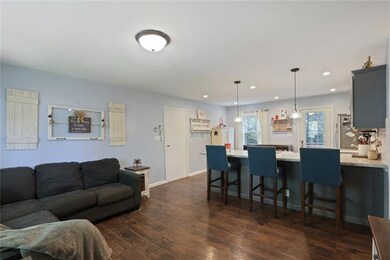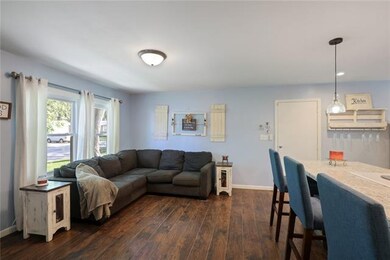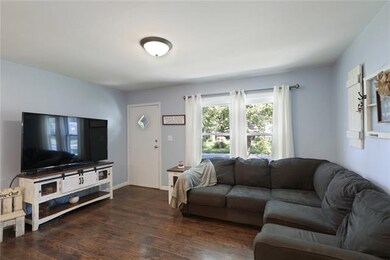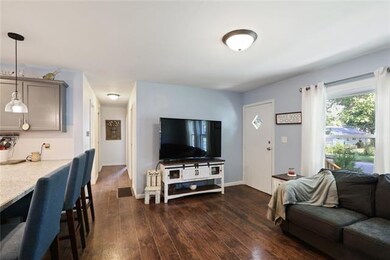
17913 E 12th St N Independence, MO 64056
Farview NeighborhoodHighlights
- Custom Closet System
- Ranch Style House
- Granite Countertops
- Vaulted Ceiling
- Wood Flooring
- No HOA
About This Home
As of November 2021Don't miss this CUTE-AS-A-BUTTON ranch! Fully remodeled home with updated kitchen and bath, plus a full unfinished basement for plenty of storage. Open concept living room leads into the kitchen with island and plenty of counter space. Update floors and modern tile black splash. Private yard is perfect for any backyard activity so bring your swimming pool or play set. Close to schools, restaurants and shopping.
Last Agent to Sell the Property
Real Broker, LLC License #SP00233757 Listed on: 09/09/2021

Co-Listed By
Tammy Wilson
Realty Executives License #2017015517
Home Details
Home Type
- Single Family
Est. Annual Taxes
- $1,850
Year Built
- Built in 1959
Lot Details
- 10,076 Sq Ft Lot
- Aluminum or Metal Fence
- Paved or Partially Paved Lot
- Many Trees
Parking
- 1 Car Attached Garage
- Garage Door Opener
Home Design
- Ranch Style House
- Traditional Architecture
- Composition Roof
- Metal Siding
Interior Spaces
- 950 Sq Ft Home
- Wet Bar: Laminate Counters
- Built-In Features: Laminate Counters
- Vaulted Ceiling
- Ceiling Fan: Laminate Counters
- Skylights
- Fireplace
- Shades
- Plantation Shutters
- Drapes & Rods
- Combination Kitchen and Dining Room
- Unfinished Basement
- Basement Fills Entire Space Under The House
- Fire and Smoke Detector
- Laundry on main level
Kitchen
- Eat-In Kitchen
- <<builtInRangeToken>>
- Dishwasher
- Granite Countertops
- Laminate Countertops
Flooring
- Wood
- Wall to Wall Carpet
- Linoleum
- Laminate
- Stone
- Ceramic Tile
- Luxury Vinyl Plank Tile
- Luxury Vinyl Tile
Bedrooms and Bathrooms
- 3 Bedrooms
- Custom Closet System
- Cedar Closet: Laminate Counters
- Walk-In Closet: Laminate Counters
- 1 Full Bathroom
- Double Vanity
- <<tubWithShowerToken>>
Schools
- Fort Osage High School
Additional Features
- Enclosed patio or porch
- Central Air
Community Details
- No Home Owners Association
- Far View Heights Subdivision
Listing and Financial Details
- Assessor Parcel Number 16-410-11-04-00-0-00-000
Ownership History
Purchase Details
Home Financials for this Owner
Home Financials are based on the most recent Mortgage that was taken out on this home.Purchase Details
Home Financials for this Owner
Home Financials are based on the most recent Mortgage that was taken out on this home.Purchase Details
Purchase Details
Home Financials for this Owner
Home Financials are based on the most recent Mortgage that was taken out on this home.Purchase Details
Purchase Details
Purchase Details
Purchase Details
Purchase Details
Similar Homes in Independence, MO
Home Values in the Area
Average Home Value in this Area
Purchase History
| Date | Type | Sale Price | Title Company |
|---|---|---|---|
| Warranty Deed | -- | Security 1St Title | |
| Warranty Deed | -- | None Available | |
| Warranty Deed | -- | Alpha Title Guaranty Inc | |
| Warranty Deed | -- | Kansas City Title Inc | |
| Quit Claim Deed | -- | None Available | |
| Quit Claim Deed | -- | None Available | |
| Quit Claim Deed | -- | None Available | |
| Quit Claim Deed | -- | None Available | |
| Quit Claim Deed | -- | None Available |
Mortgage History
| Date | Status | Loan Amount | Loan Type |
|---|---|---|---|
| Open | $153,450 | No Value Available | |
| Closed | $153,450 | VA | |
| Previous Owner | $108,974 | FHA | |
| Previous Owner | $29,383 | New Conventional |
Property History
| Date | Event | Price | Change | Sq Ft Price |
|---|---|---|---|---|
| 11/05/2021 11/05/21 | Sold | -- | -- | -- |
| 09/18/2021 09/18/21 | Pending | -- | -- | -- |
| 09/16/2021 09/16/21 | Price Changed | $150,000 | -6.3% | $158 / Sq Ft |
| 09/09/2021 09/09/21 | For Sale | $160,000 | +34.5% | $168 / Sq Ft |
| 07/09/2018 07/09/18 | Sold | -- | -- | -- |
| 05/24/2018 05/24/18 | For Sale | $119,000 | +296.7% | $125 / Sq Ft |
| 04/29/2016 04/29/16 | Sold | -- | -- | -- |
| 03/10/2016 03/10/16 | Pending | -- | -- | -- |
| 02/25/2016 02/25/16 | For Sale | $30,000 | -- | $32 / Sq Ft |
Tax History Compared to Growth
Tax History
| Year | Tax Paid | Tax Assessment Tax Assessment Total Assessment is a certain percentage of the fair market value that is determined by local assessors to be the total taxable value of land and additions on the property. | Land | Improvement |
|---|---|---|---|---|
| 2024 | $2,190 | $27,708 | $3,813 | $23,895 |
| 2023 | $2,190 | $27,708 | $2,871 | $24,837 |
| 2022 | $1,960 | $23,560 | $4,380 | $19,180 |
| 2021 | $1,959 | $23,560 | $4,380 | $19,180 |
| 2020 | $1,850 | $21,946 | $4,380 | $17,566 |
| 2019 | $1,832 | $21,946 | $4,380 | $17,566 |
| 2018 | $1,251 | $14,889 | $3,339 | $11,550 |
| 2017 | $1,251 | $14,889 | $3,339 | $11,550 |
| 2016 | $1,117 | $14,516 | $2,508 | $12,008 |
| 2014 | $1,002 | $12,945 | $2,570 | $10,375 |
Agents Affiliated with this Home
-
Kate Johnson

Seller's Agent in 2021
Kate Johnson
Real Broker, LLC
(913) 271-5801
1 in this area
179 Total Sales
-
T
Seller Co-Listing Agent in 2021
Tammy Wilson
Realty Executives
-
Eric Craig
E
Buyer's Agent in 2021
Eric Craig
ReeceNichols-KCN
(816) 726-8565
2 in this area
1,682 Total Sales
-
J
Seller's Agent in 2018
Jeff Willey
Chartwell Realty LLC
-
Brenda Stoll

Seller's Agent in 2016
Brenda Stoll
ReeceNichols - Eastland
(816) 804-3236
34 Total Sales
Map
Source: Heartland MLS
MLS Number: 2344463
APN: 16-410-11-04-00-0-00-000
- 18001 E 12th St N
- 1109 N Swope Dr
- 18244 E 24 Highway Cir
- 1104 N Viking Dr
- 0 E 24 Highway Cir
- 1324 Arrowhead Ridge
- 17207 E Swope Ln
- 827 N Choctaw Ave
- 802 N Ute St
- 913 N Cochise Ave
- 18834 E Wigwam Place
- 17907 E Redwood Dr
- 18507 E Bundschu Place
- 18729 E 13th Terrace Ct N
- 18822 E Wigwam Dr
- 18828 E Wigwam Place
- 21119 E 8th St S
- 18001 E 16th Terrace N
- 18000 E Dakota Dr
- 18406 E Shoshone Dr
